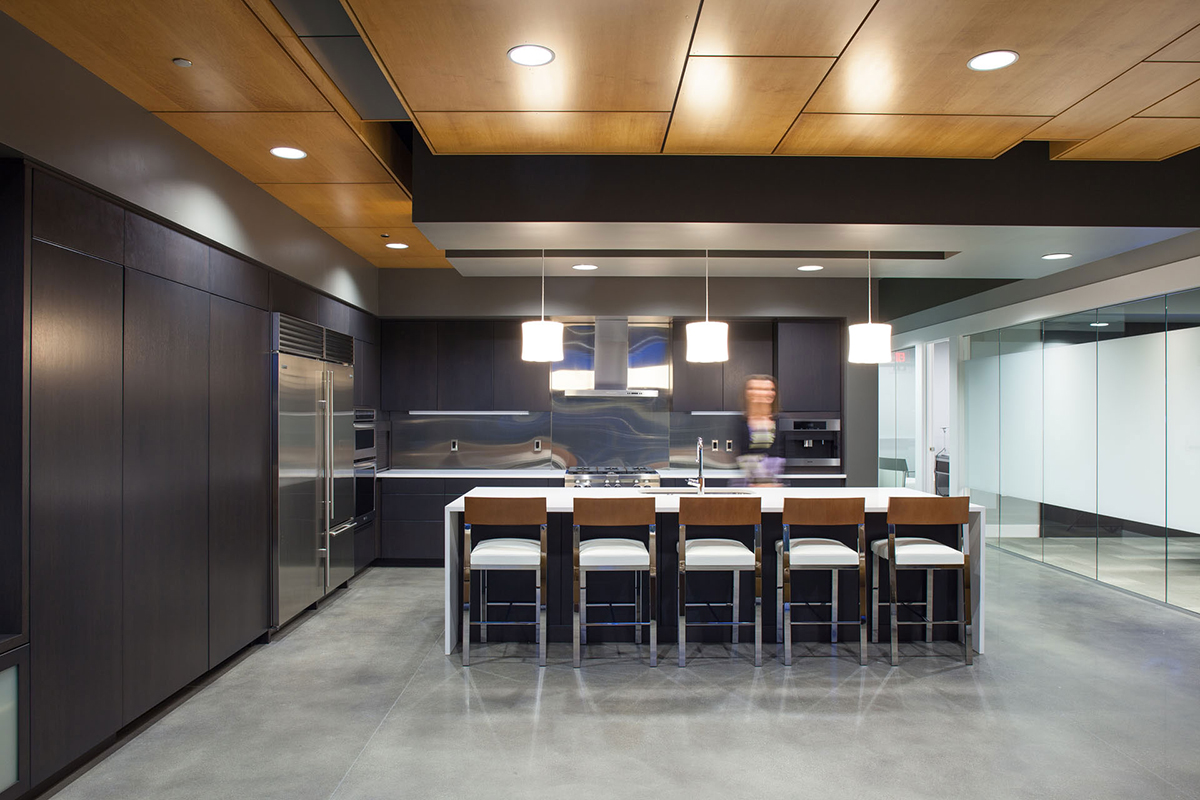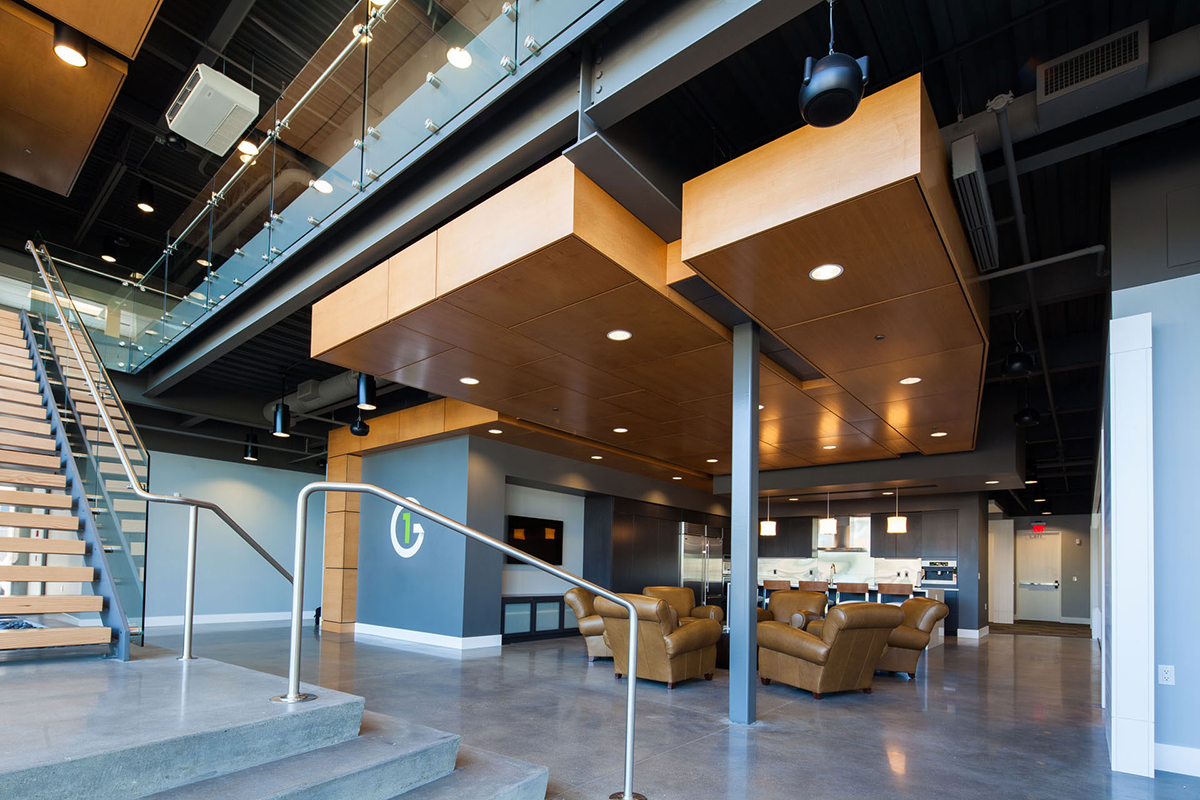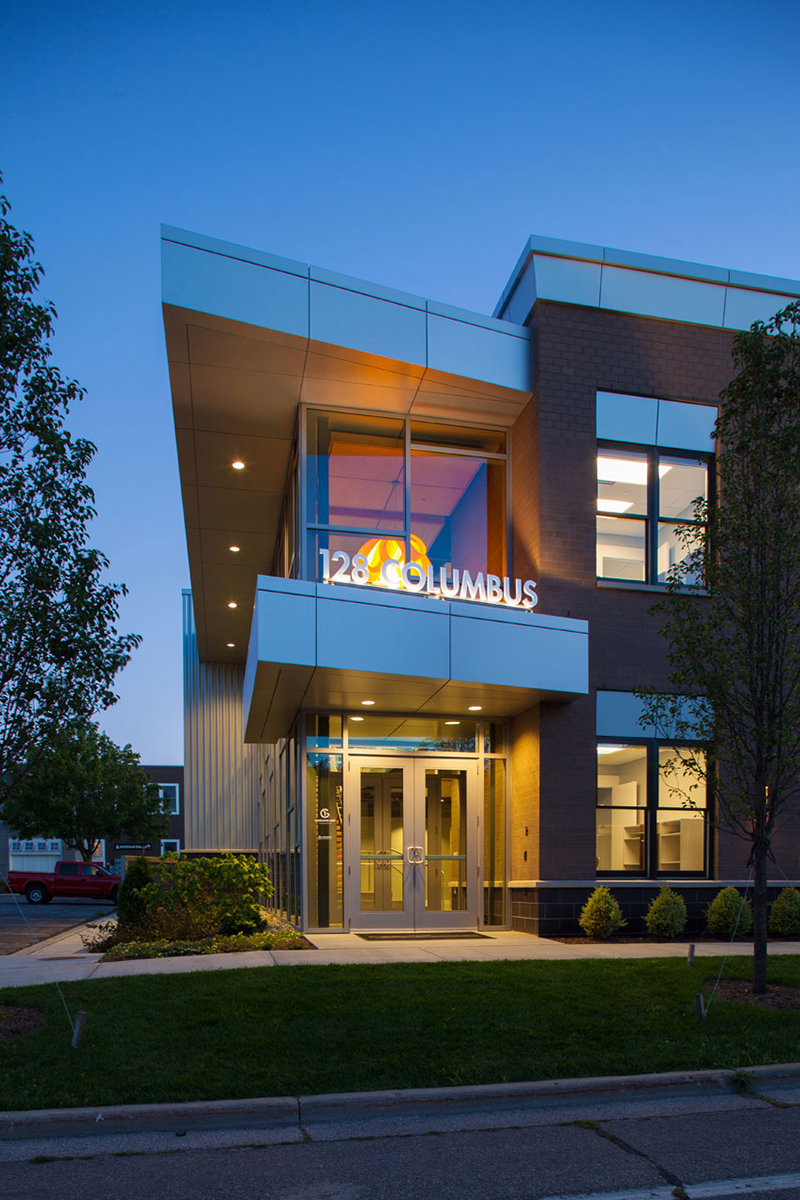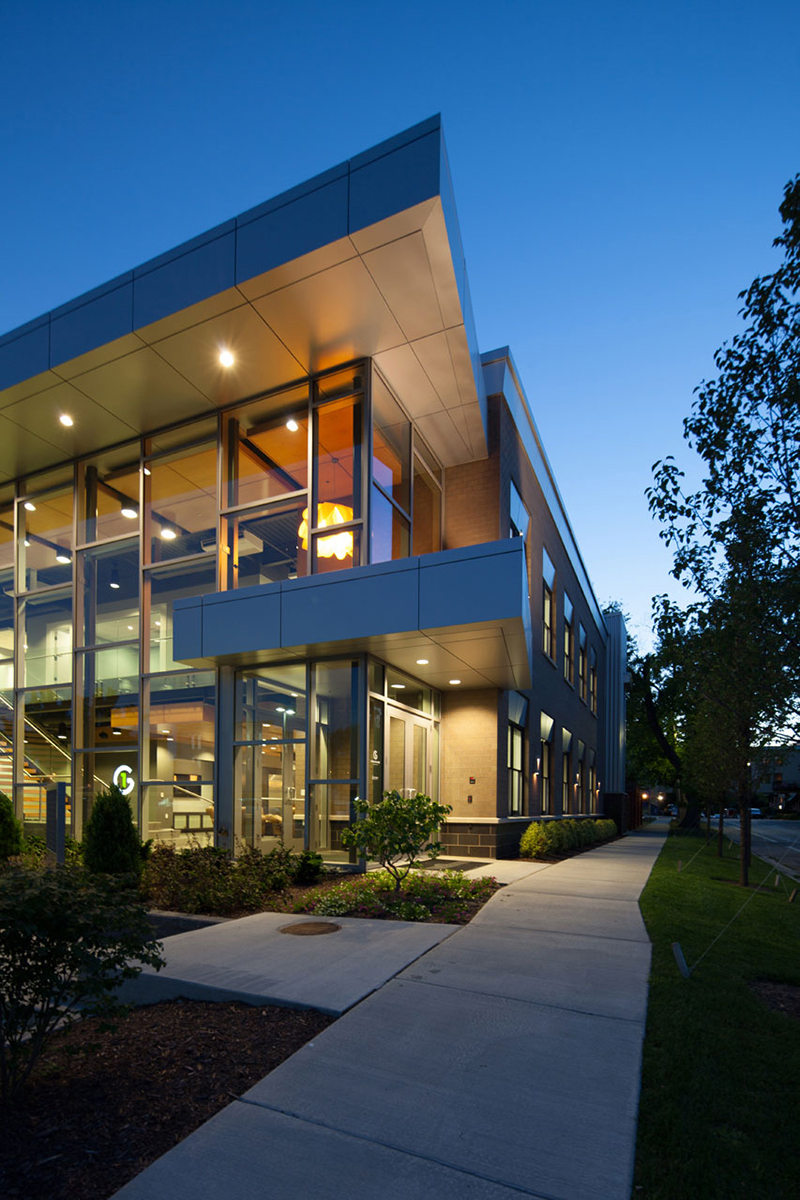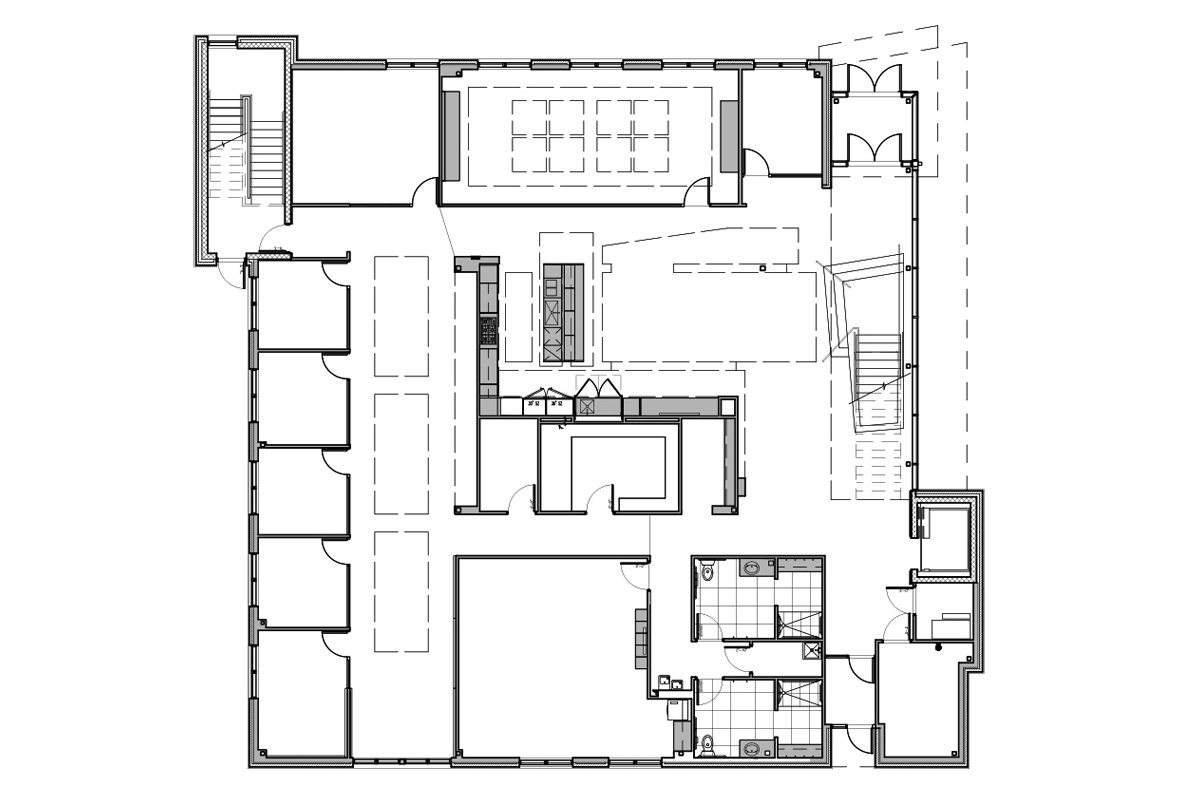128 Columbus
Designed to fit in very rigid form based zoning ordinances, 128 Columbus is set to begin construction this spring. Our goal was to blend the historical requirements of the ordinances with the DNA of our client, a super-cool ad and marketing agency. The design mixes traditional masonry materials with sleek and modern glazing and metal.
The program for the building includes over 20 private offices, collaborative spaces, large and small work areas, a large conference room, and a fully equipped gourmet kitchen. One of the main features of the design is a open entry area with an architectural stair connecting to the second story. Flanking the stairway is an open gathering area and the kitchen. The main conference room is designed to accommodate large client workshops. The wall separating the conference room from the remainder of the building is white frosted glass allowing the occupants to use the surface as a marker board for writing and idea gathering. The offices are designed with complete glass interior walls to maintain privacy, while allowing for visual connections and maintaining connection between the employees. Vertical circulation elements are clad in a mosaic patterned metal. The public area of the building is wrapped in a 2-story curtain wall, creating a dynamic and engaging space that will accommodate everything from a small employee gathering, to a large community function.
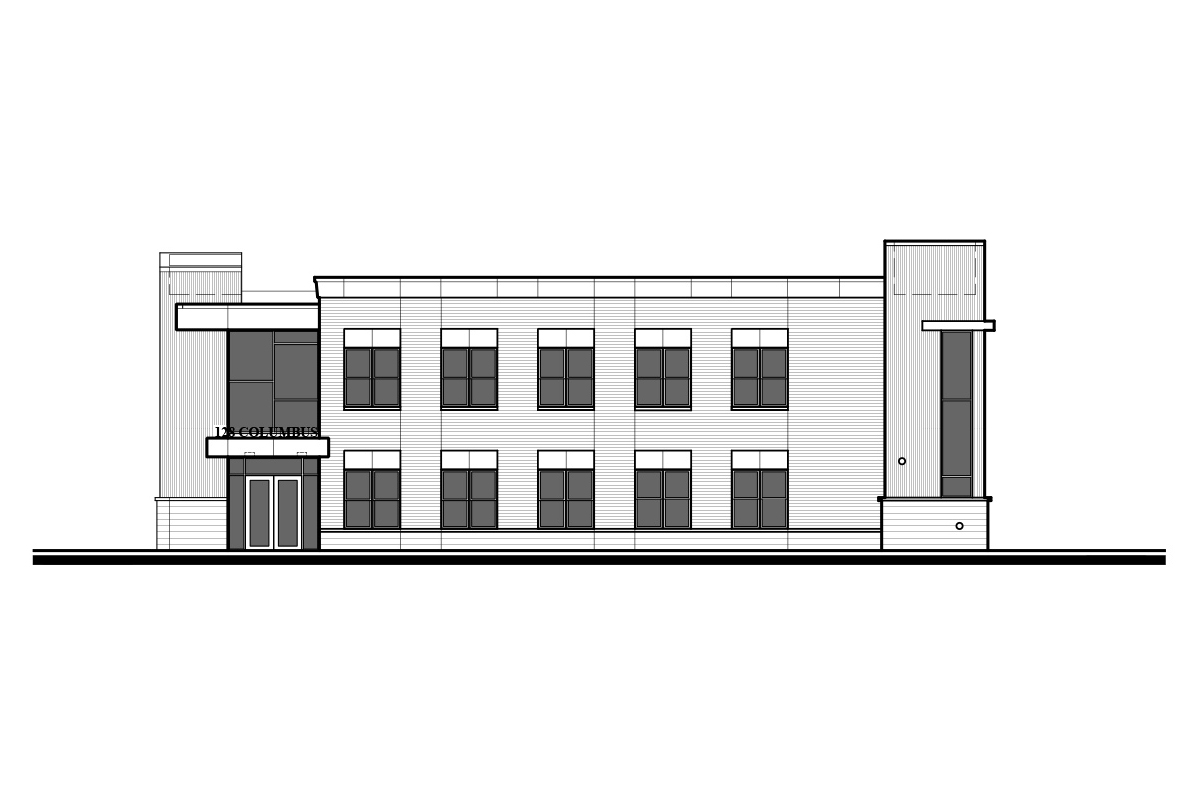
Dynamic and engaging.
This public area of the building is wrapped in a 2-story curtain wall, creating a dynamic and engaging space that will accommodate everything from a small employee gathering, to a large community function. The custom open stair provides a strong symbolic connection between the two levels, and also serves as the main vertical circulation element.
A company showcase.
Set against the more formal brick field containing punched openings, the metal entry canopy reaches out to the sidewalk. The entry immediately opens up to the public area of the building that is denoted on the exterior by the curtain wall. This space is at once inviting, yet fascinating. The building was designed, on both the interior and the exterior, to showcase the company’s culture and work methodology.
