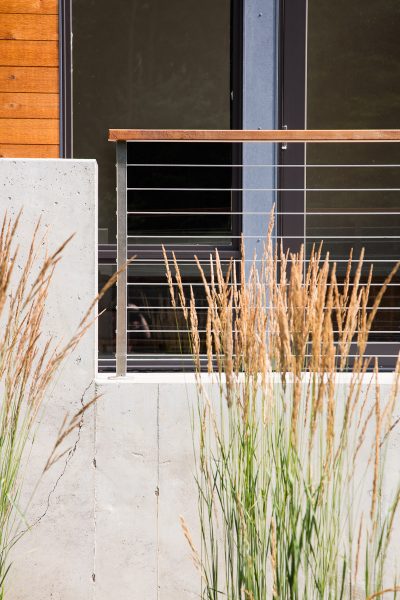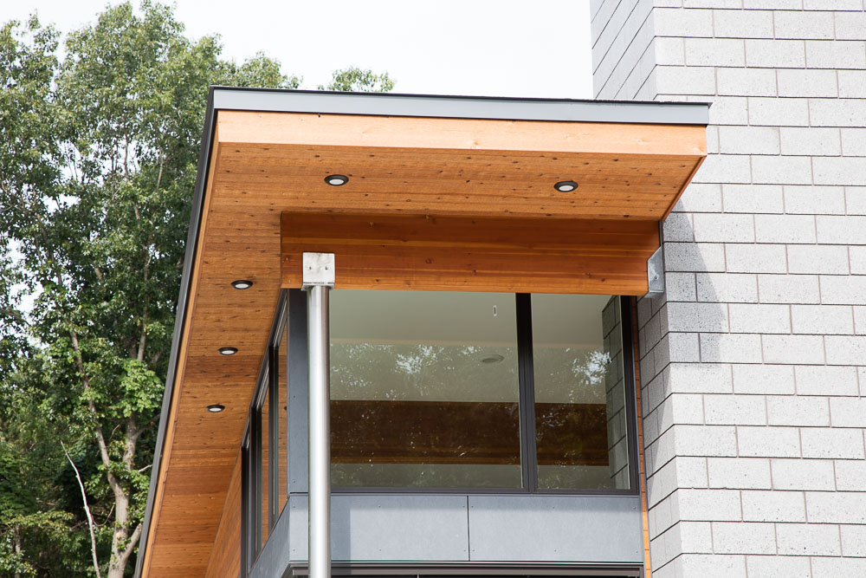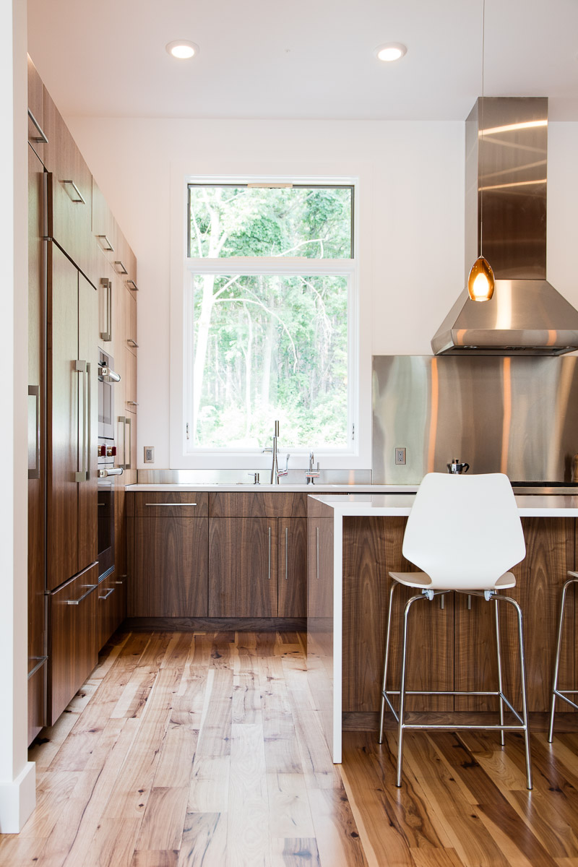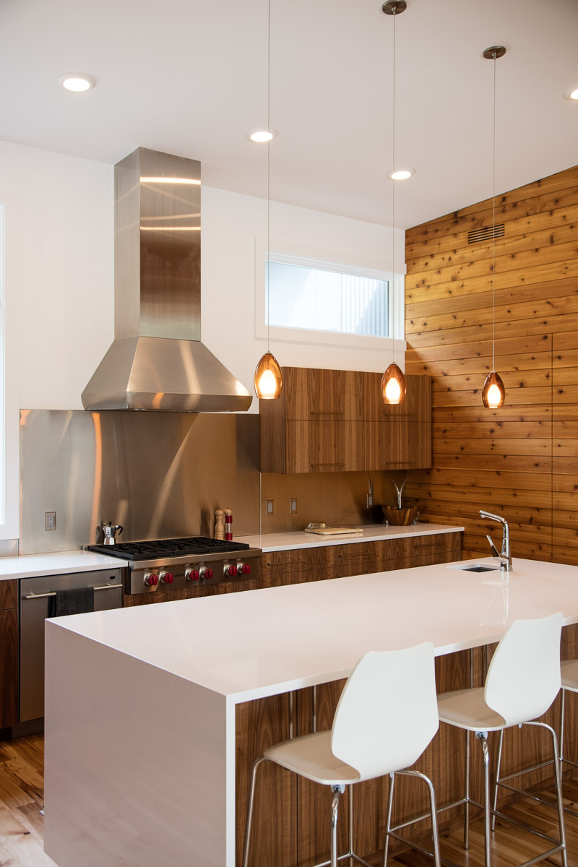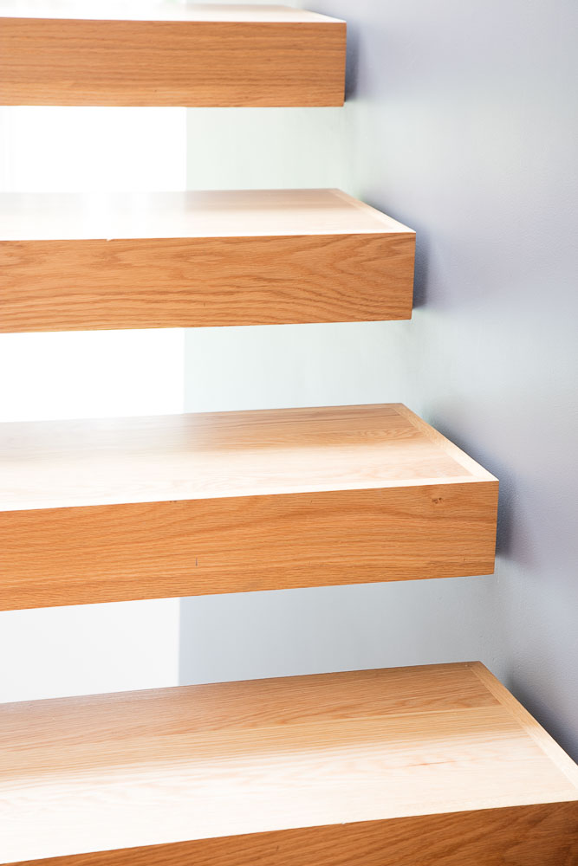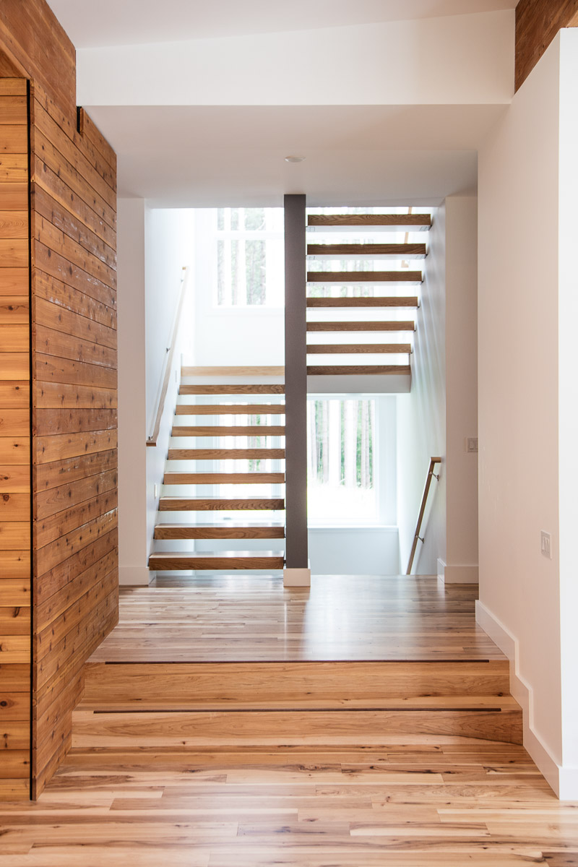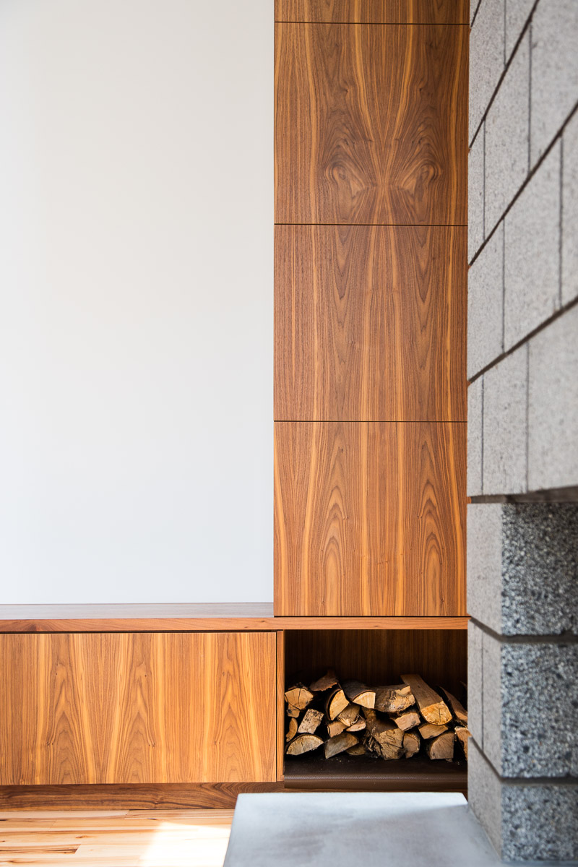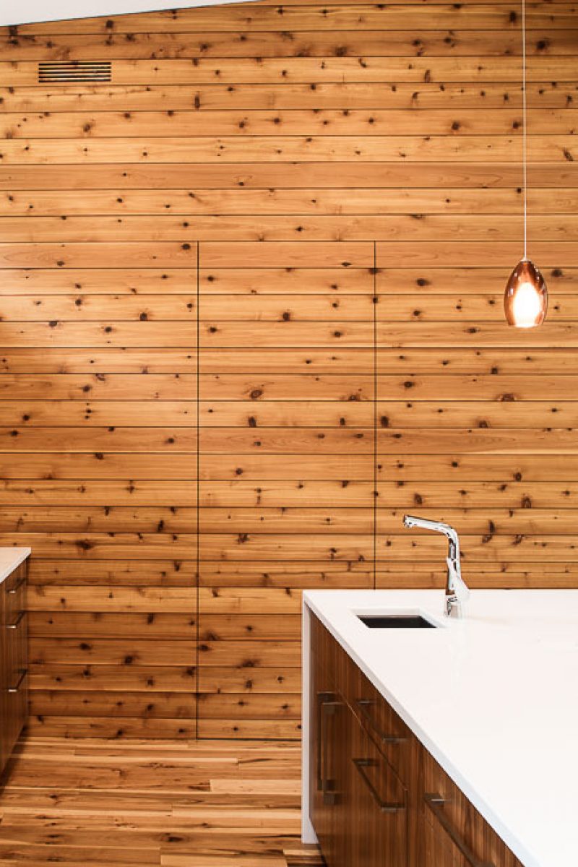Dogwood Residence – Exclusive Content
Thank you so much for taking the time to visit and find out more information on our work. We have pulled back the curtain a bit on what we do and put together several galleries of images that will walk you through parts of the actual design process we went through to create the award winning Dogwood Residence.
If your interested in learning even more, navigate to our Process page or download our Field Guide to see how we start the design process.
The Project Description.
For a young family of four that enjoys spending time outdoors, the highly wooded site that was once their favorite camp spot became a perfect location for their new residence. One of the challenges given by the client was to maximize value for the given budget in regards to the scope and volume desired while delivering a distinctly modern and unique project. The design team addressed this by splitting the home into two main volumes both capable of being simply spanned in the short direction. A 2-story volume, which holds the sleeping and service areas, was treated with low maintenance and cost-effective materials and punched openings. This allowed for a greater investment in design and construction to be spent on the lower 1-story element and most meaningful areas: entry, living/eating area, and its interface to the outdoor living area.
The entry sequence was carefully considered. Visitors wind through the dense woods and up some incline to where the home is fully revealed. A careful layering of masses and roof forms gives the home appropriate scale against the backdrop of the tree line beyond. The garage is hidden from view during the approach, and the entry gives visitors the ability to see through the house into the site. The open stair balances the entry in plan, and windows frame tall pine tree trunks beyond. Filtered light fills the stair and spills into the living area.
Horizontal custom profiled cedar and cement board accent panels clad the 1-story volume, while corrugated metal panel wraps the 2-story element. Public and private areas of the home are adjacent, but distinctly separated by a change in level and exterior material palette. A corner opening sliding wall system adjacent to the double-sided masonry fireplace of the living room gives options for gathering around a warm fire no matter the weather or season.
The Design Process.
Take a look through some of our sketches, ideas, and floor plans we developed to complete the design of the Dogwood Residence. The process starts with an idea and concept, and grows from there. Below are some of the initial concept plans we developed for the project. Can you tell which was the final concept that was chosen to move forward with?
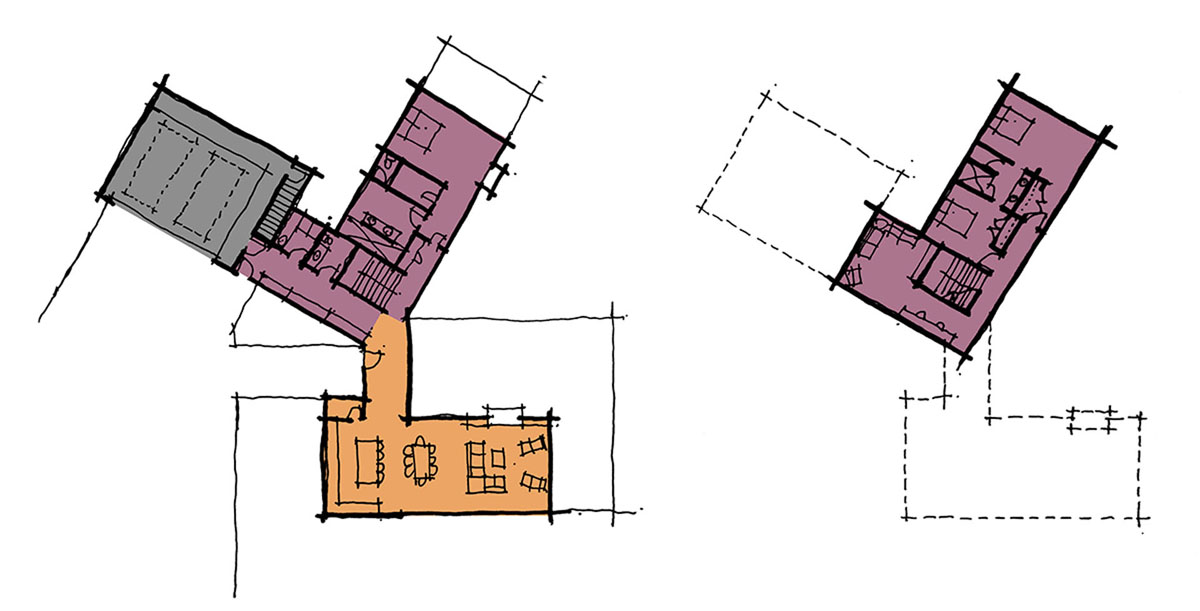
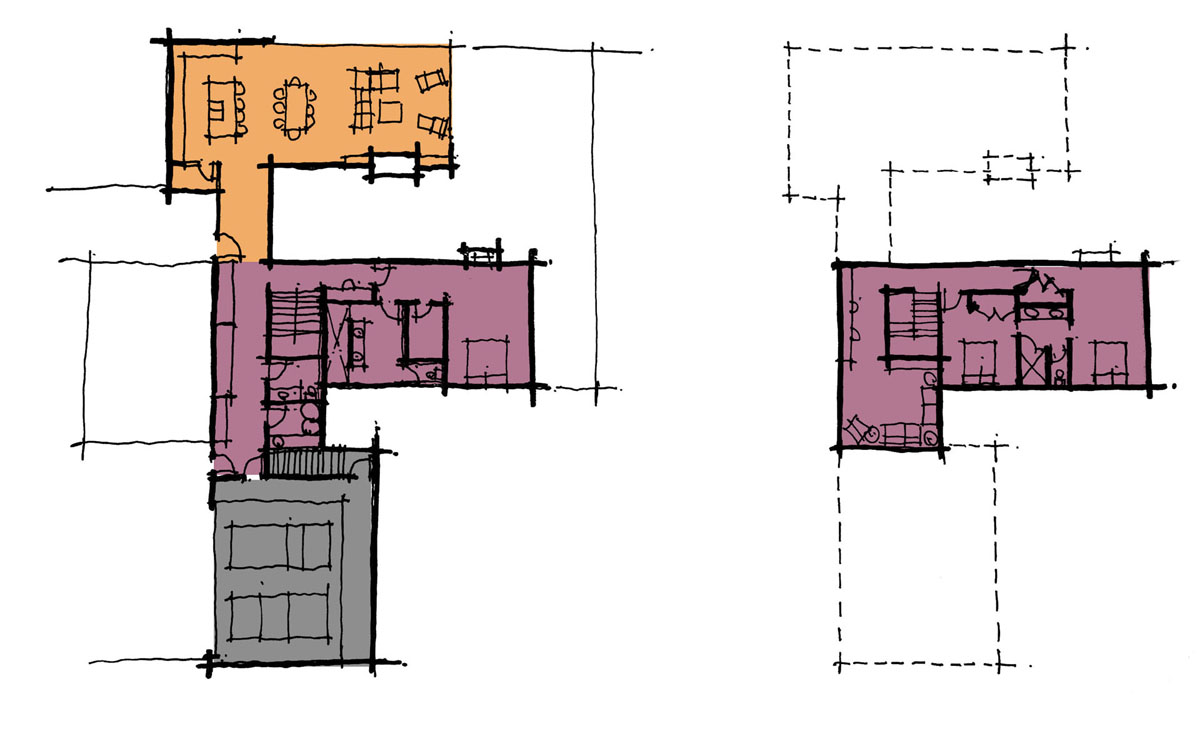
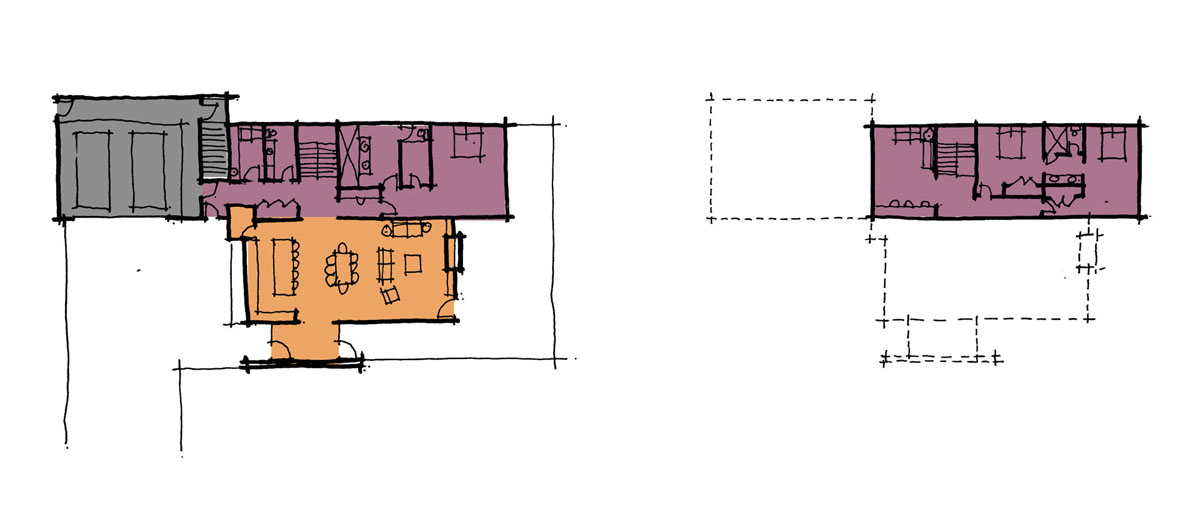
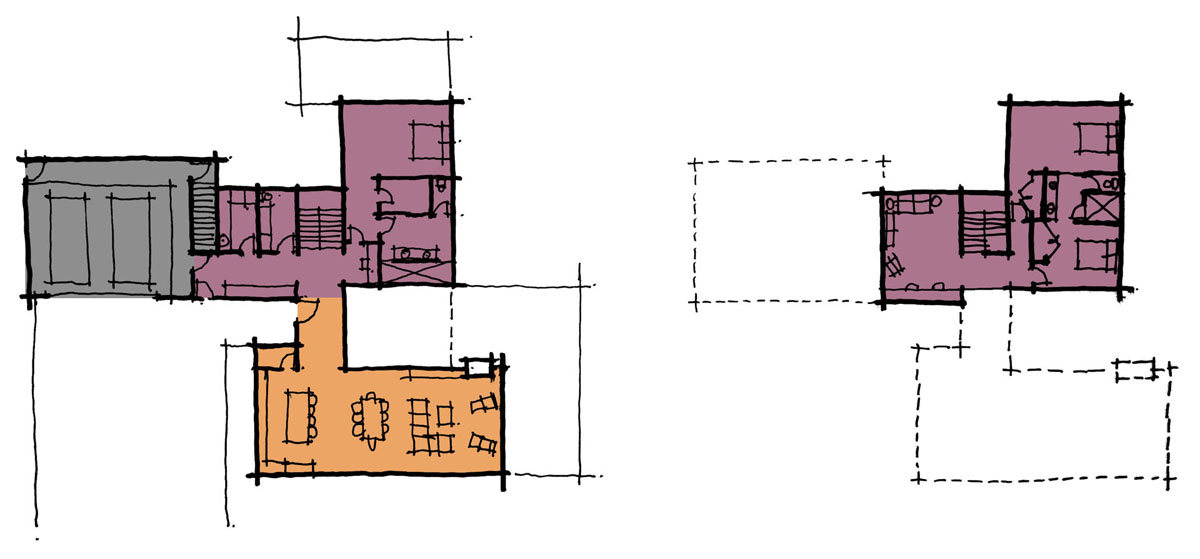
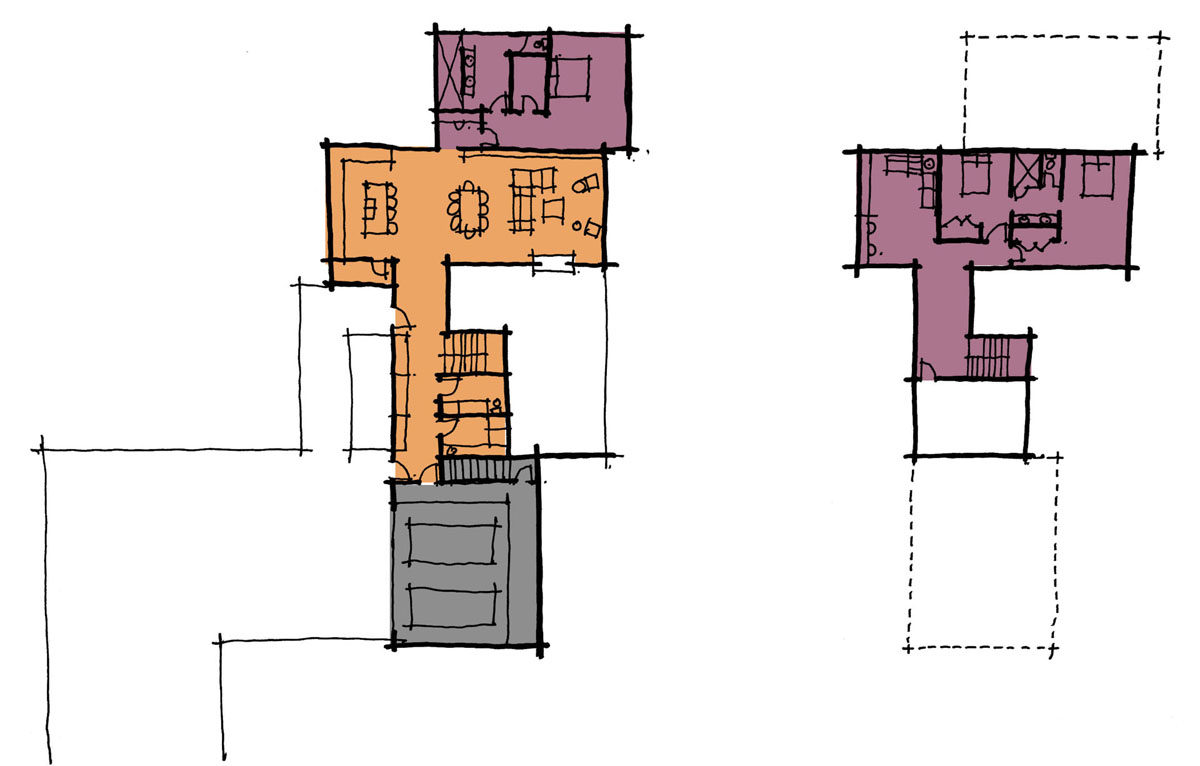
Massing and Form.
As we honed in on some of the floor plan options that would work best on the site, we began to study what the project would like with mass and form. Different roof designs and the patterning of windows begin to take shape. The slope and shape of the site is modeled directly from the survey, and represents the real on-site conditions. This really helps to visualize exactly how the design will fit into the existing landscape.
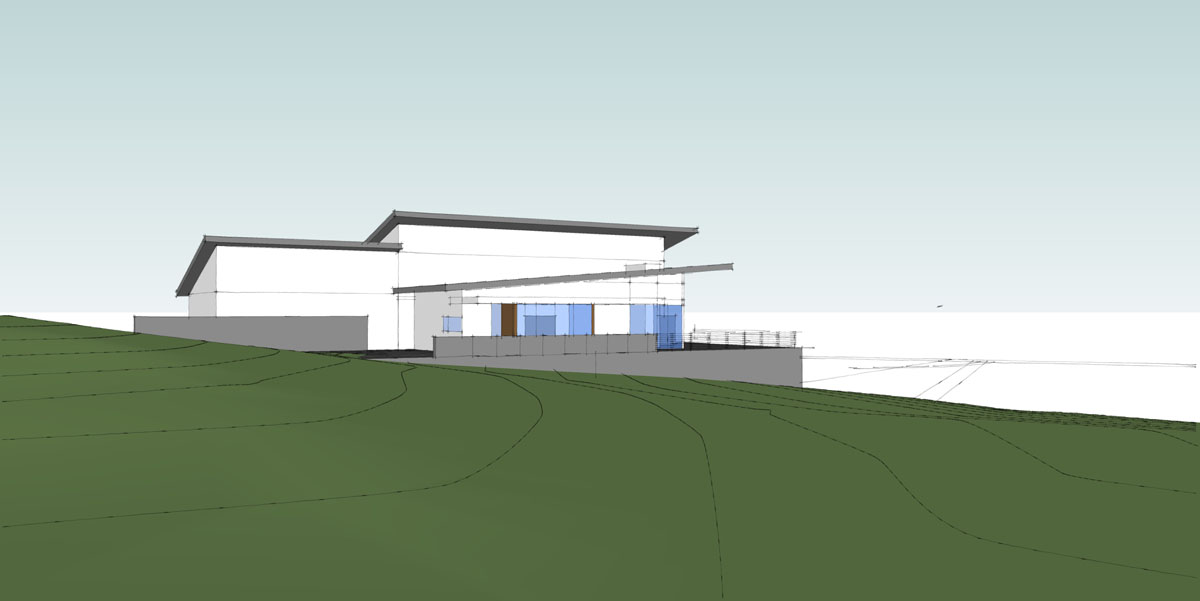
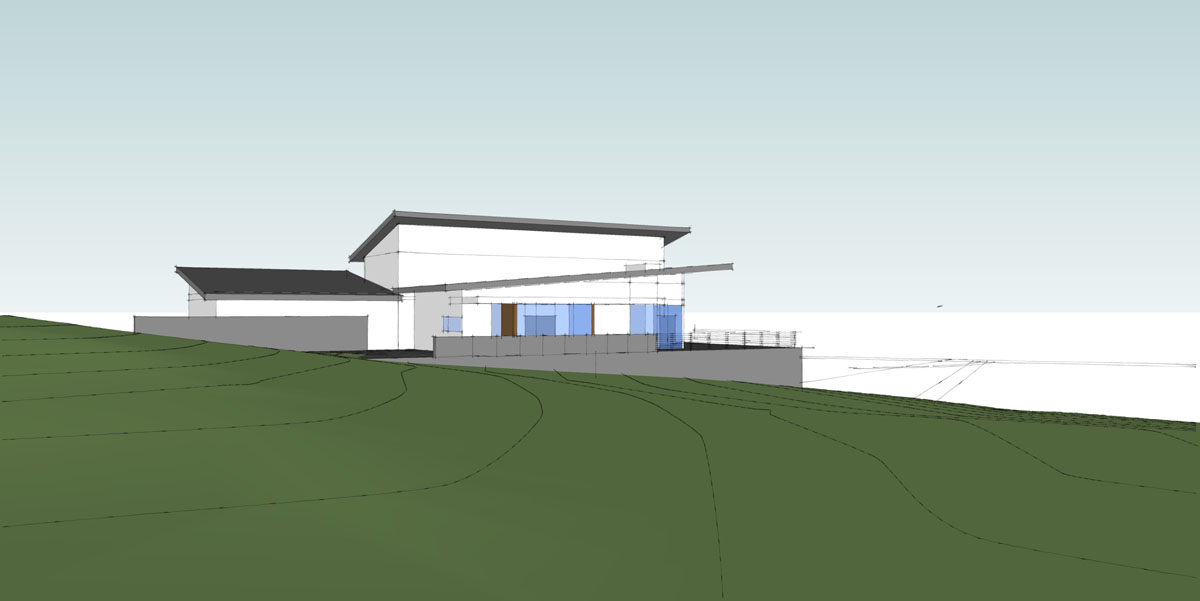
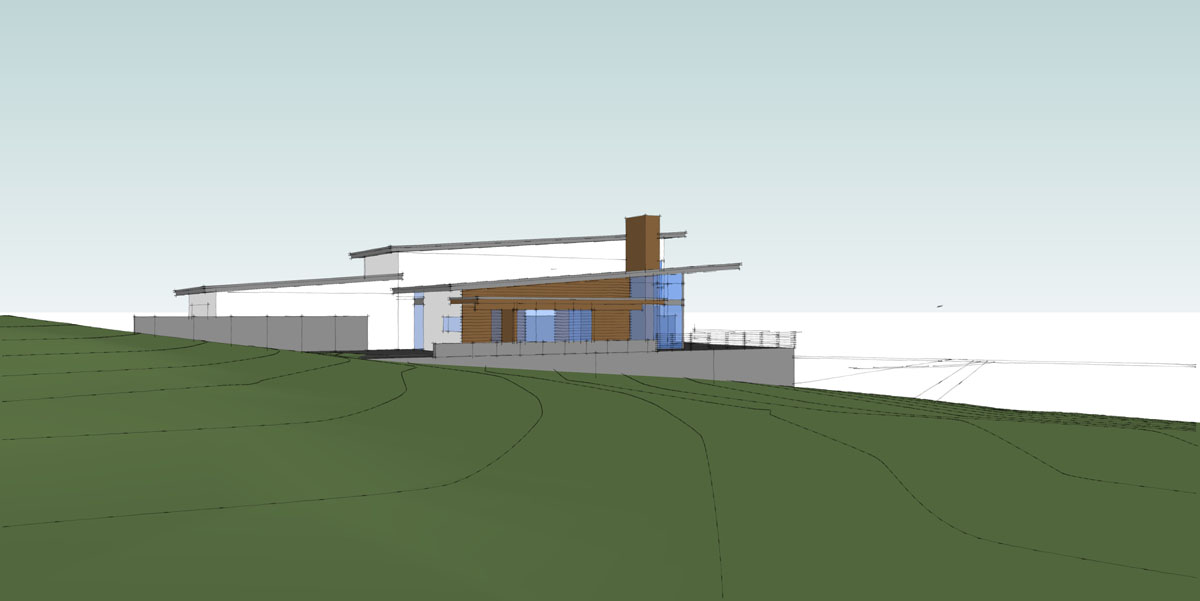
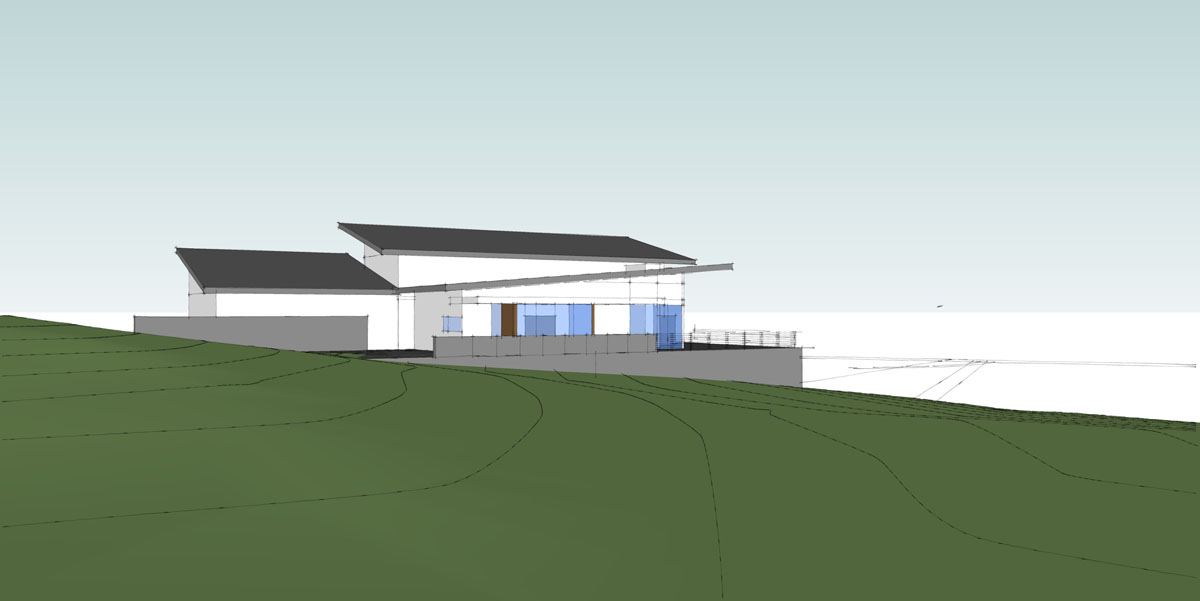
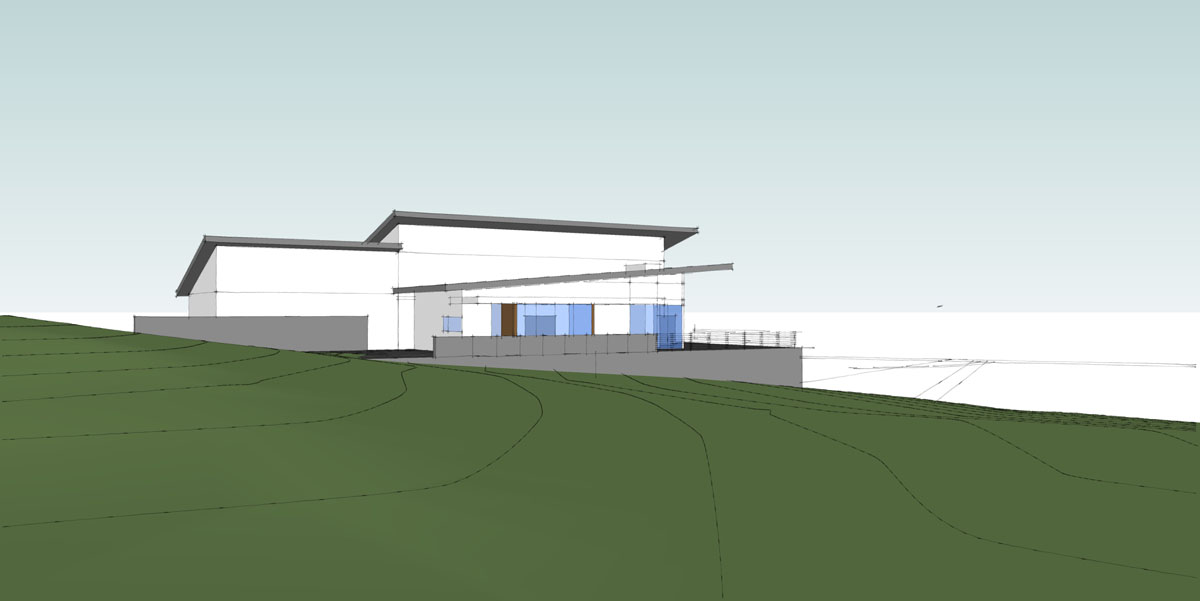
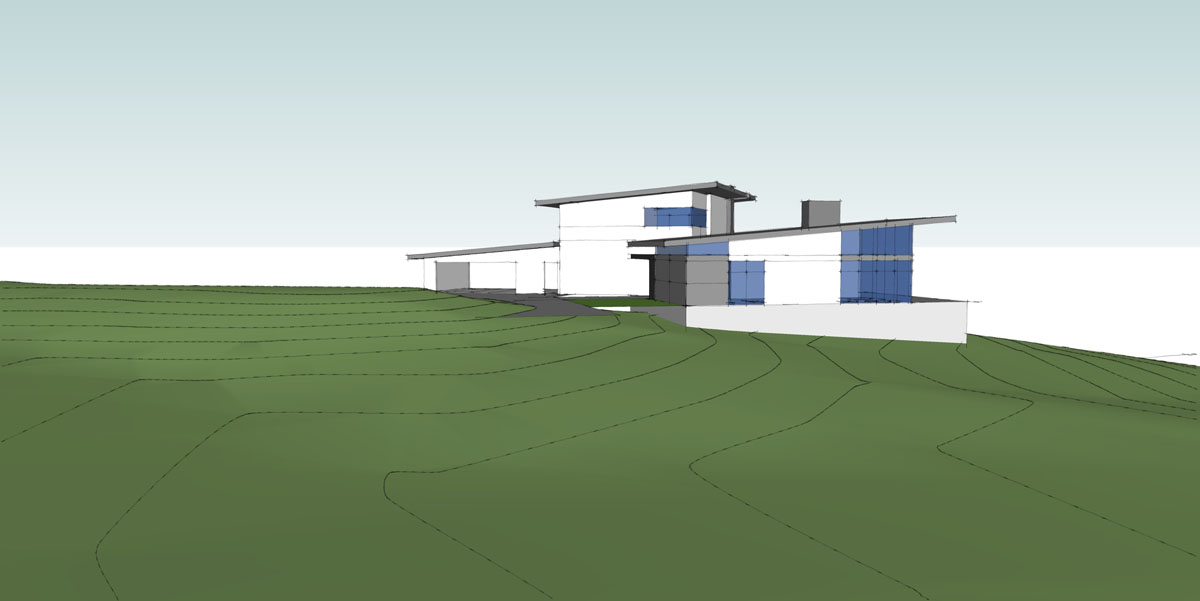
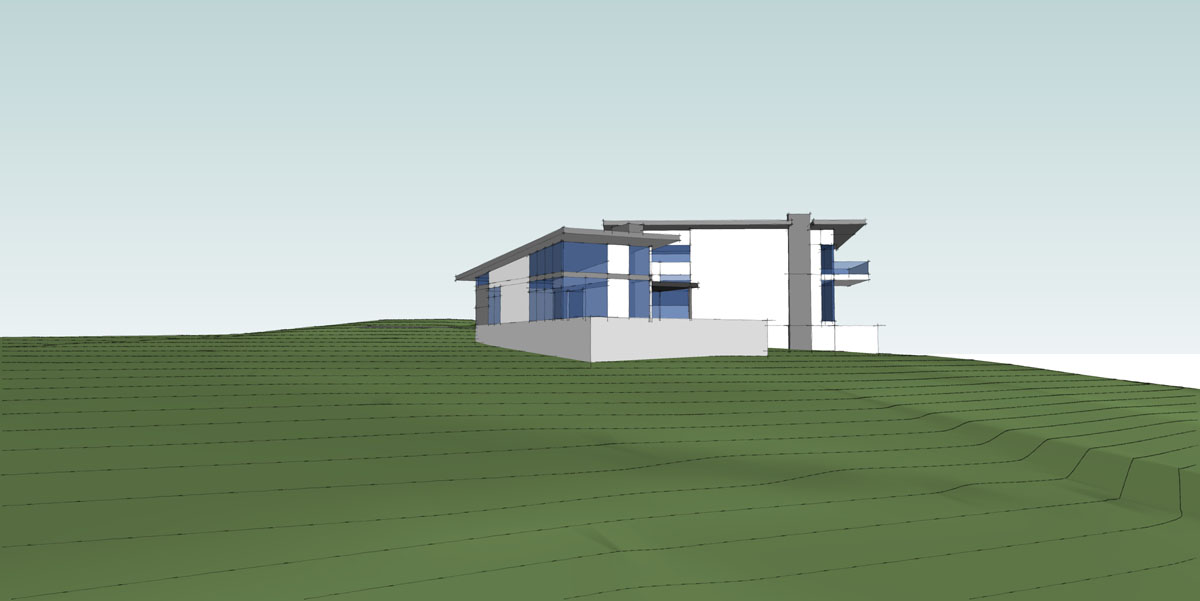
Plan Development.
While the massing is being studied, the floor plans are continually refined with more detail and information based on feedback from the client and our own team design reviews.
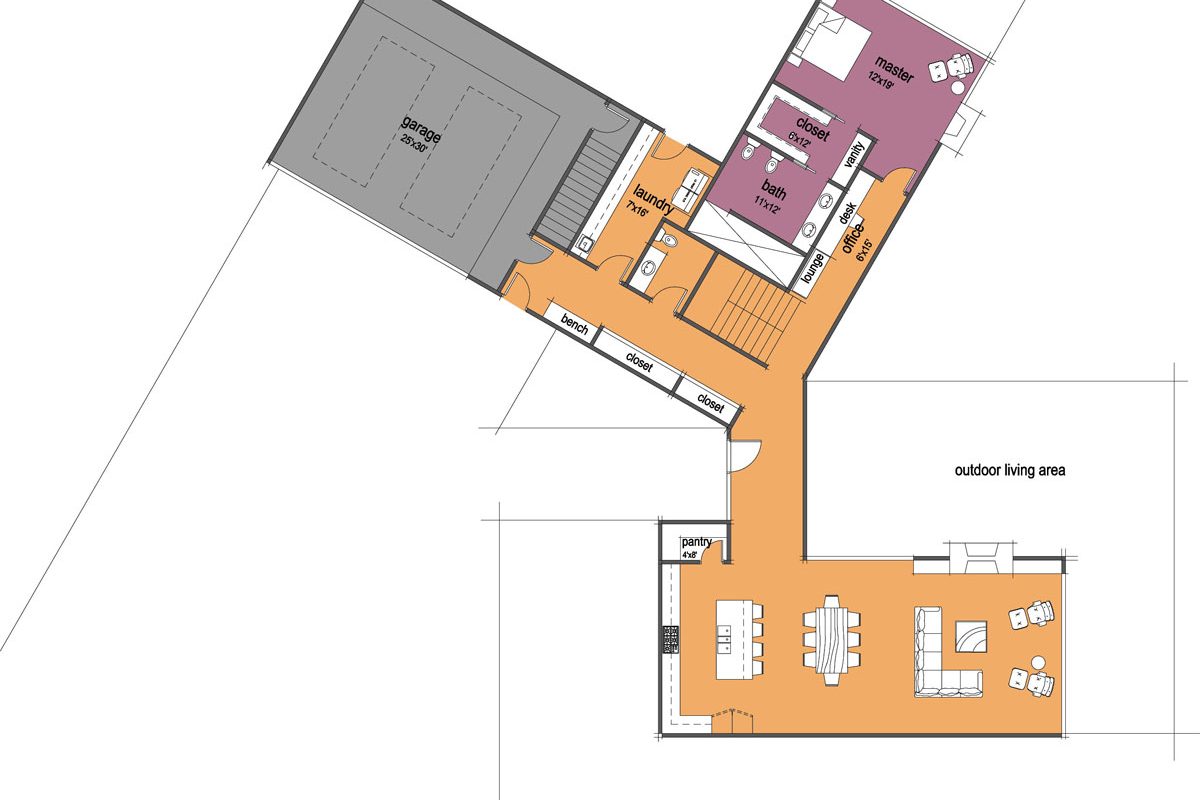
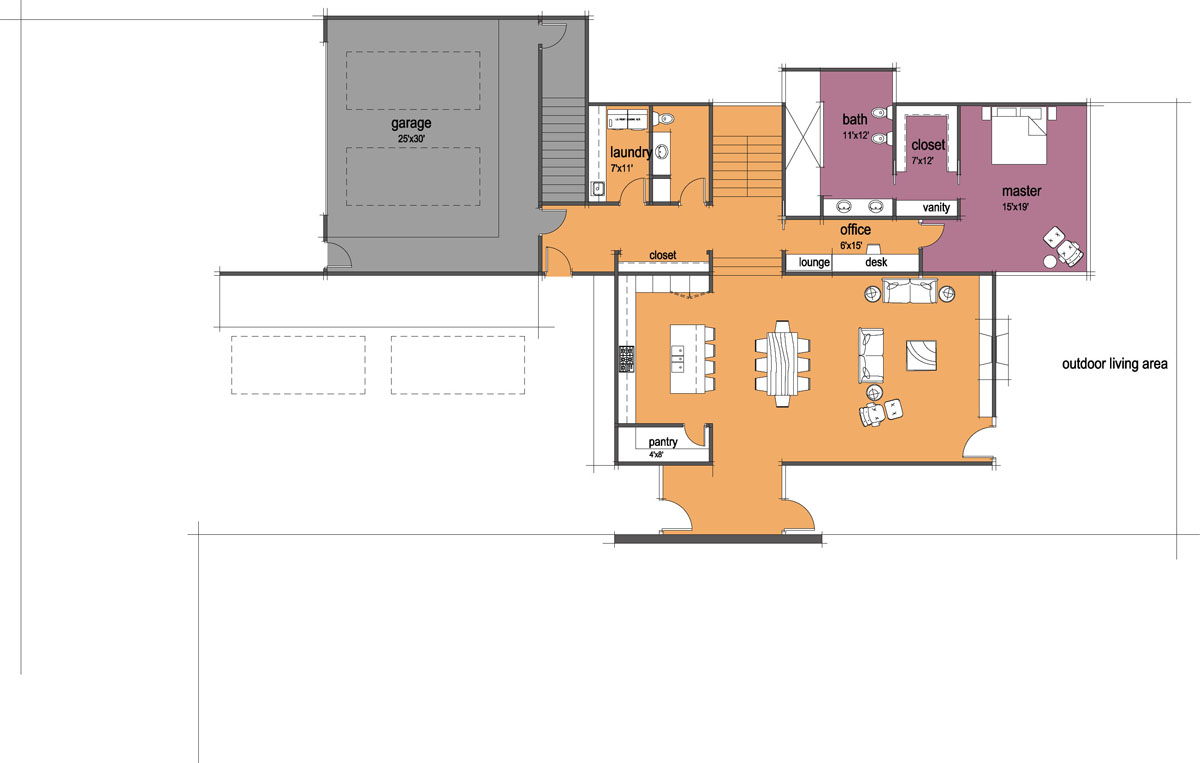
THE LUCID FIELD GUIDE
One of the tools we use to jumpstart the design process with our clients is our Lucid Architectural Field Guide. Along with highlighting several projects and a complete description of our design process, it includes our Work Book which has over 50 questions for us to better understand how we can craft your project to best suit you.
More Refinement and Final Renderings.
As work moves forward, the floor plans are solidified and the final massing, window patterning, and material placement is developed. Final renderings are created to show all aspects of the project for approval.
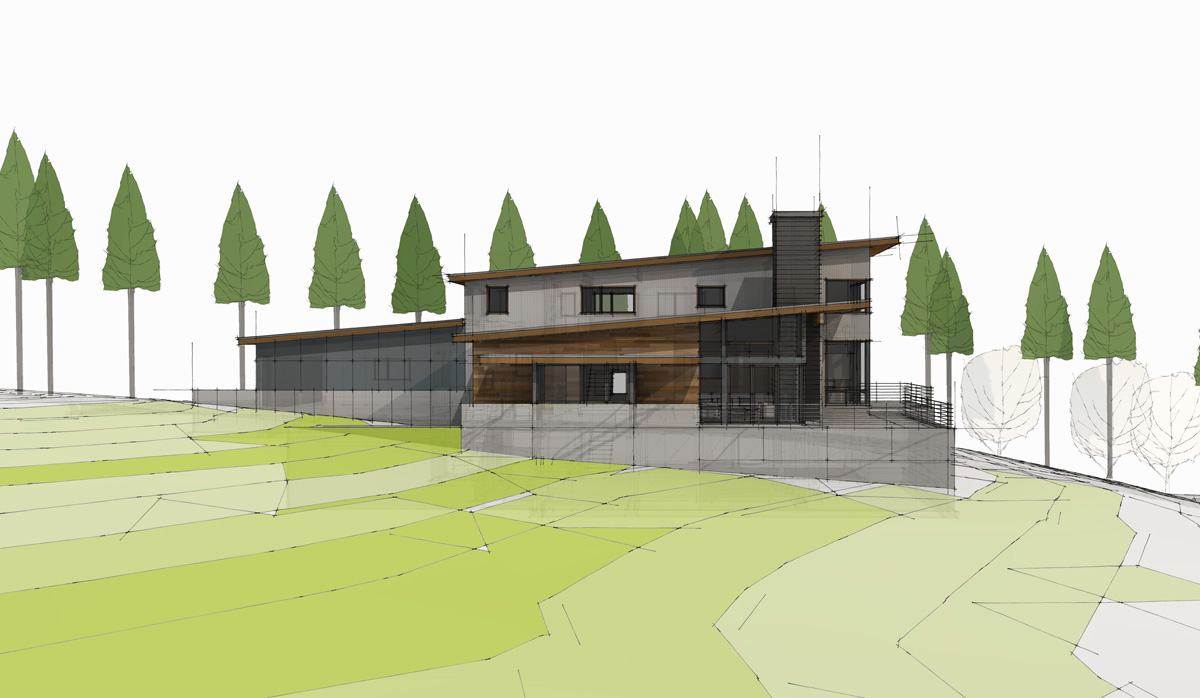
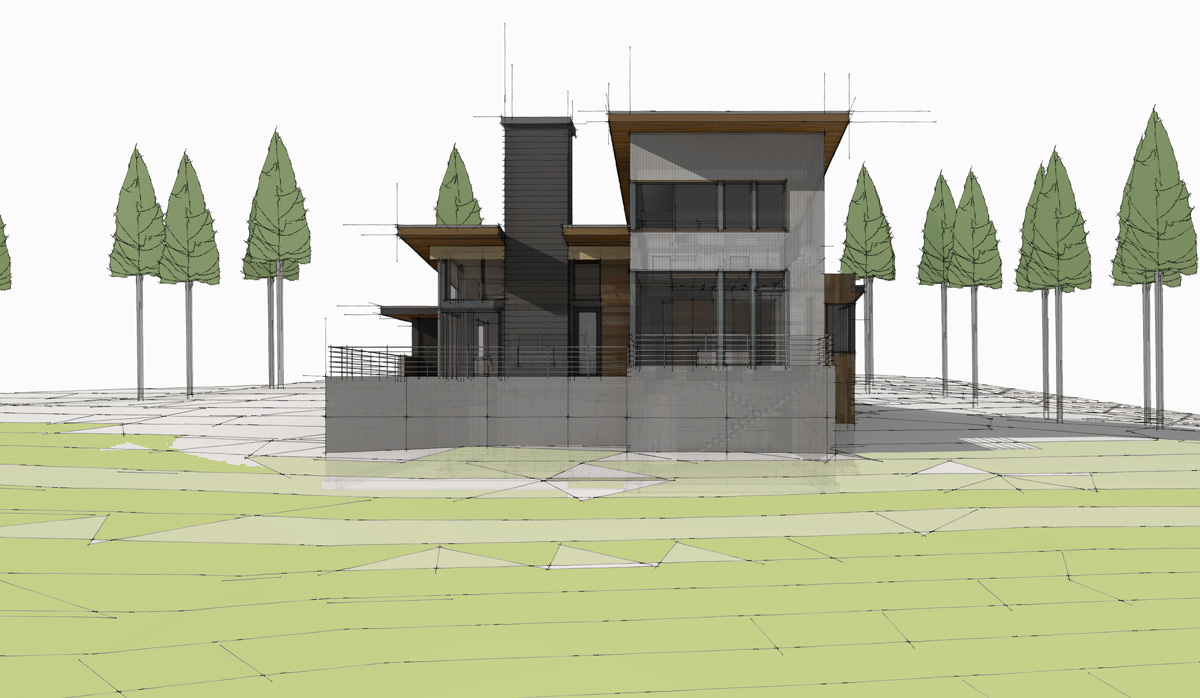
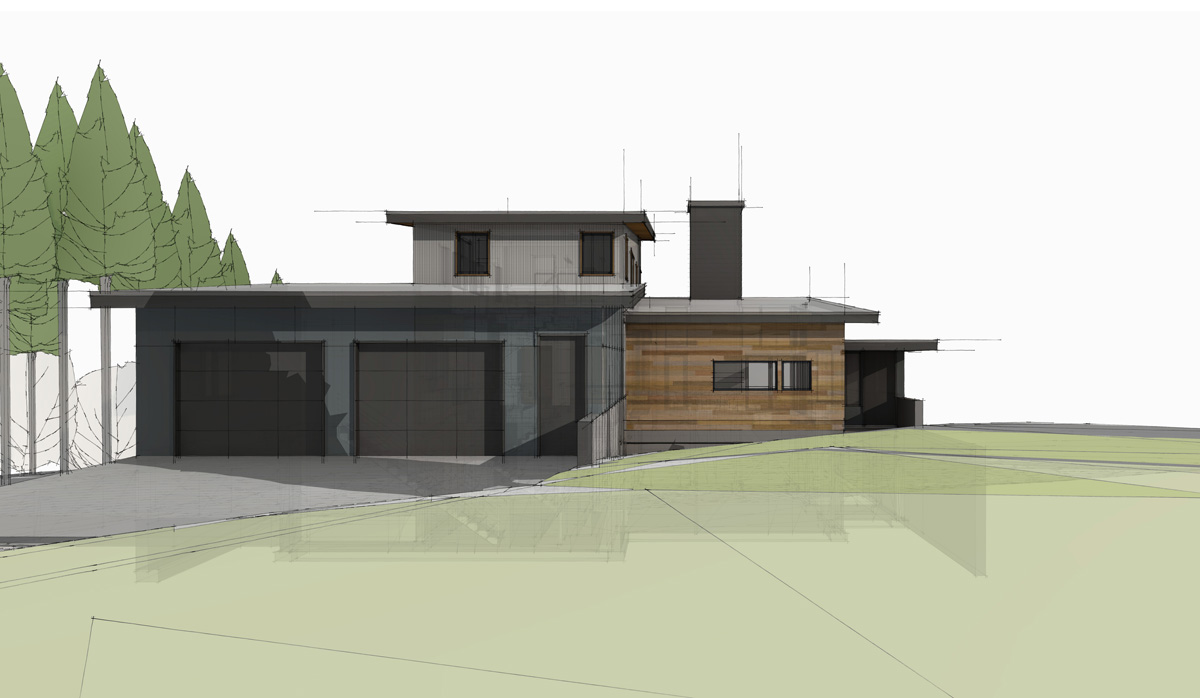
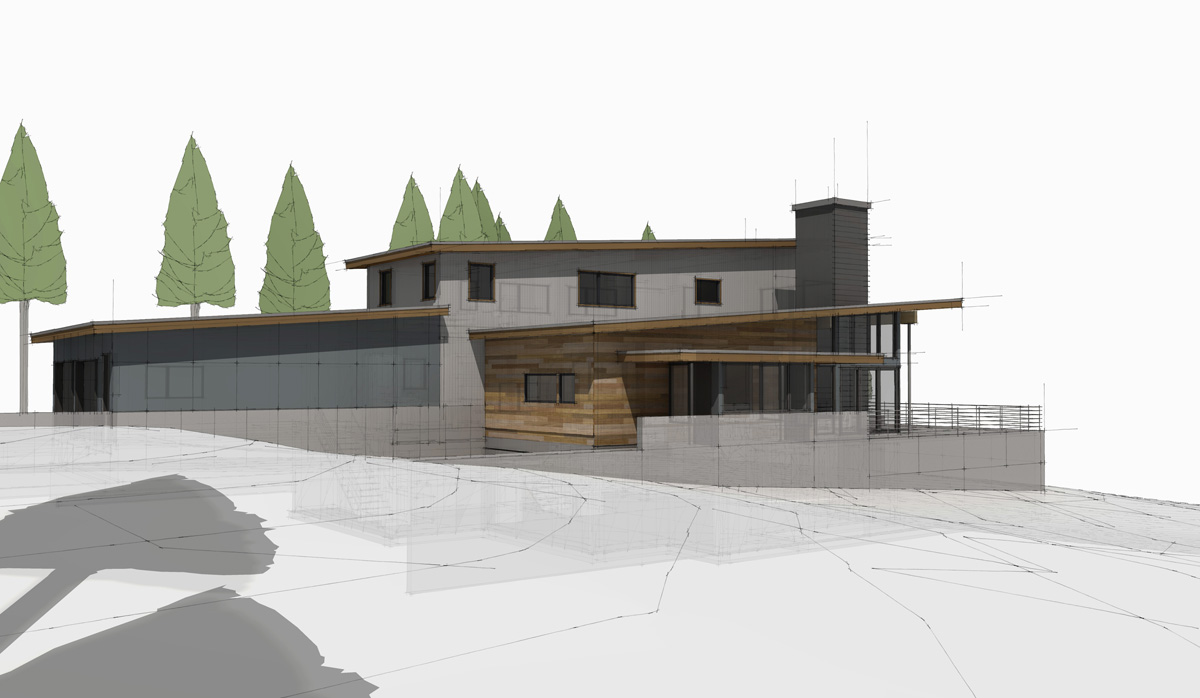
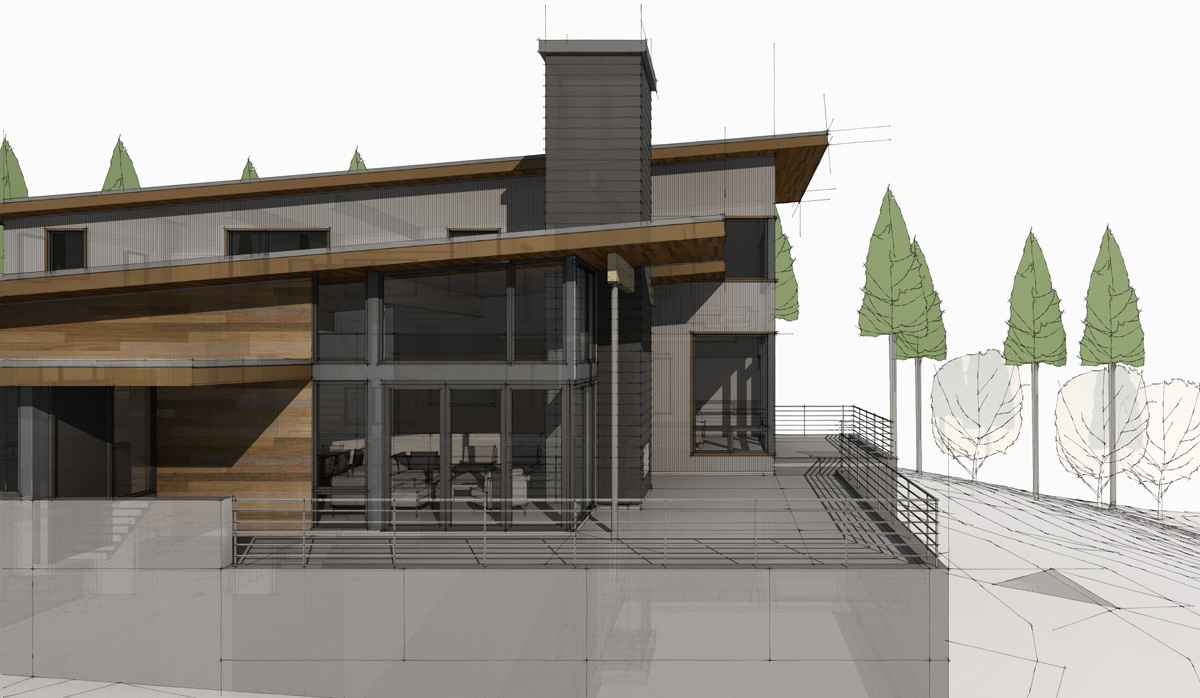
Under Construction.
Once the construction drawings are complete, budgets are approved, and the project is fully permitted, we can finally start building.
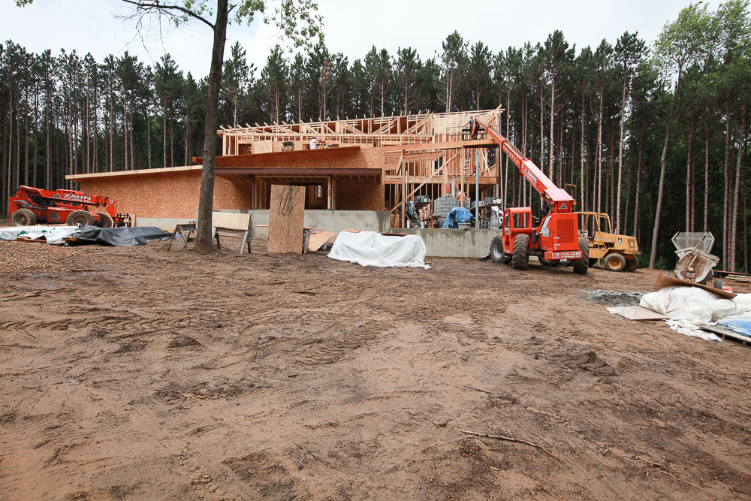
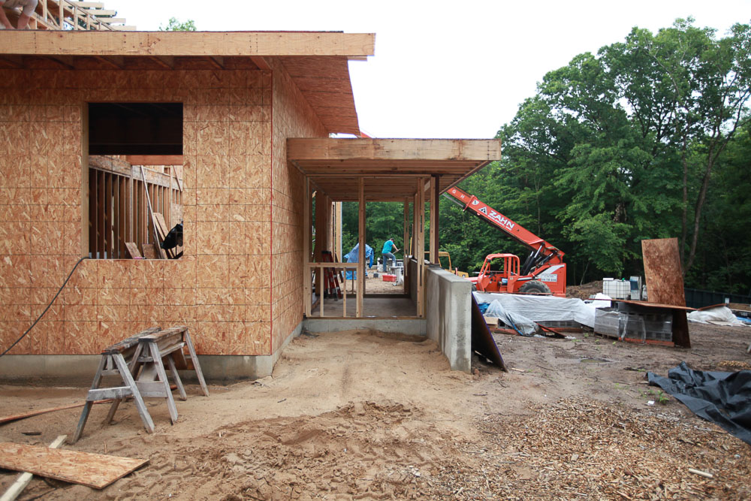
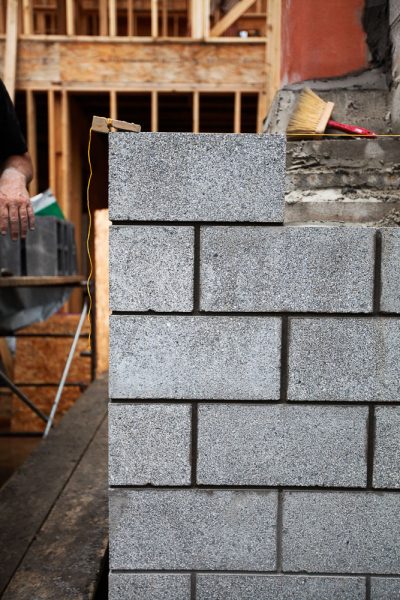
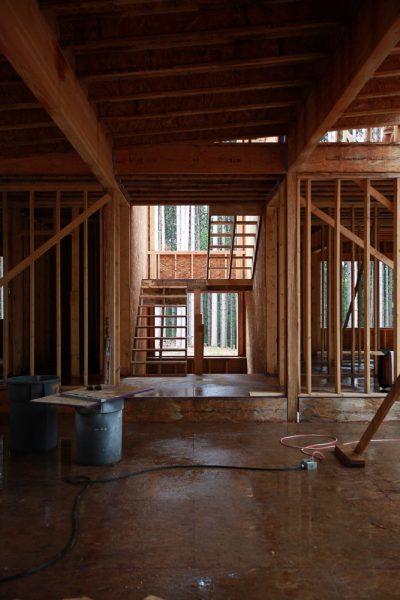
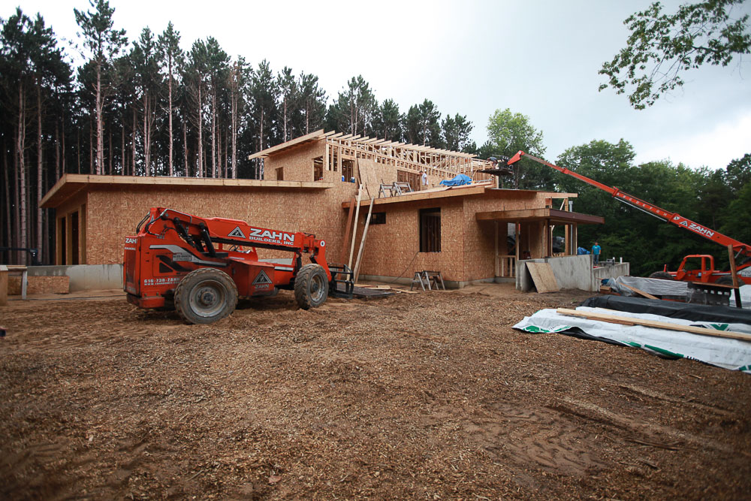
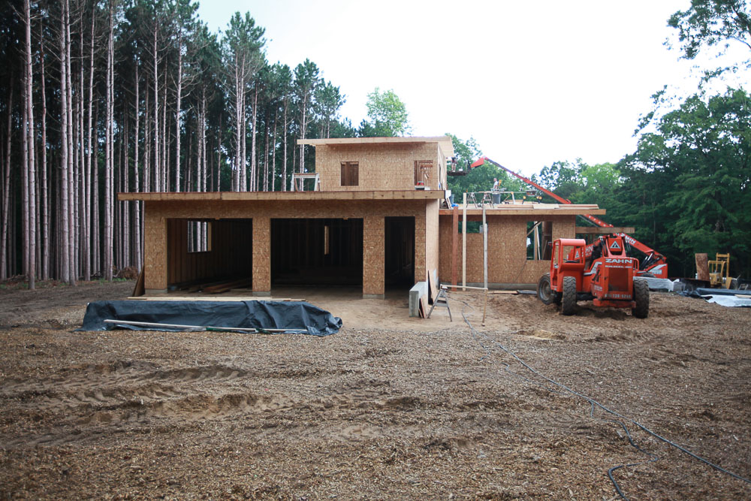
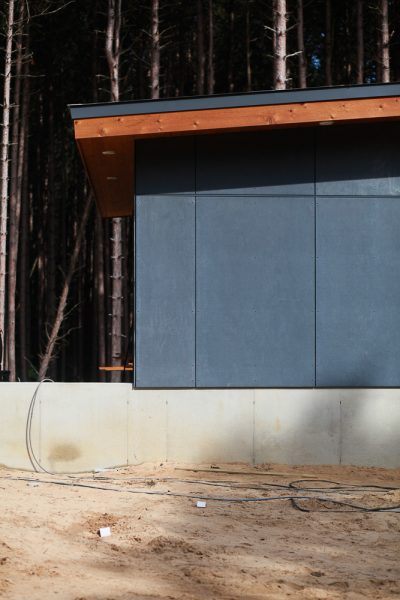

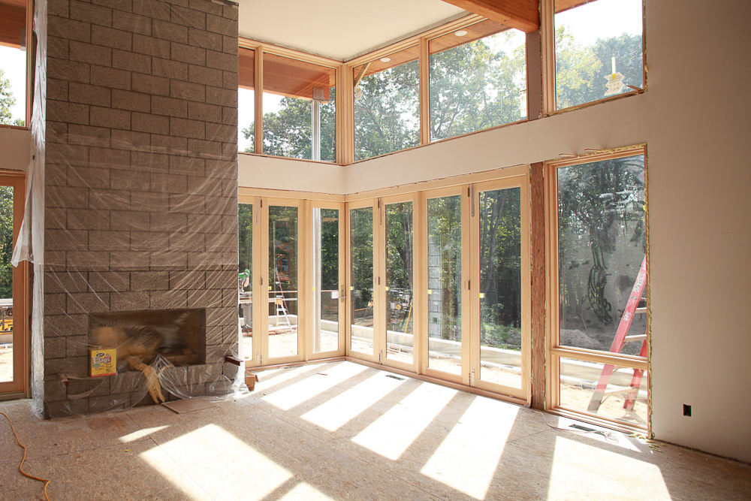
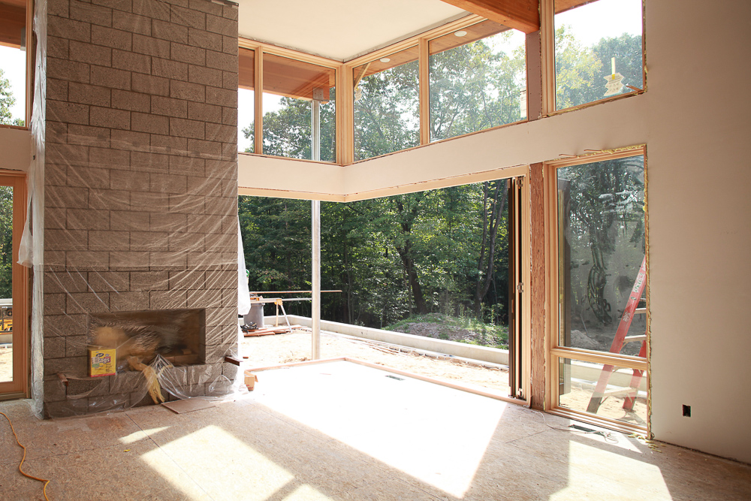
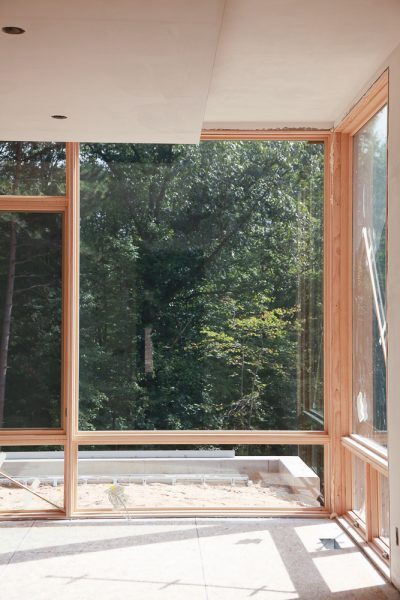
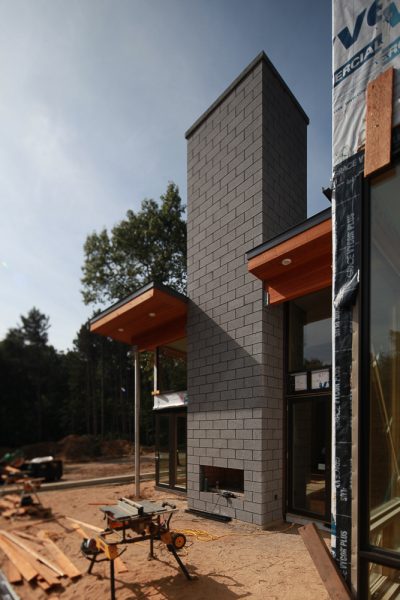
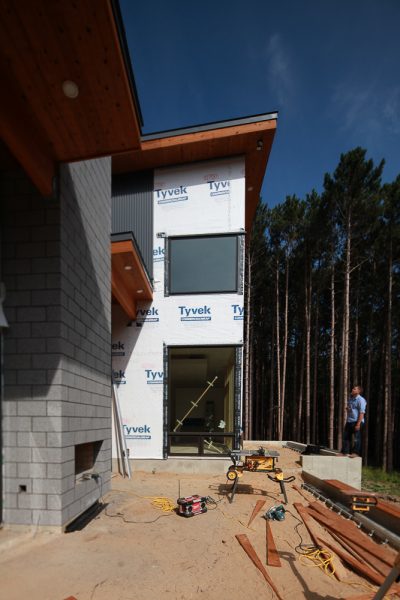
Final Details.
