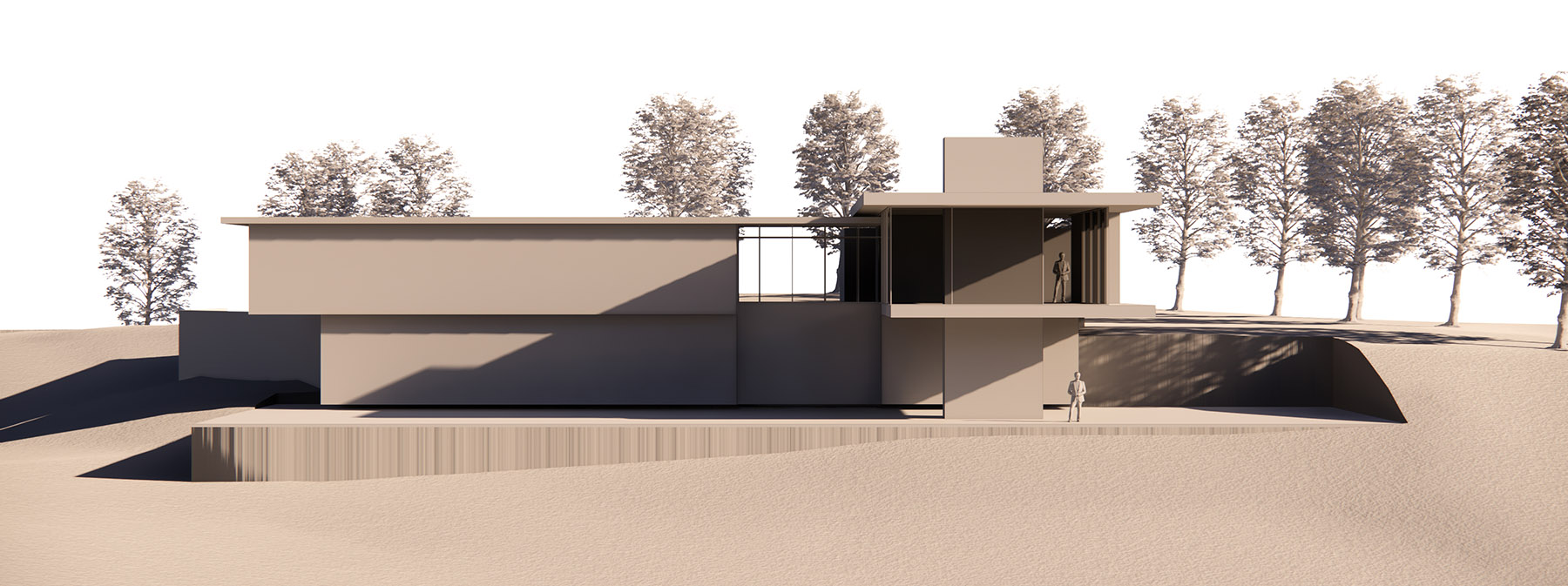Hidden Lakes Residence
Set on a sloping wooded site adjacent to a private golf course, the clients goal for this home was both to see and be seen. At its core, this luxury modern home embraces the clients love of golf and architectural experience. The home takes advantage of a sloping site by breaking a large portion of the home containing the public spaces away from the ground and floating it above the site as the home extends to the south parallel to the 17th fairway. Anchoring the floating box to the site, both literally and figuratively, is a monolithic fireplace. The negative space beneath the floating glass box creates a sheltered outdoor living area. The private areas are set into a more solid bar of space extending perpendicular to the glass box to take advantage of views to the wooded area below the house.
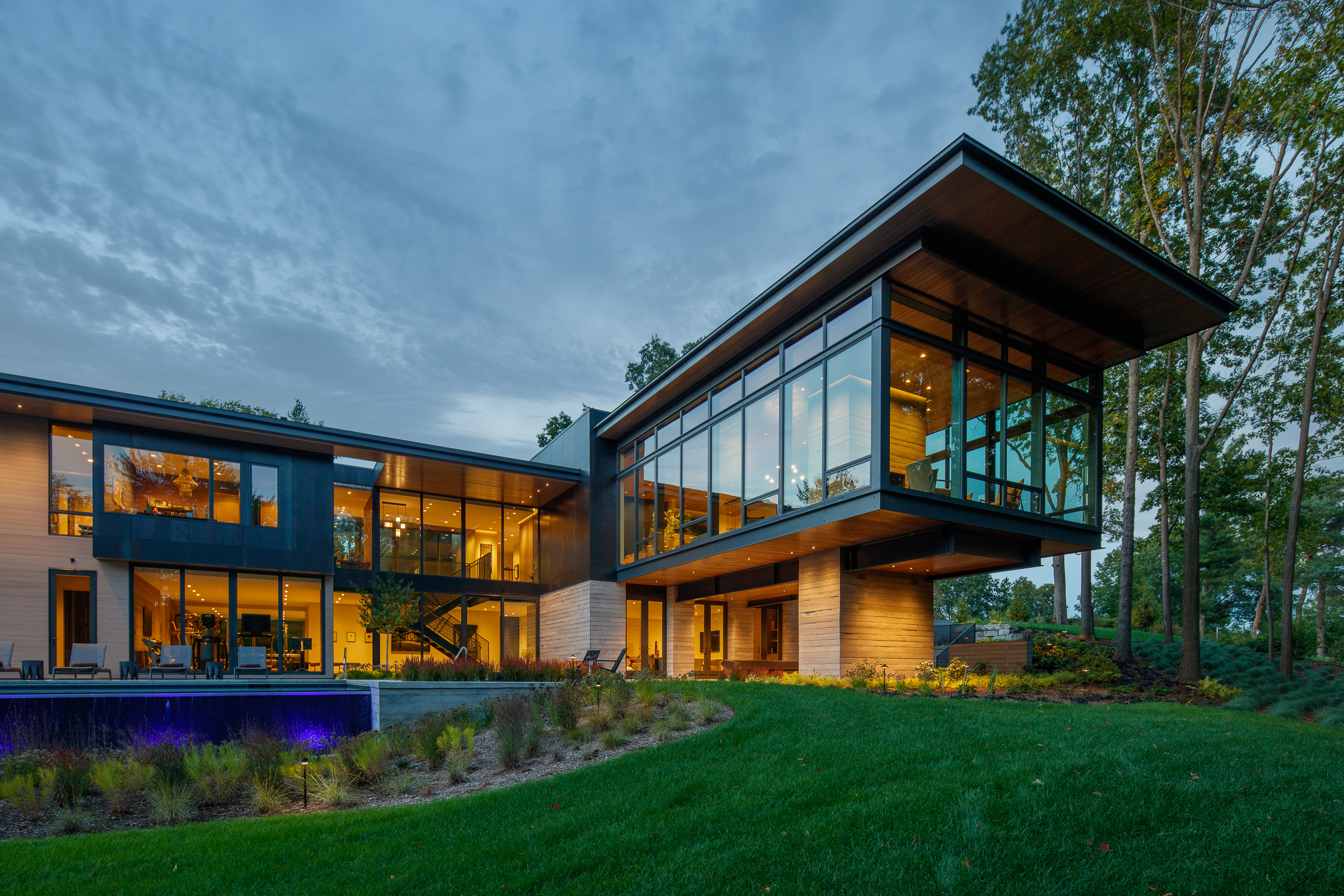
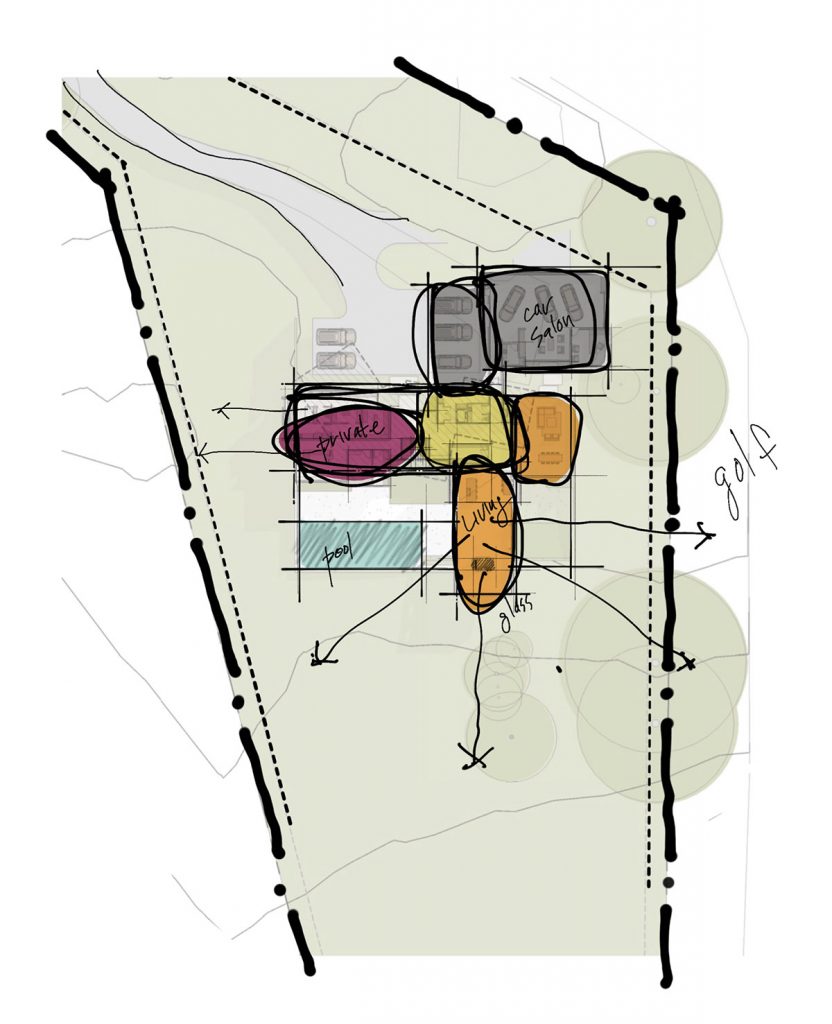
Site Strategy
Organized into public and private zones, the layout of the Hidden Lakes Residence responds to both views and interaction with the golf course to the east, and creates privacy for the sleeping areas to the west. The orientation of the plan also optimizes the pool layout with the solar orientation of the site.
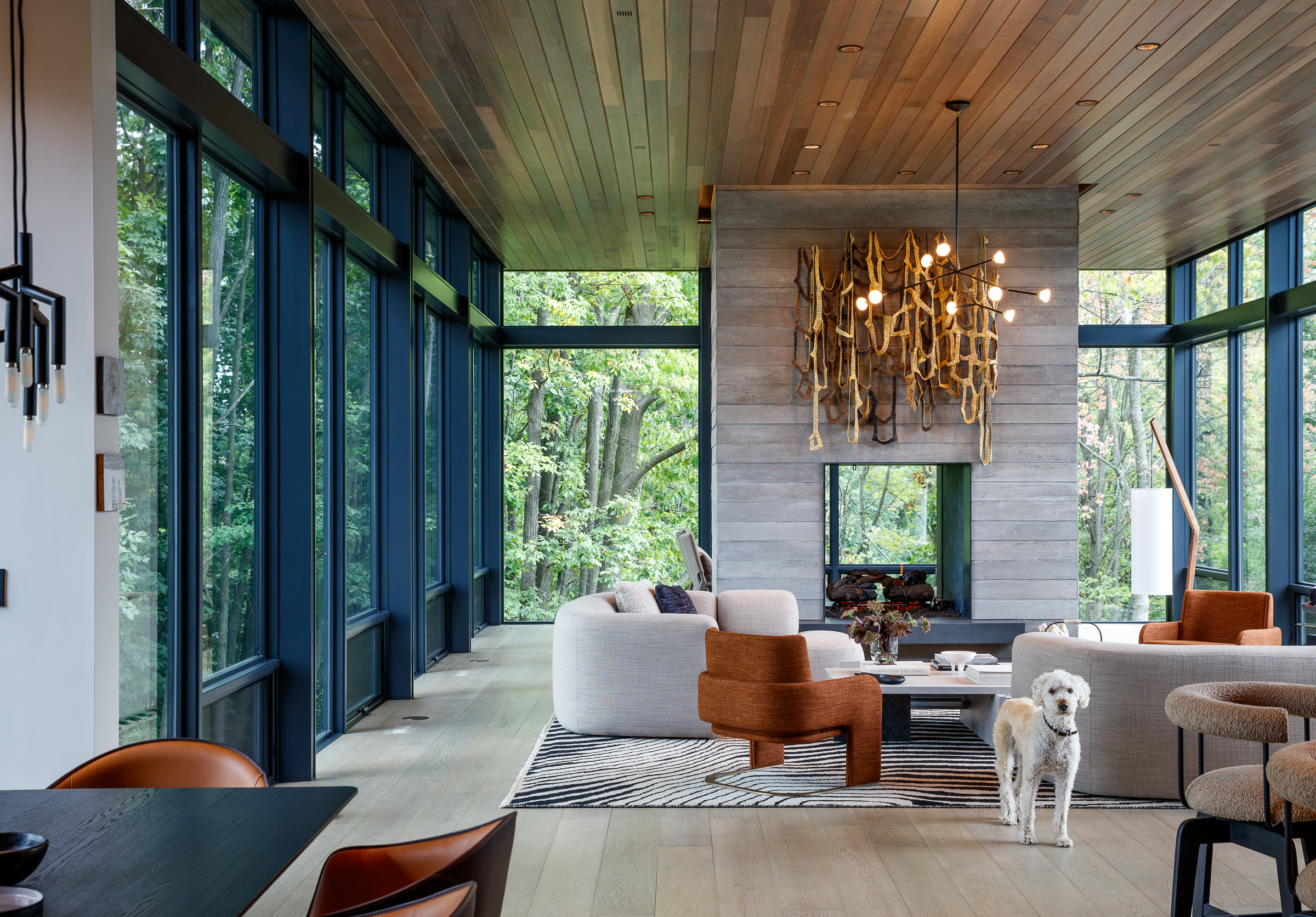
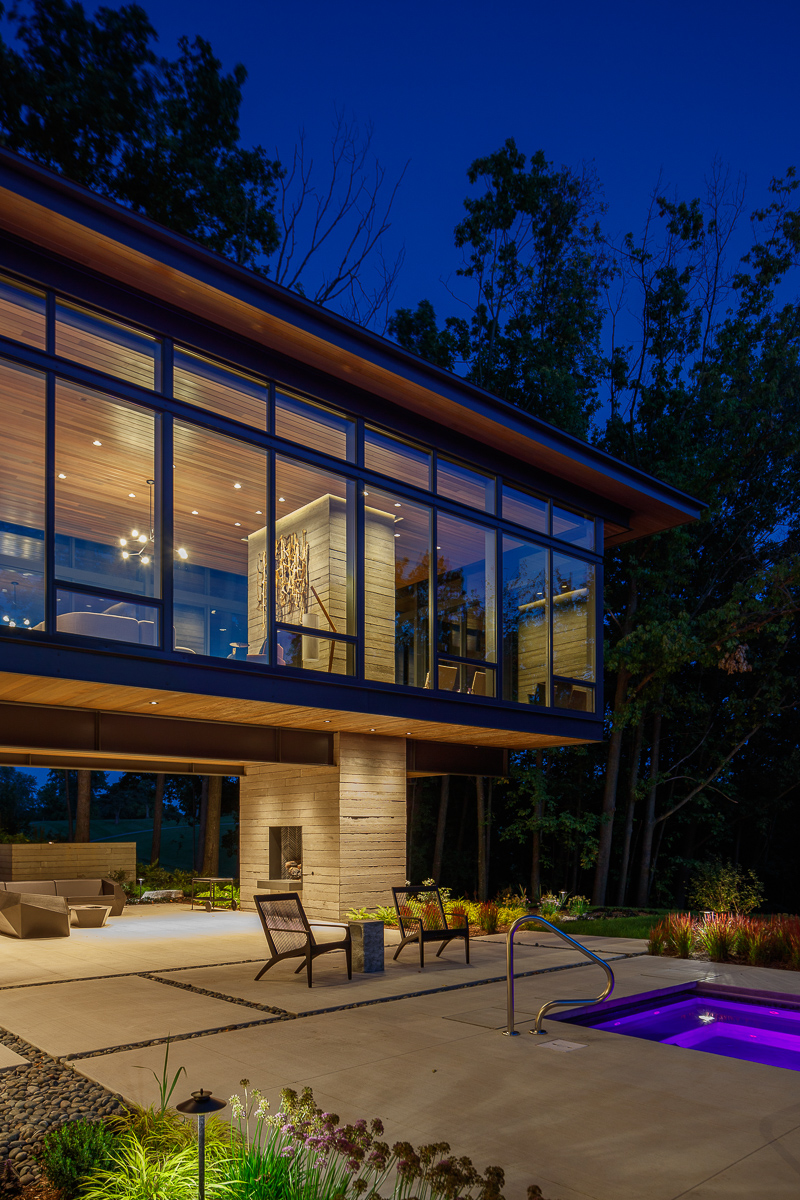
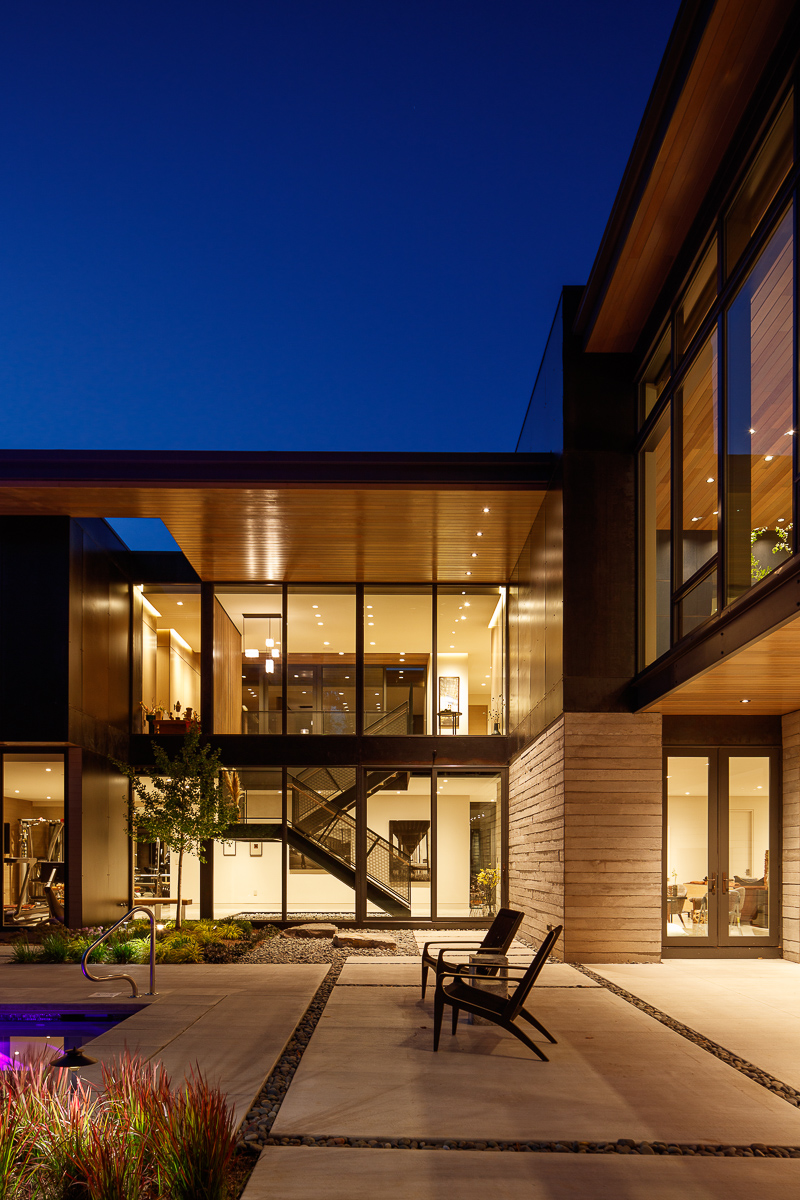
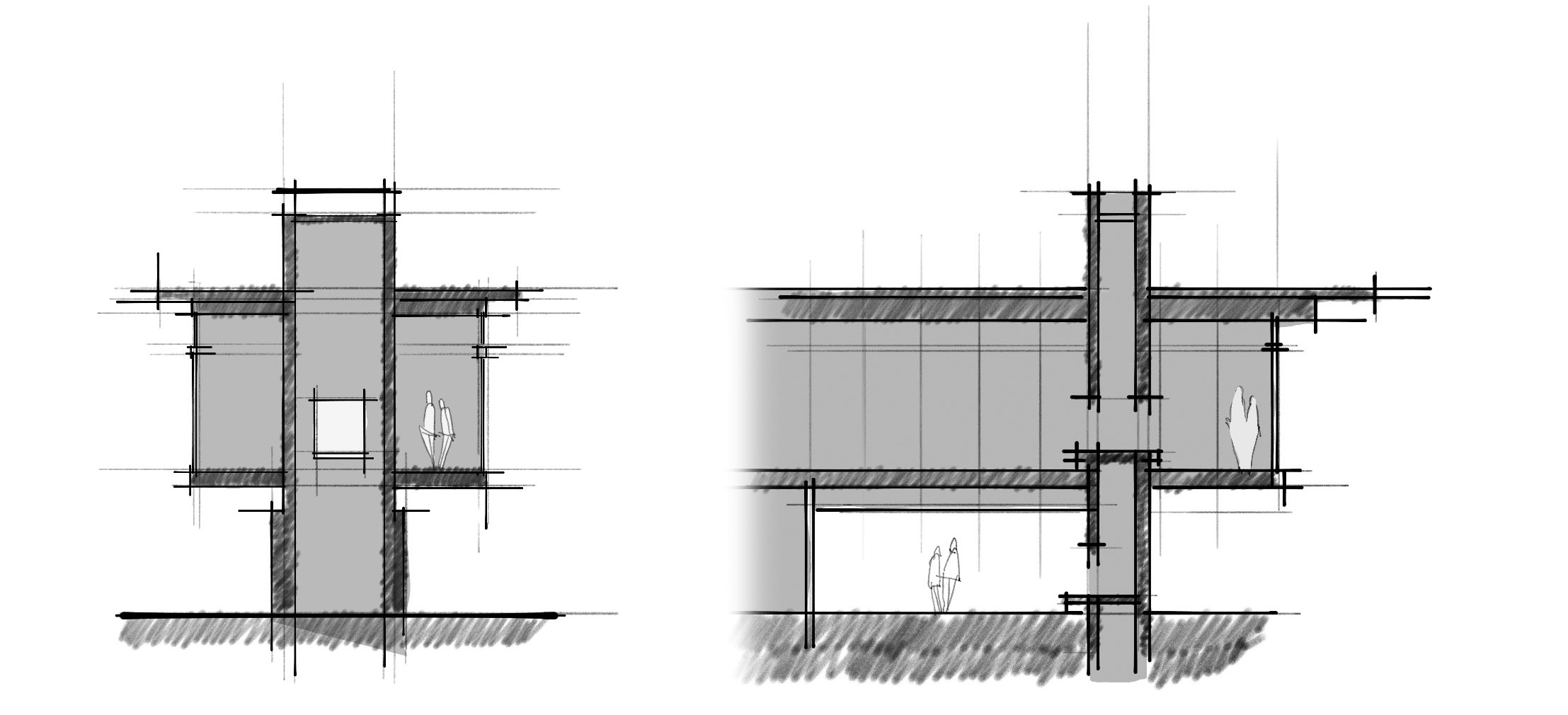
Section Study
The structure of the living room box, laid out on a 5′ module, is supported by the large cast-in-place concrete fireplace. The fireplace becomes the centerpiece of both living room and the outdoor living space below.
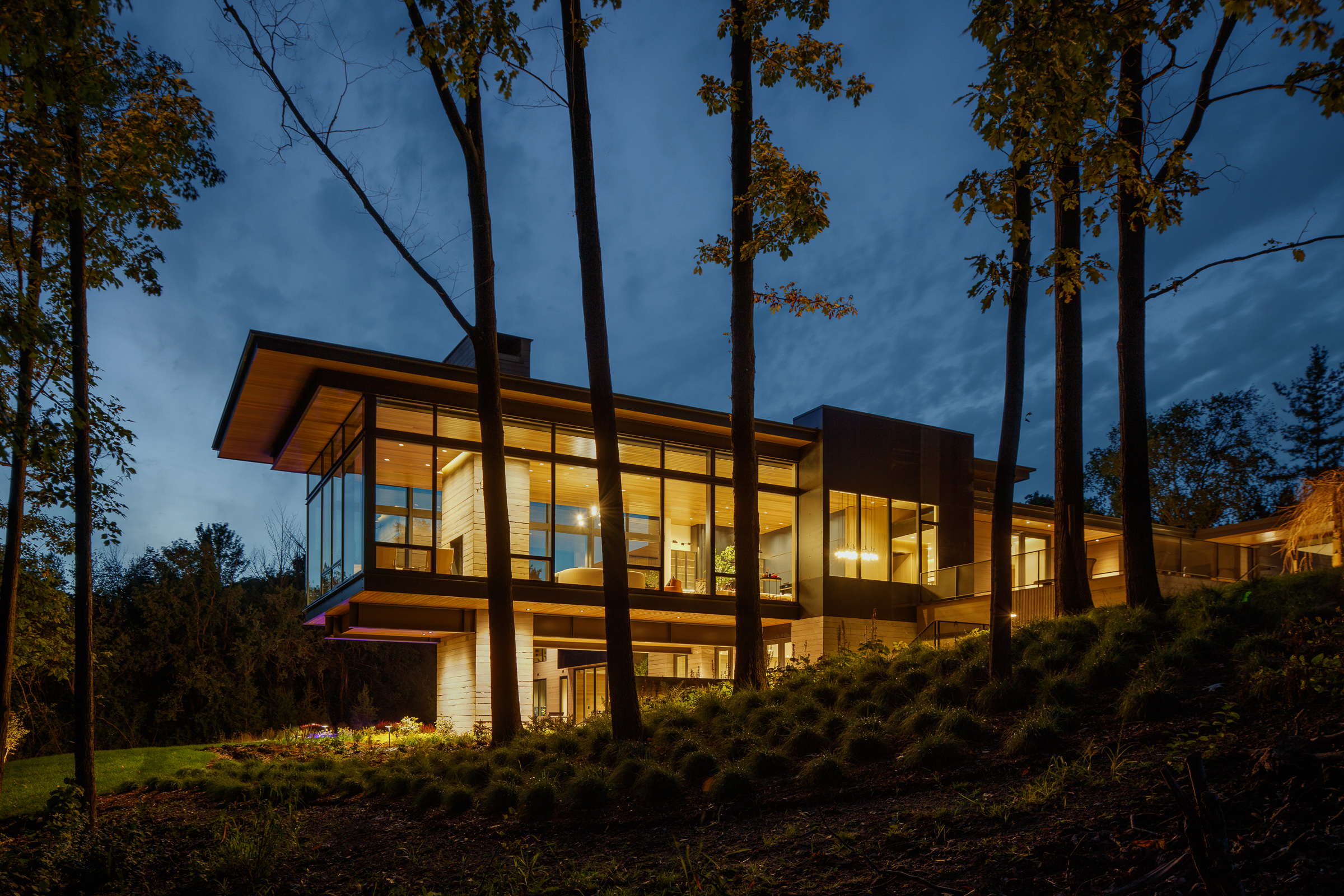
Site Section





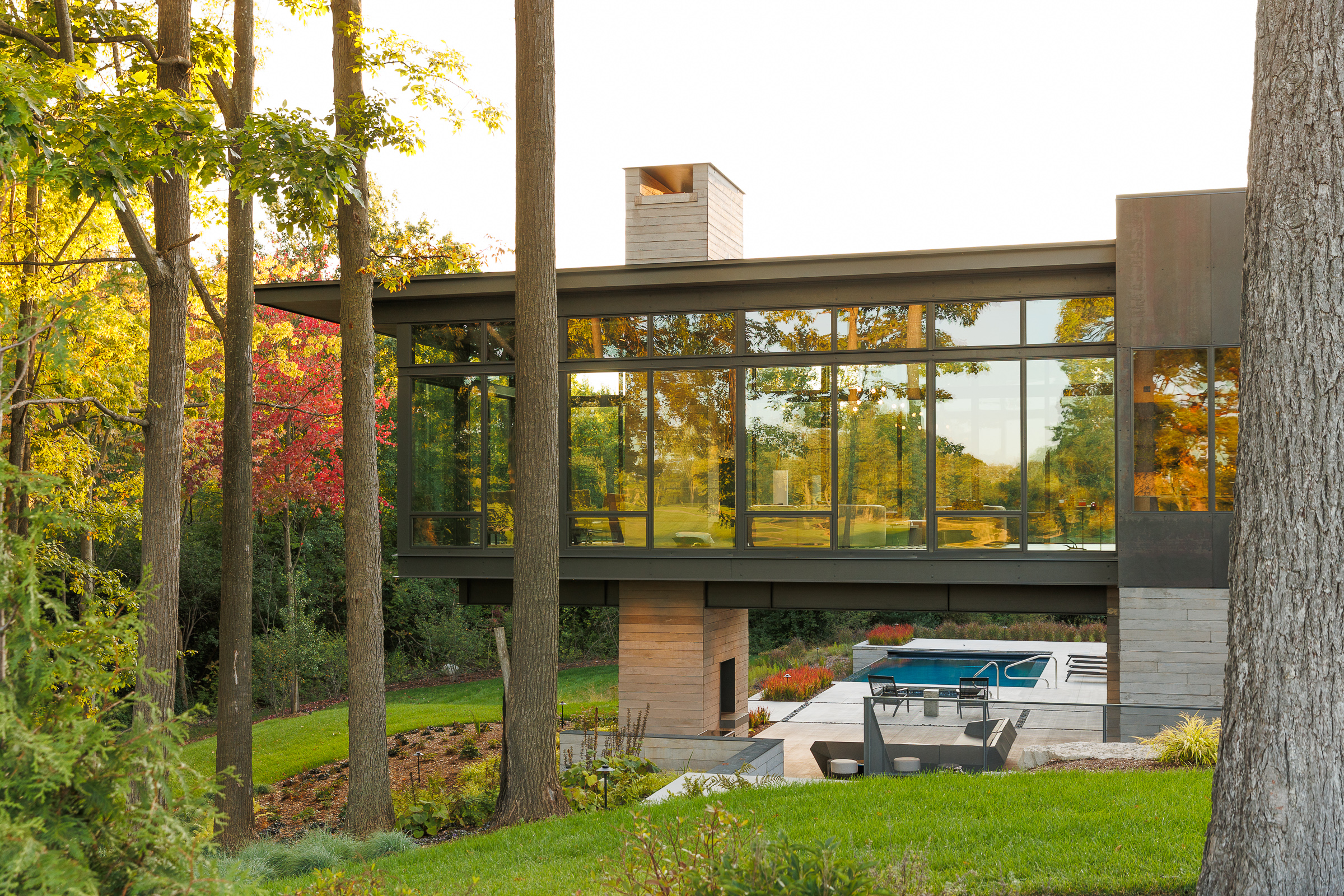
Concept Studies

