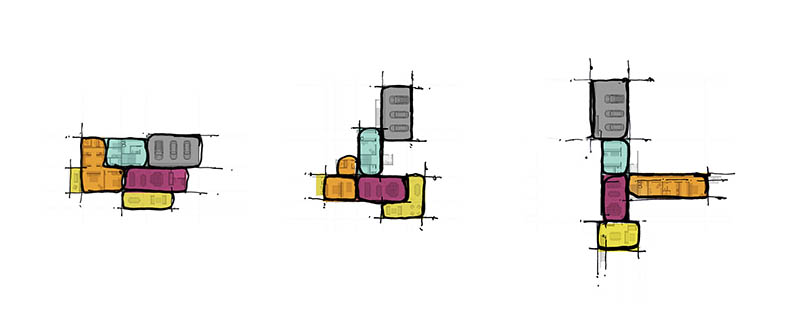Knob Creek Residence
The design of this home explores the relationship of a structure and its site. Nestling itself low into the site at the public side, this home uses the land to forge some privacy. Conversely, the home’s other side is perched on and wrapped by layers of cast-in-place concrete, opening to expansive views of a creek valley at its rear.
The home’s main spaces focus outward, capturing the beautiful wooded setting. The design provides layers of outdoor living options including uncovered patios, covered decks, and opening wall systems so interiors can open up to exterior. There’s opportunities to enjoy the outdoors, which our clients love to do, during any season. A huge design consideration was including space for this active family to play volleyball, skateboard, or practice archery indoors. The recreation center is a separate pod that is as responsive to the site and the design of the home as it is to the family’s needs.
Concept Diagrams.

FEATURED WORK
Location Rochester HillsMaterials Concrete, cedar, cement boardKey Features custom fireplace, recreation center

