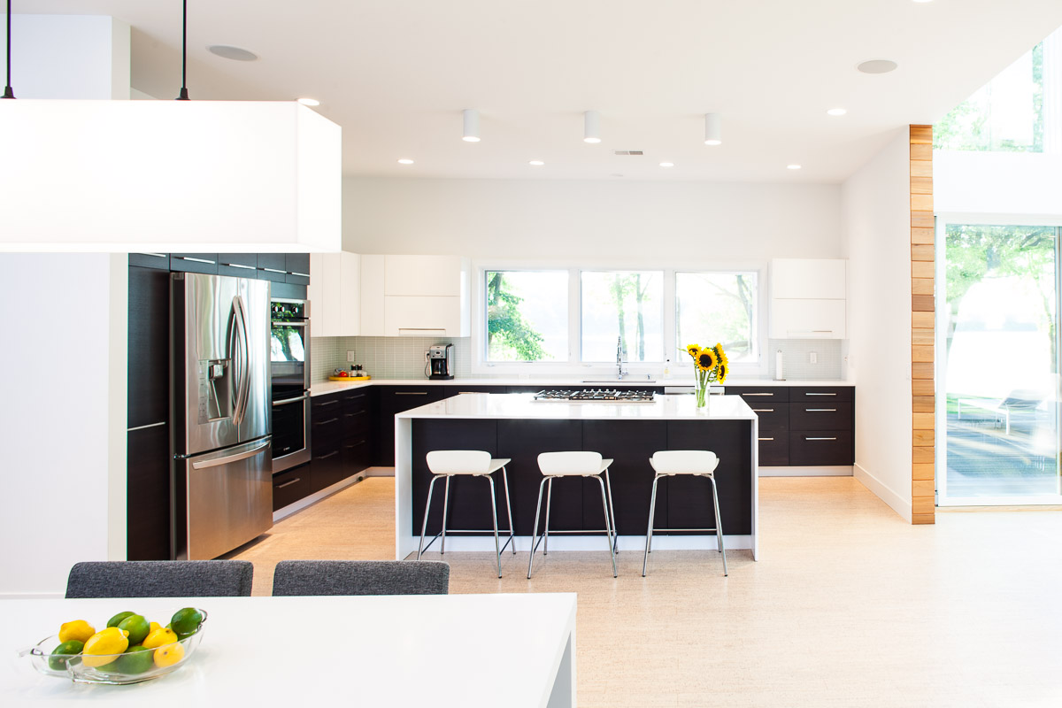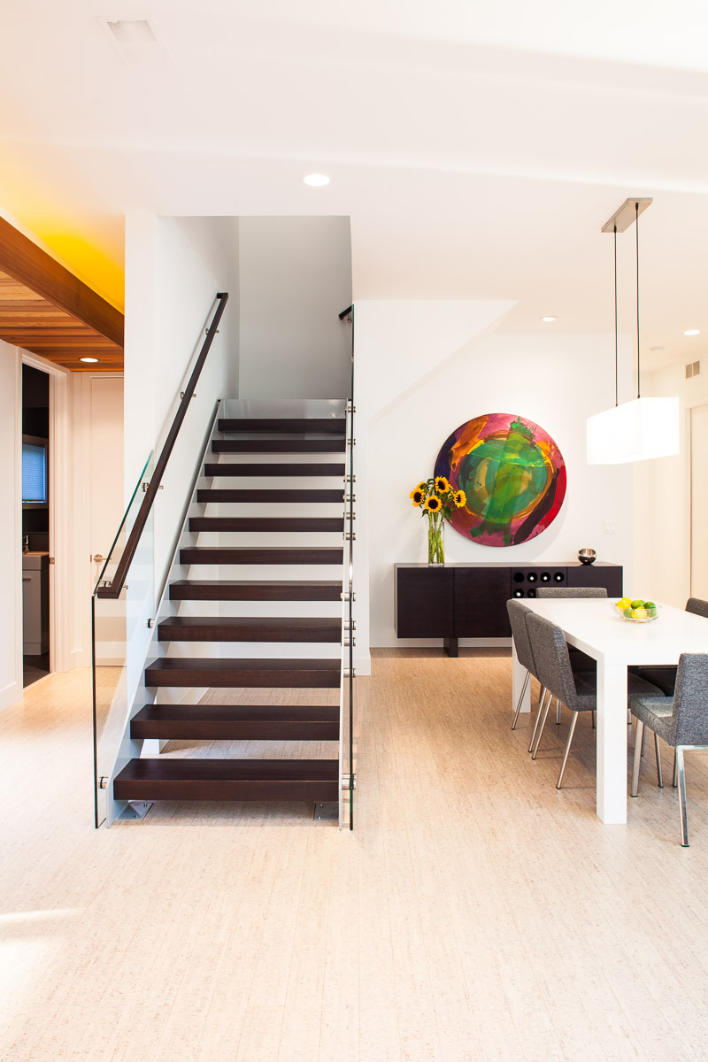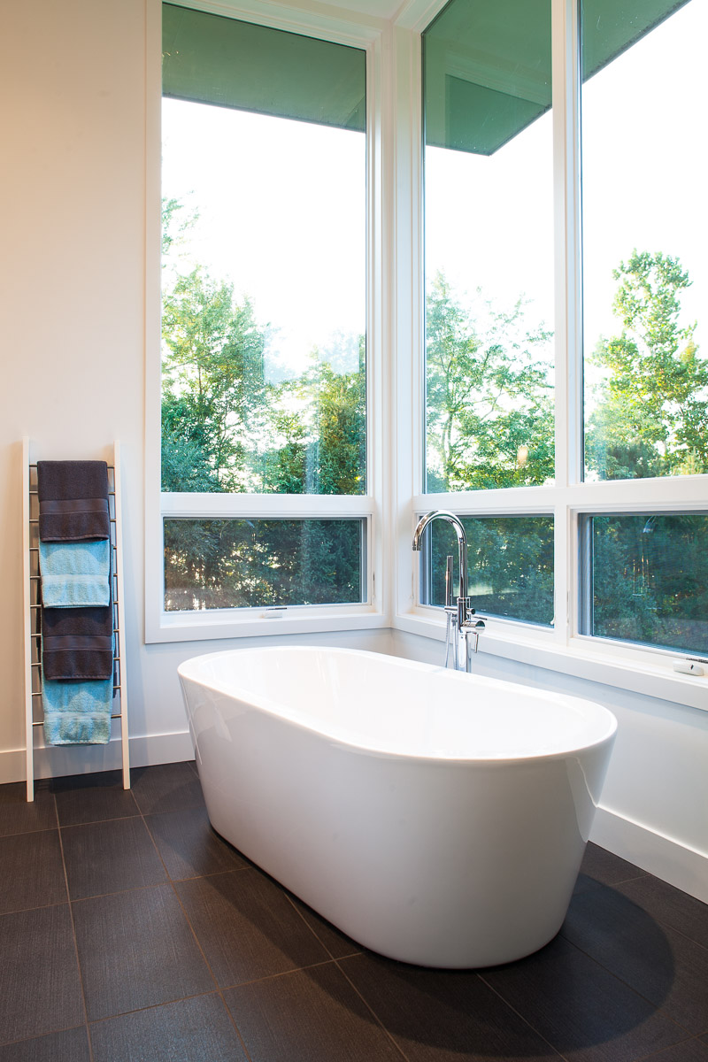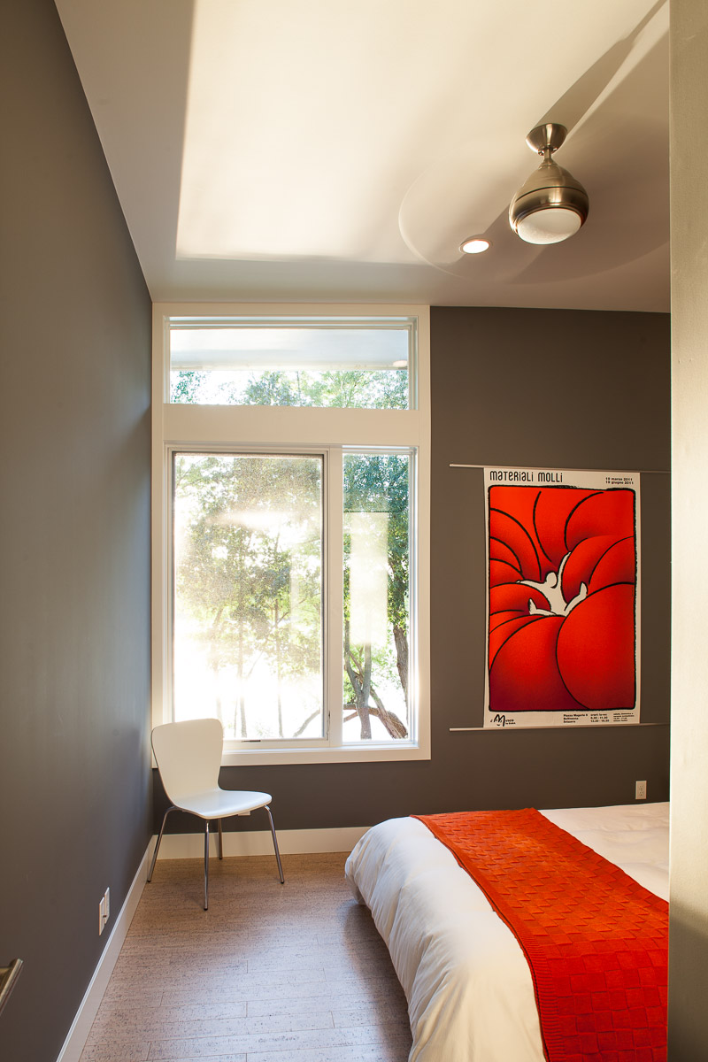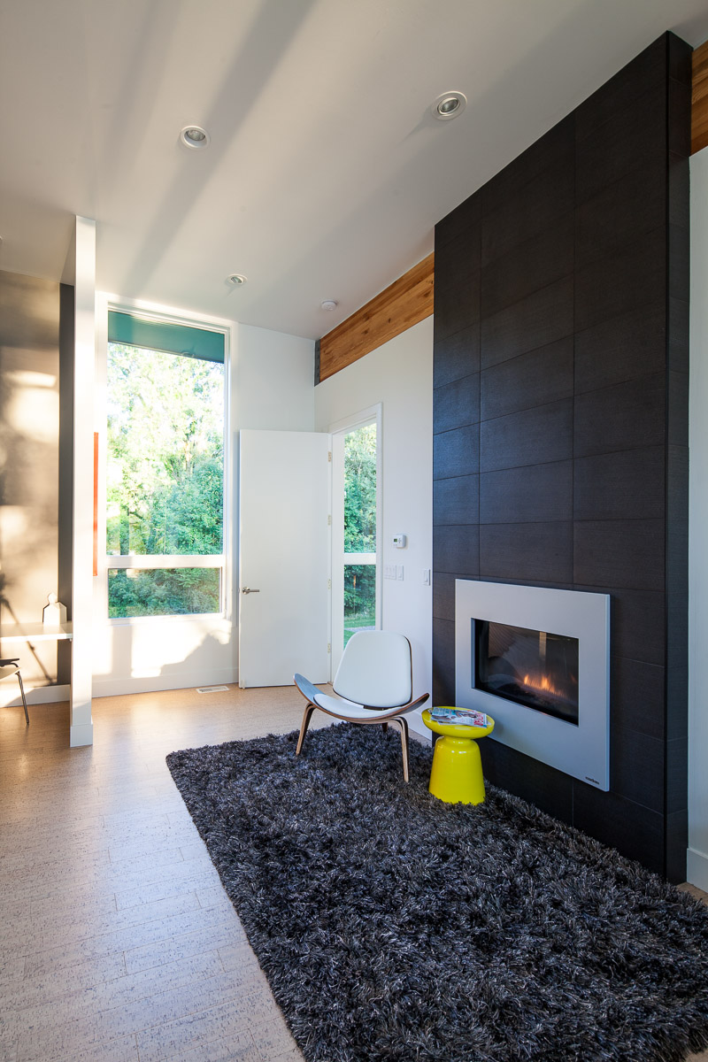Lake Allegan Residence
Sited on the shores of Lake Allegan in southwest Michigan, this summer home is designed as a vacation retreat for clients from urban Chicago to relax and entertain friends.
The house is organized into a long box to take advantage of the width of the site and provide as many spaces as feasible with a view of the water. On the main floor, the large living space with glass on both ends anchors the plan, with the kitchen and dining functions spinning off the open plan. A screen porch and media room flank the living area. The living room spills onto an outdoor deck, reaching out into the water’s edge through a large sliding glass door that effectively blurs barriers of interior and exterior when open.
The upper level holds the sleeping functions of the residence. The master suite, accessible by traversing a bridge over the two story high living area, is located on the east end of the home to allow morning light to permeate into the bath and bedroom. On the west end of the home, a large sleeping porch will capture sunsets and views over the water. Guest bedrooms fill the space between, each provided with a view out to the lake.
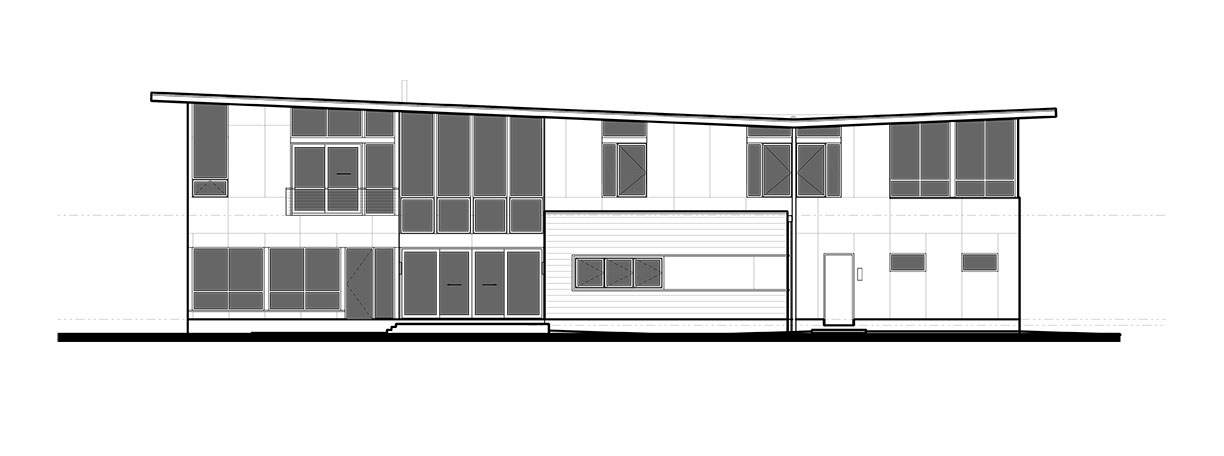
Views for days.
The kitchen area, with its trendy cabinetry and modish fixtures, is placed in an open layout allowing for ease of service when entertaining guests. Windows directly over the sink offer an amazing lake view anytime the work in the kitchen is too much.
Contrast and comparison.
In contrast to the gray rectangular mass of the body of the home, a western red cedar box at the front extends out to house the home’s main entry. The warm tones of the wood allow for a seamless integration into its surroundings. Once inside, the living room, kitchen, and dining area can be found.
