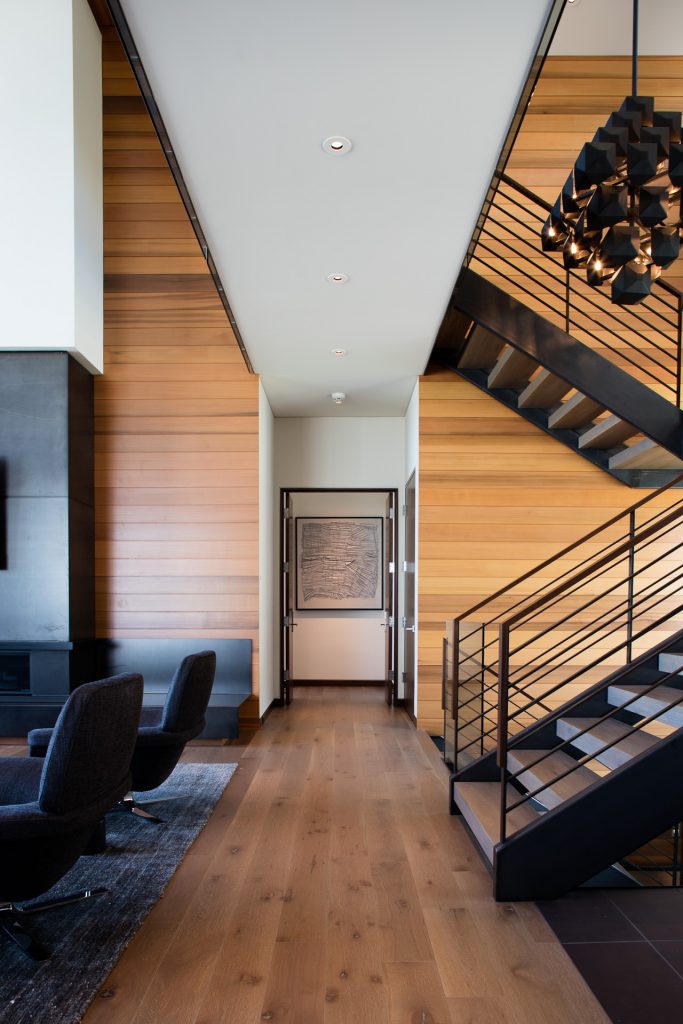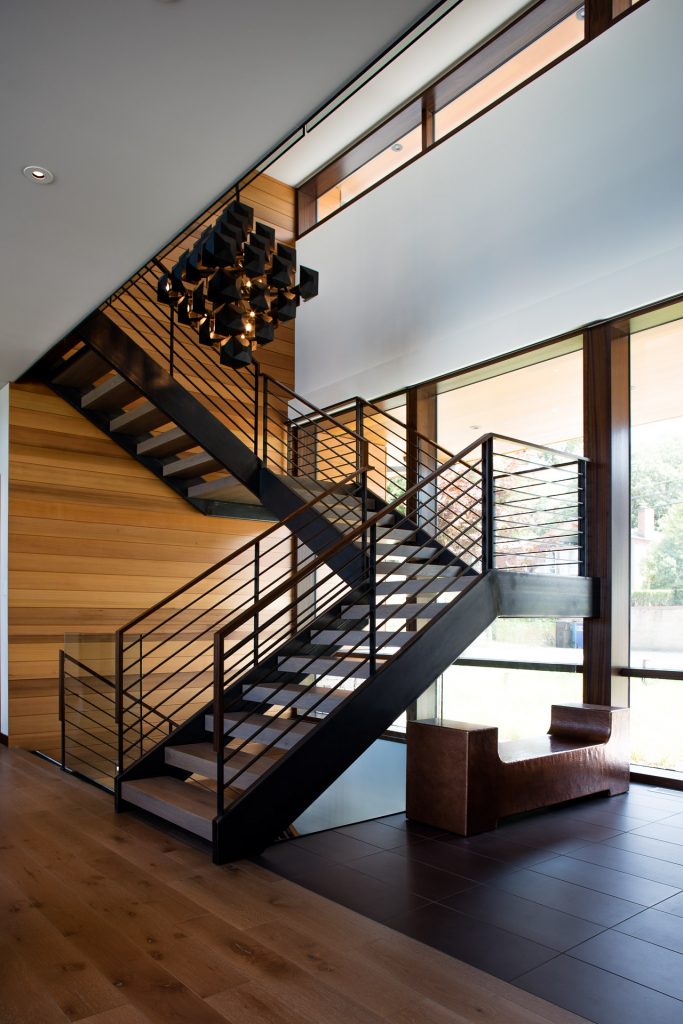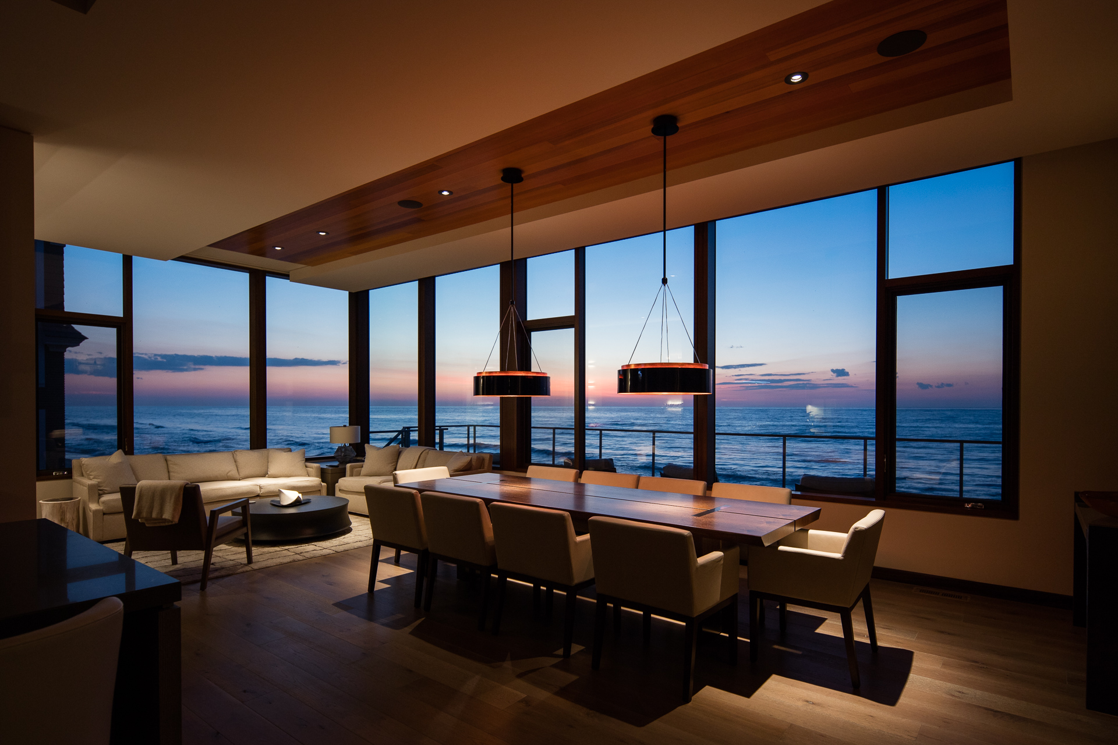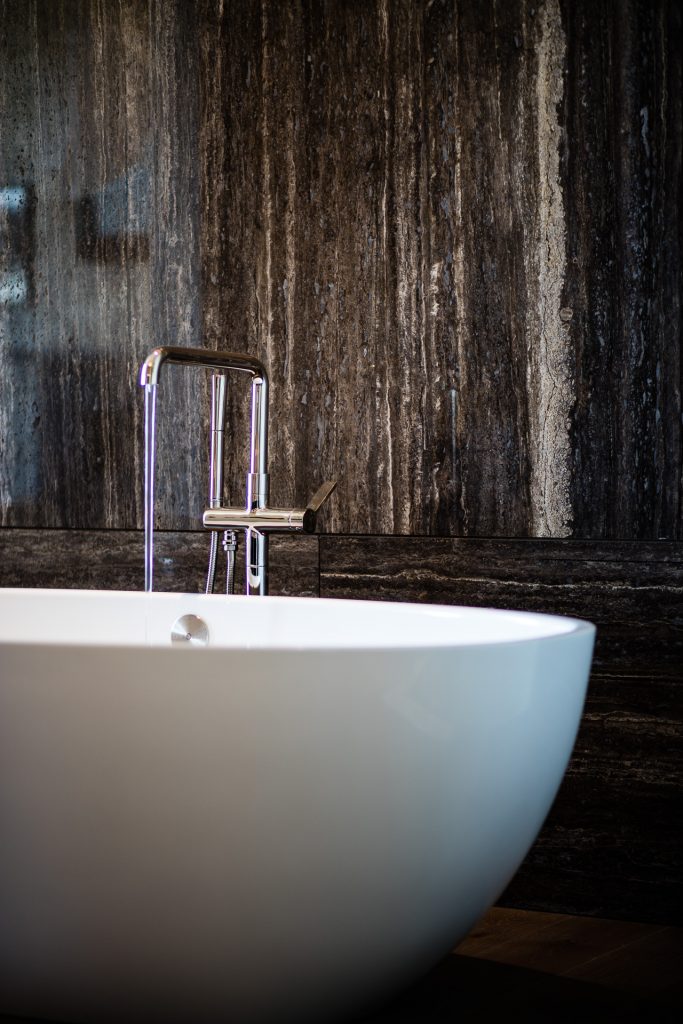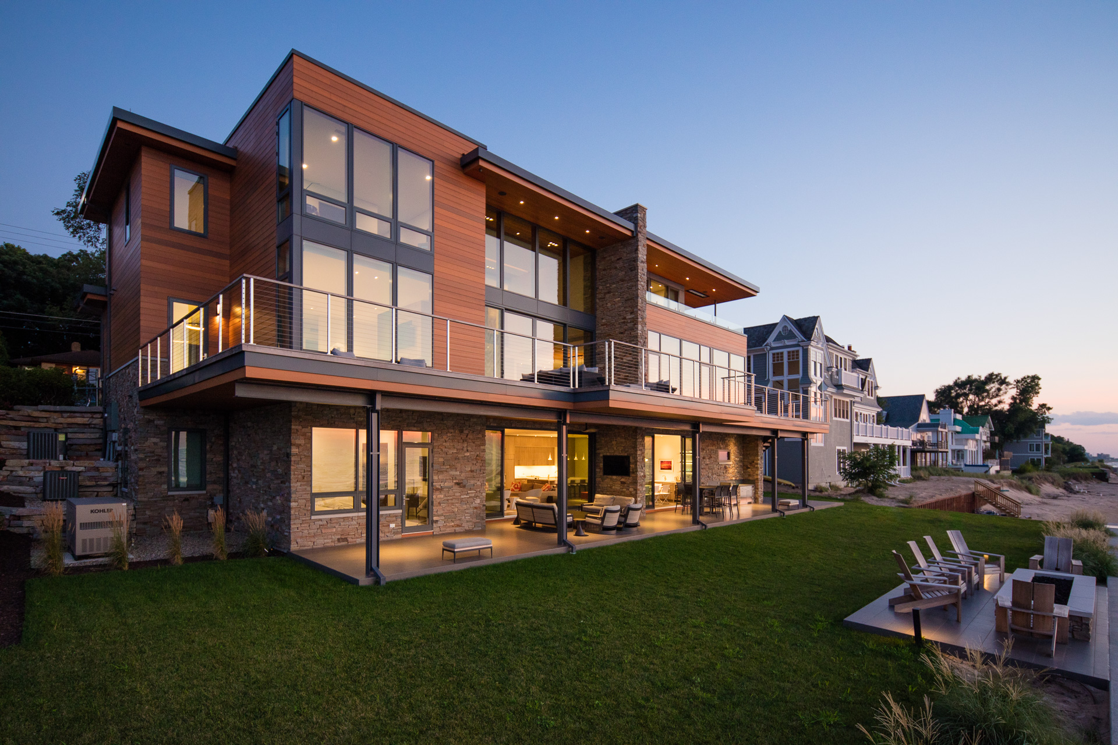- Lucid Architecture Modern Beach House Front
- Lucid Architecture Modern Beach House Street View
- Lucid Architecture Modern Beach House Dining
- Lucid Architecture Modern Beach House Living Room
- Lucid Architecture Modern Beach House Living Room
- Lucid Architecture Modern Beach House Living Room
- Lucid-Architecture-Modern-Beach-House-5098
- Lucid Architecture Modern Beach House Front Dusk
- Lucid Architecture Modern Beach House Street View
Long Beach Residence
Lake Michigan’s shore in Long Beach was the central location selected for the creation of a beach residence for a family of nine siblings and their children and grandchildren to gather together from across the US.
The home is designed with intimate sized mini-suite bedroom accommodations and distinct, warm, and personal feeling interior spaces. Entertainment of large family groups is possible with the provision of two levels of gathering zones, each with their own living room, kitchen and dining rooms. This allows for one to be formal and lifted up for views across the lake to peek at Chicago’s skyline and the other accommodate a relaxed life at the beach level. Utilizing the steep slope from road level to beach level allows for each floor to open fully to the waterfront. Decks, patios, fireplaces, and outdoor cooking centers boost outdoor living possibilities.
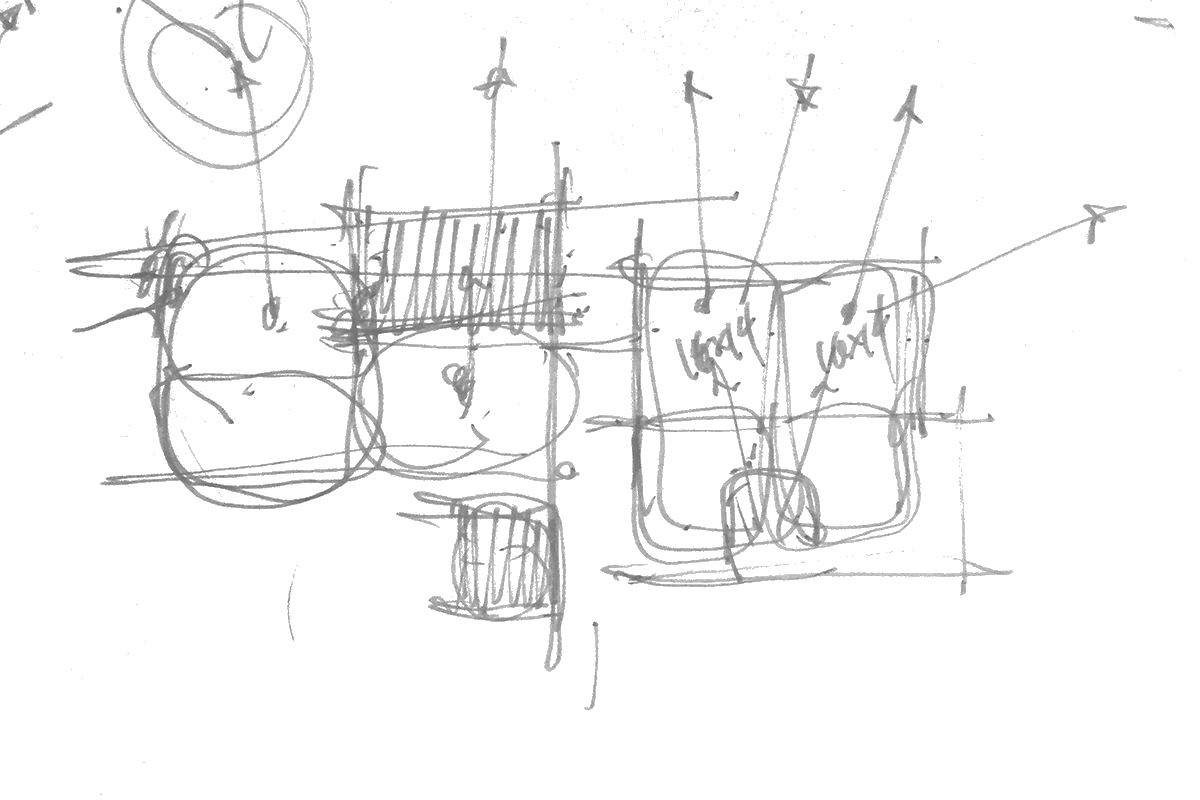
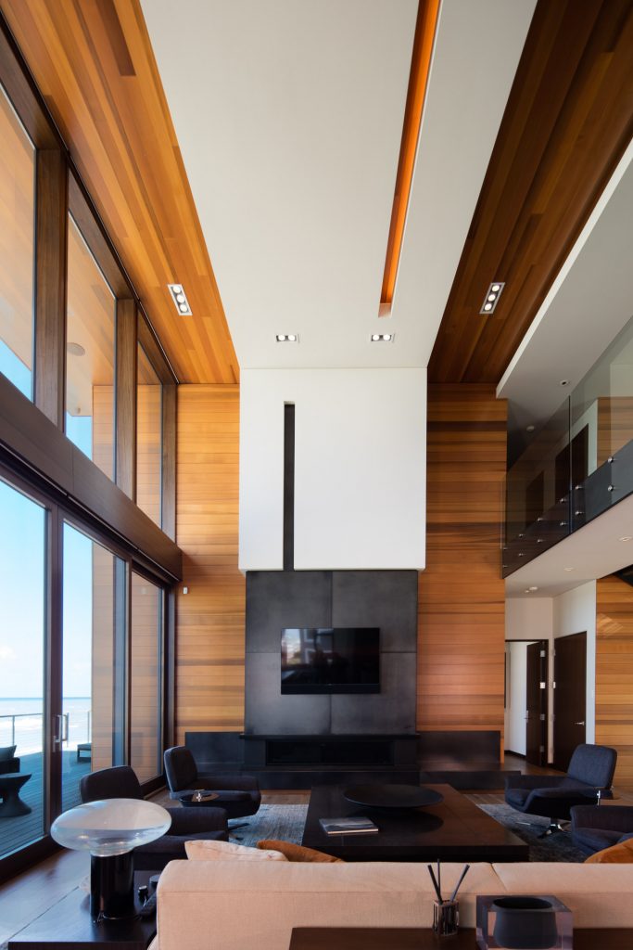
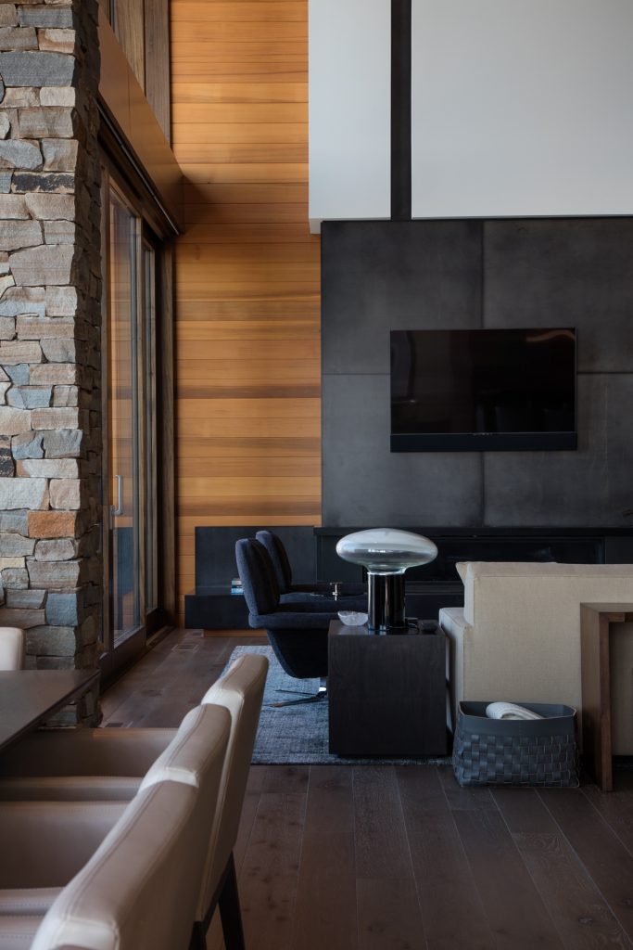
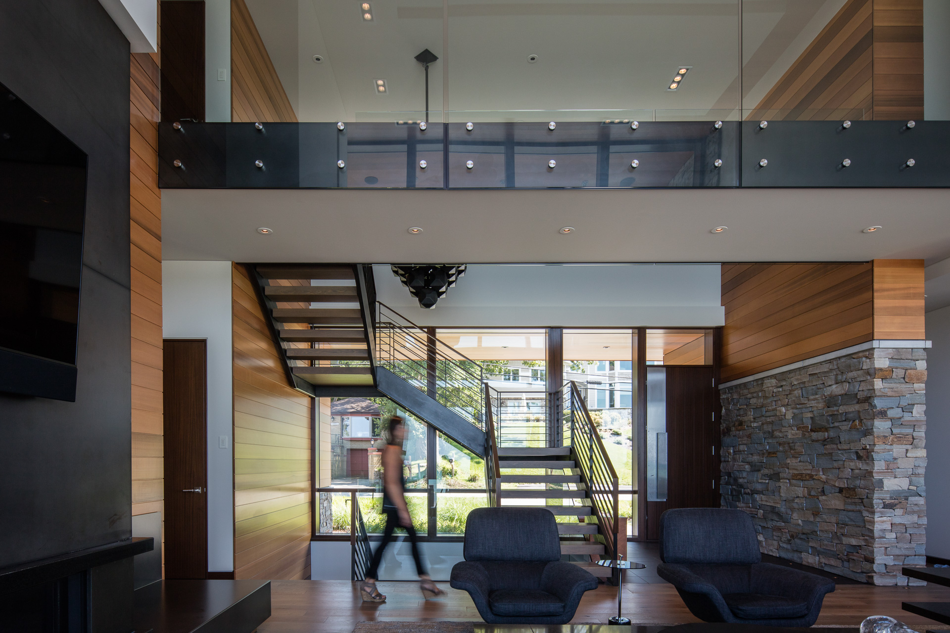
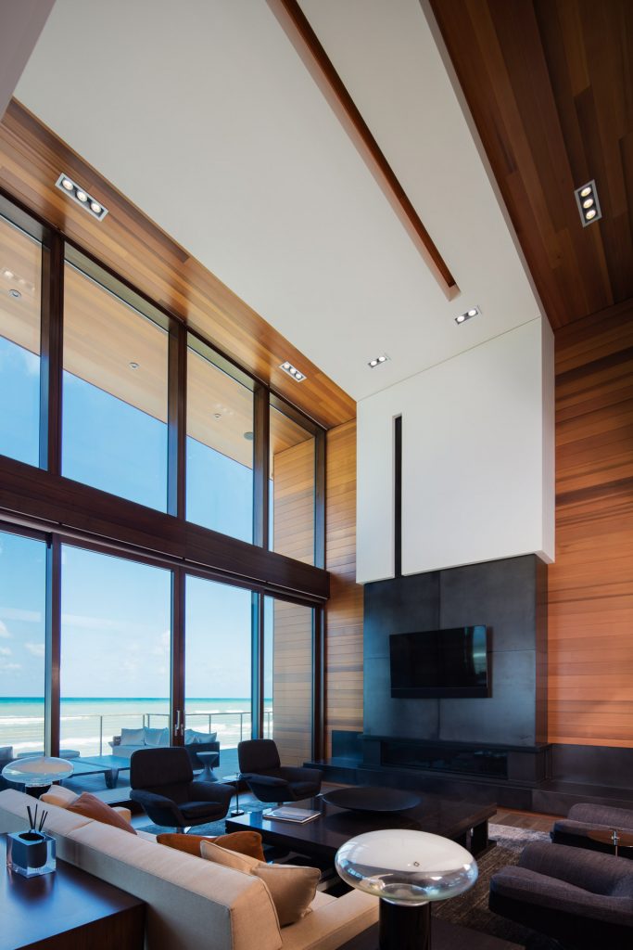
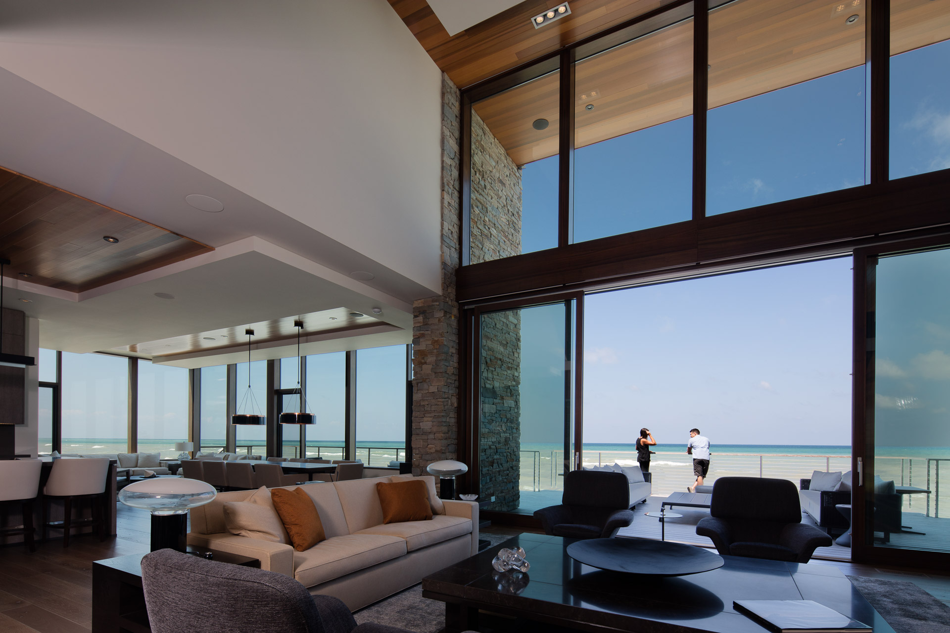
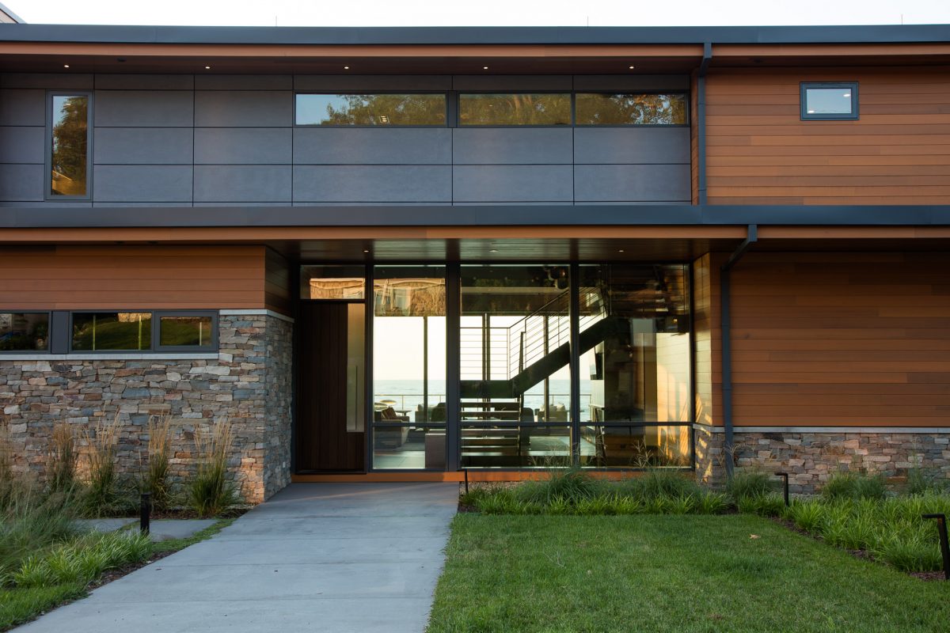
Bridge.
The upper level houses the mini-suites. So as to not interrupt the airy two-story high space of the main level, a light bridge traverses between upper level bedroom areas and separates entry from living.
