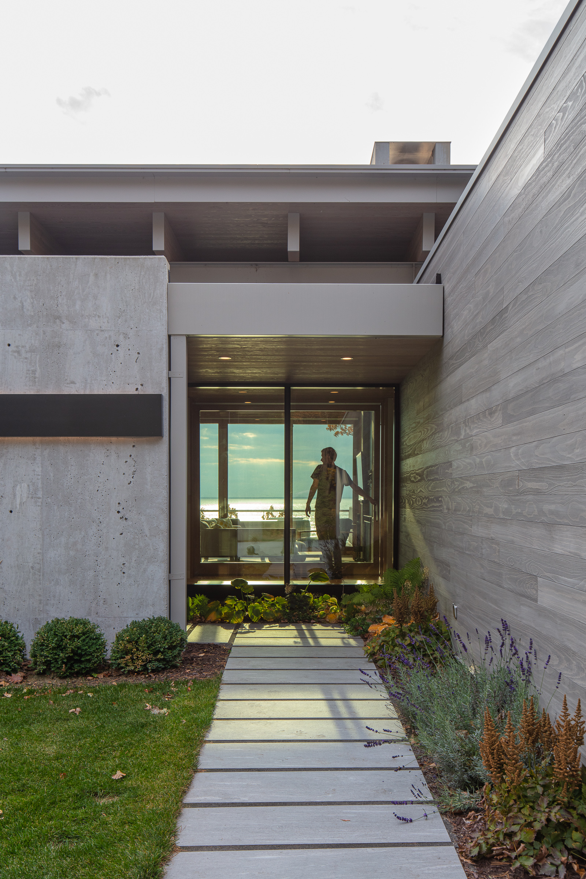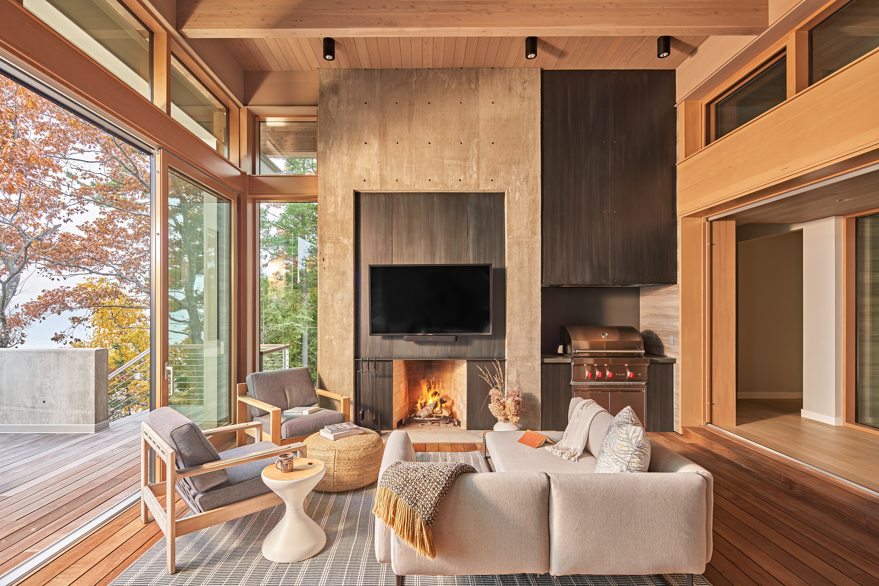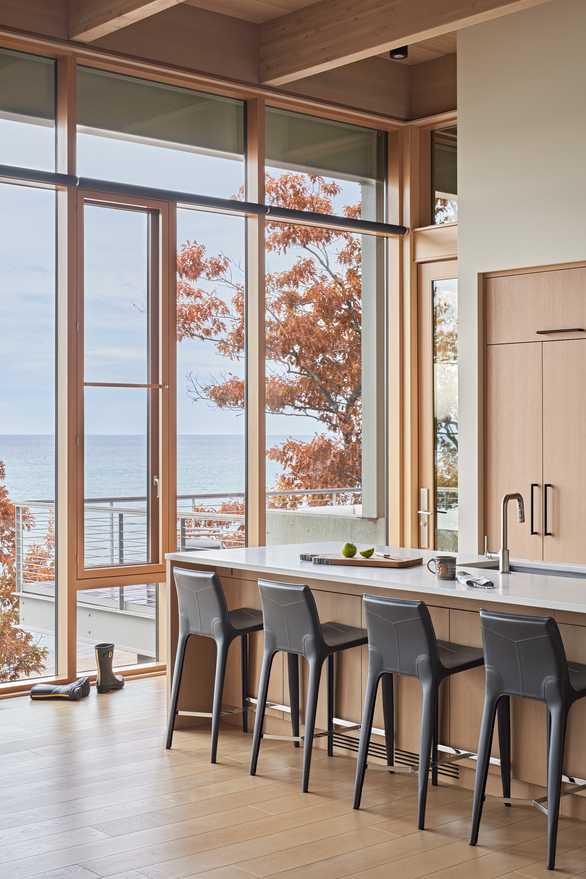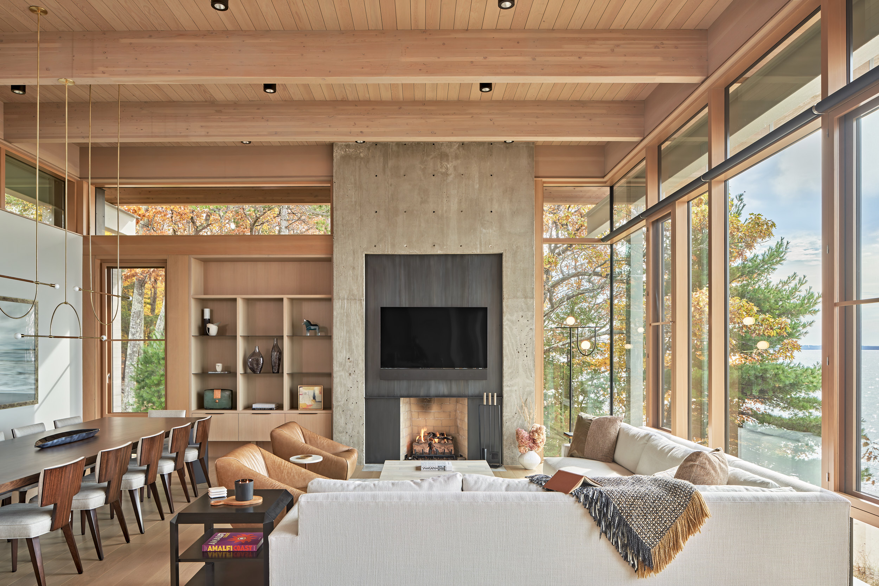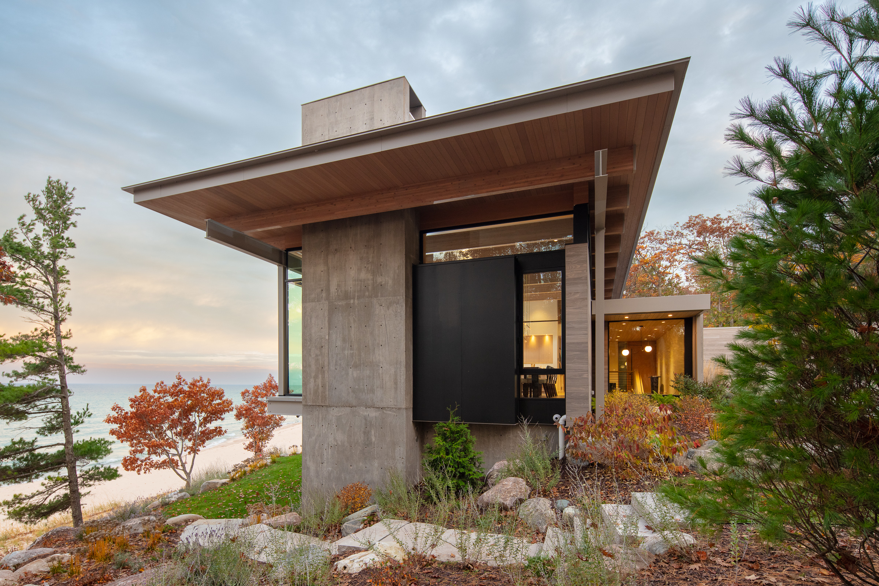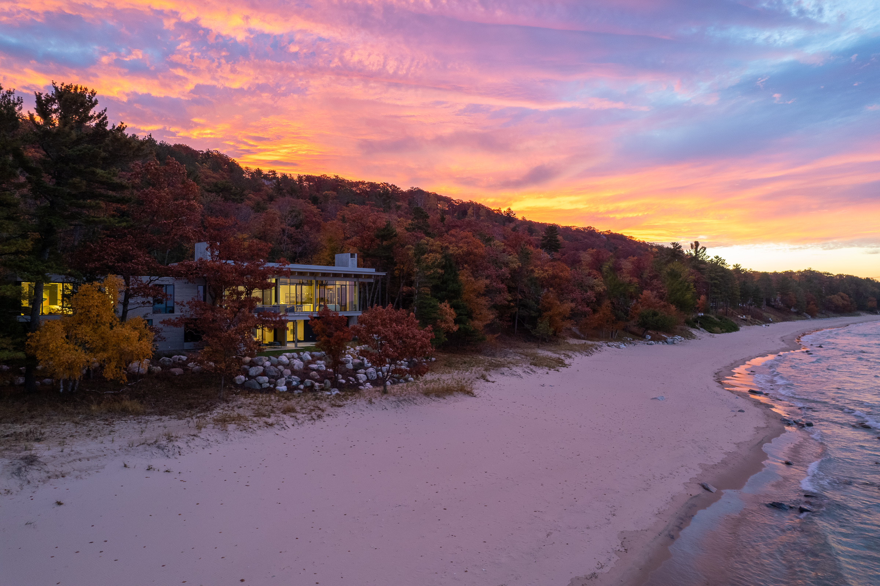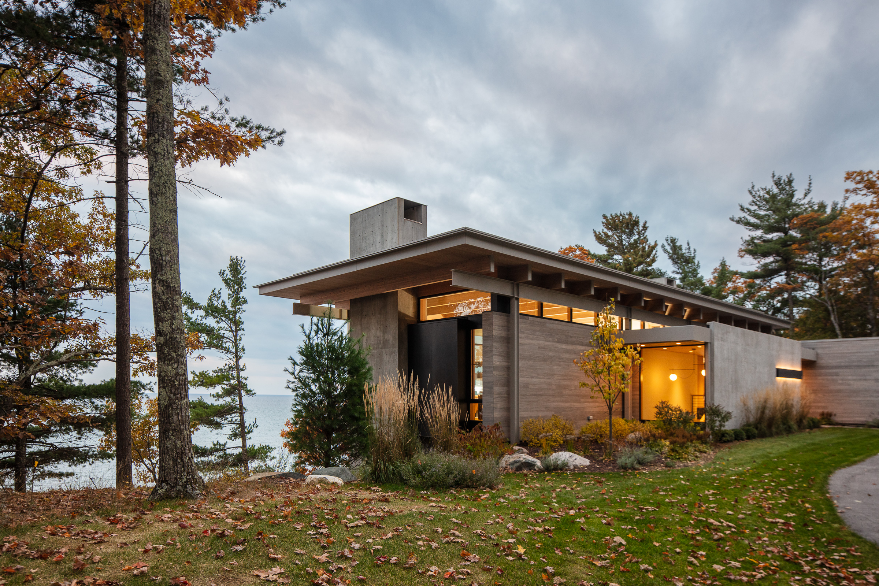For a couple that loves outdoor activities and hosting large gatherings, this modern home is designed to accommodate their lifestyle and be a launchpad for adventures into northern Michigan.
Located on a rugged beach site on Lake Michigan’s northern shore, views and interaction with the lake are critical. The home is organized into 3 distinct zones – public, private, and support. A four season room, living, dining and two fireplaces are the core of the public program spaces for this home. With careful use of solid and transparency, the living spaces are only revealed to guests upon entry into this home though. The private and support areas of the home are clad in wood which will weather with time and adapt to the exposure of the site. The public spaces are carefully designed to have privacy from the road, but make use of large window walls to maximize views of Lake Michigan beyond.
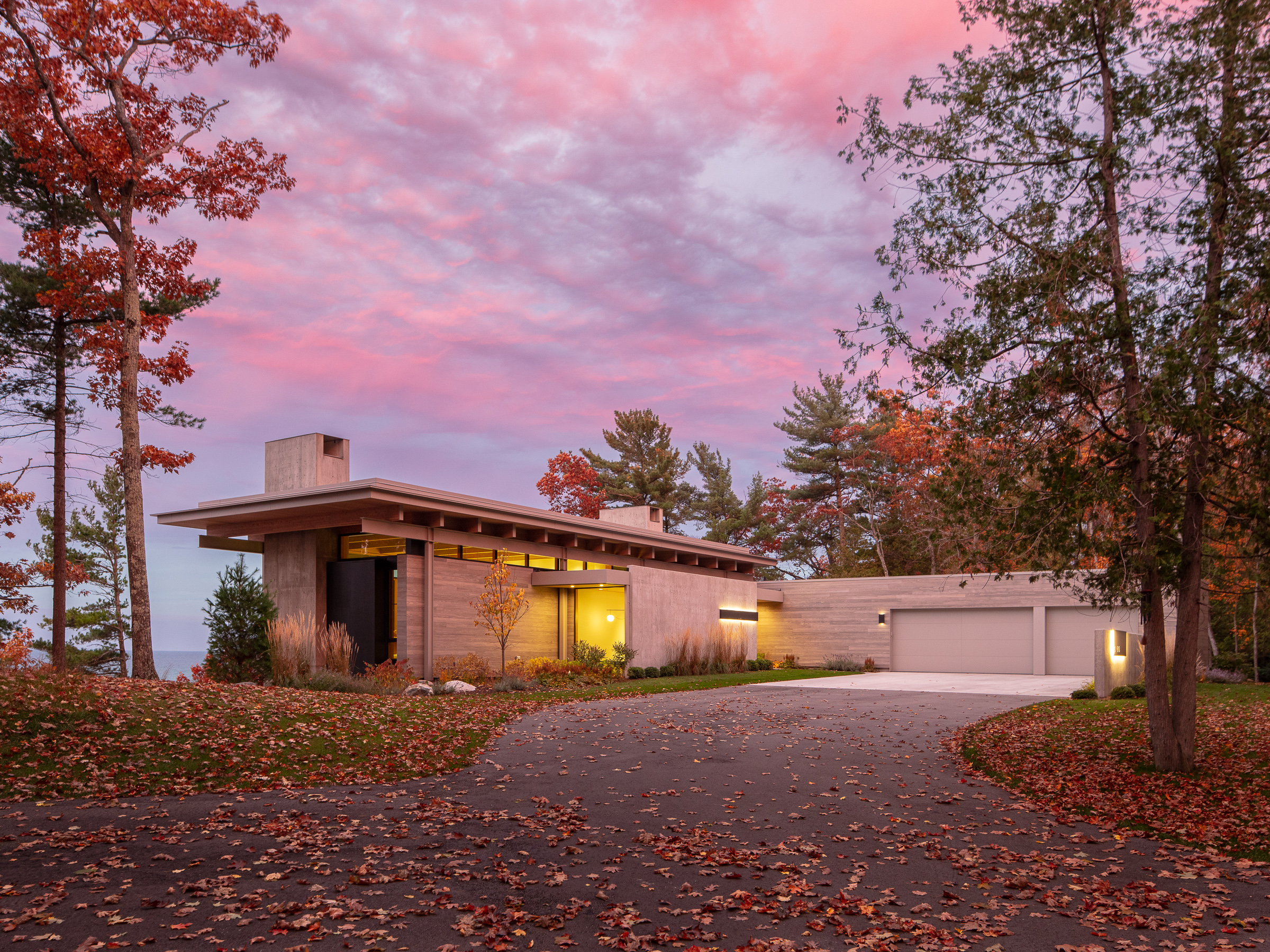
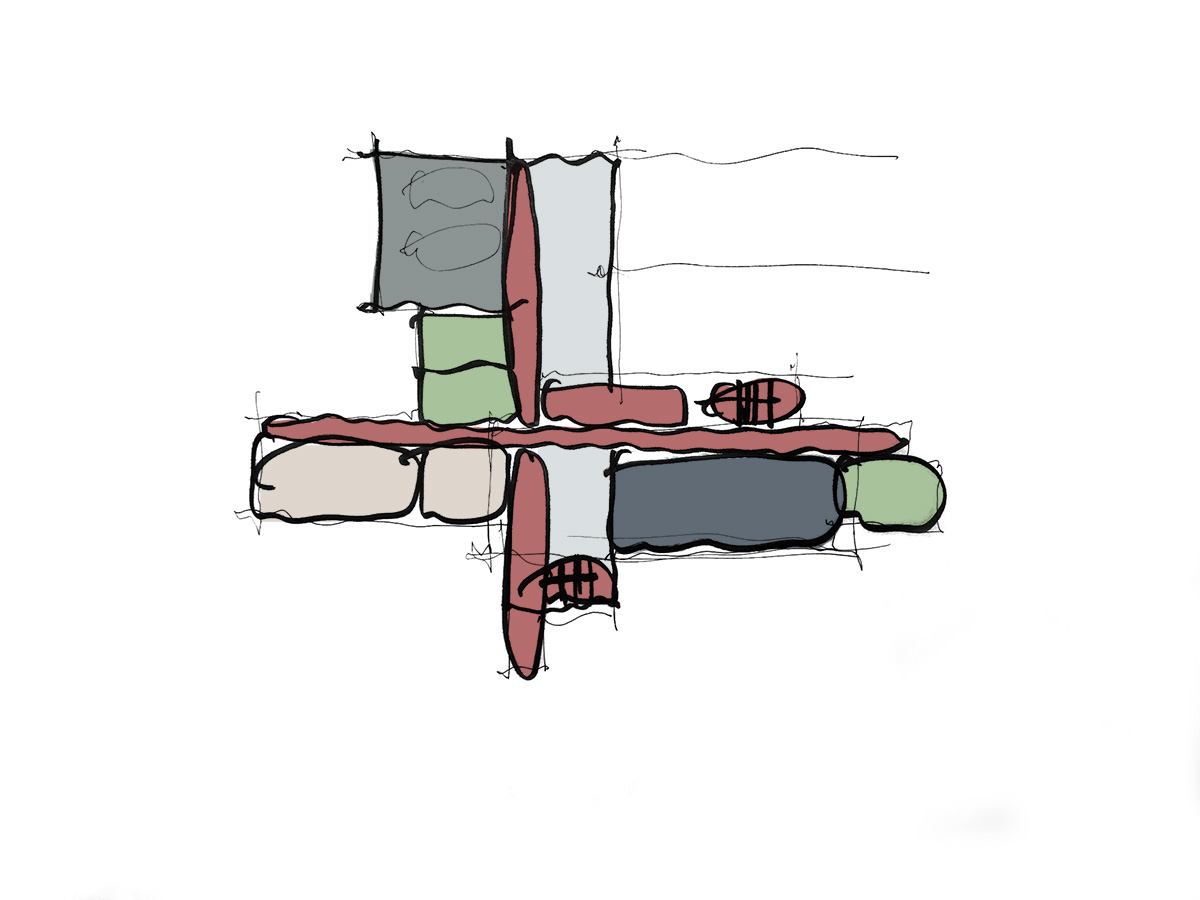
Site Strategy
Stretching along the rugged shoreline of Lake Michigan, the layout of the Lower Shore Residence is designed to maximize interaction between the home the water. The living spaces are wrapped in a window wall on the lake side, and shielded from the road by solid walls with high clerestory windows for privacy. The glass box living areas are anchored on each end by monolithic cast-in-place concrete fireplaces. Between the living and sleeping spaces is a four season room that anchors the middle of the home.
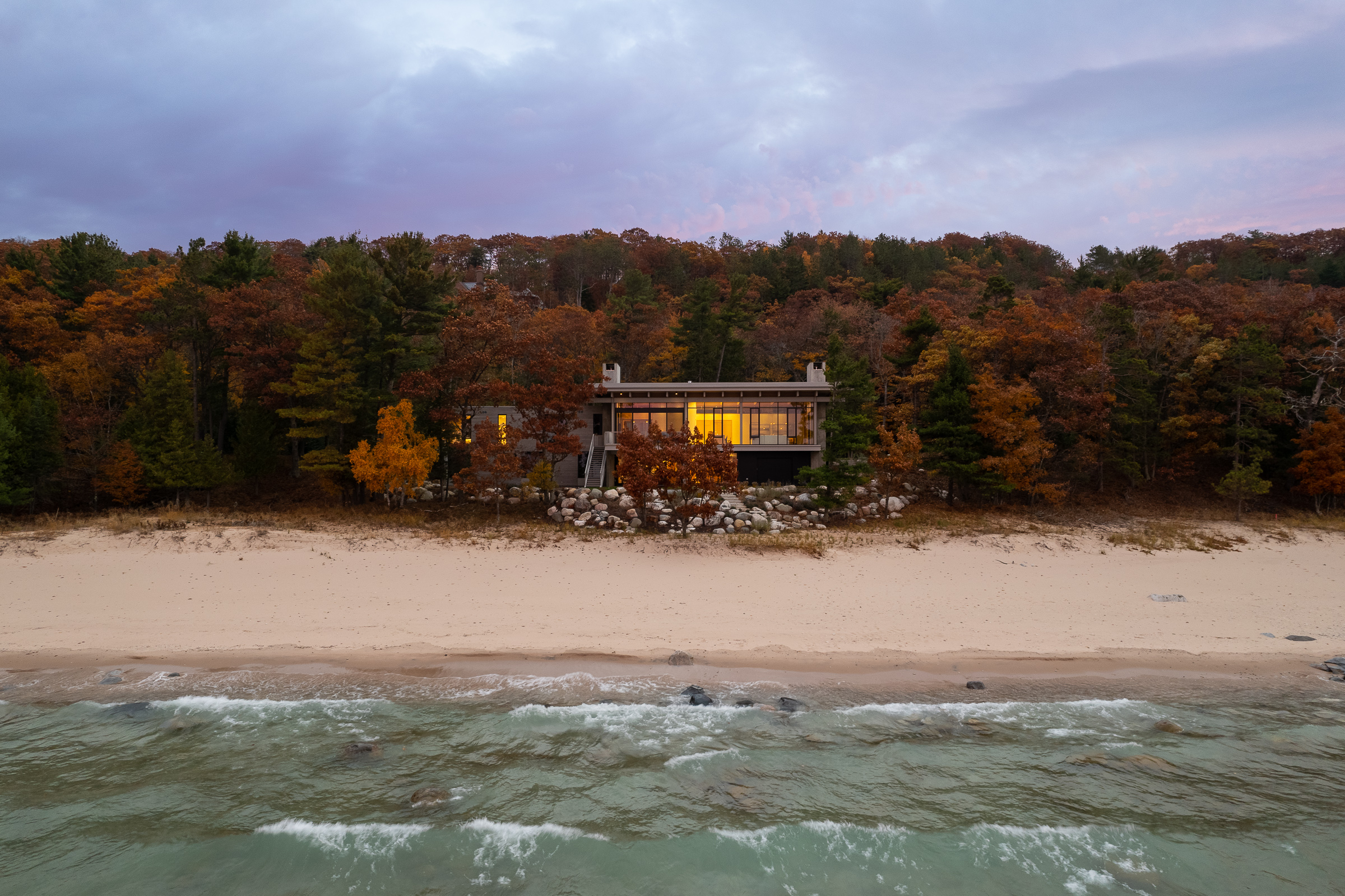
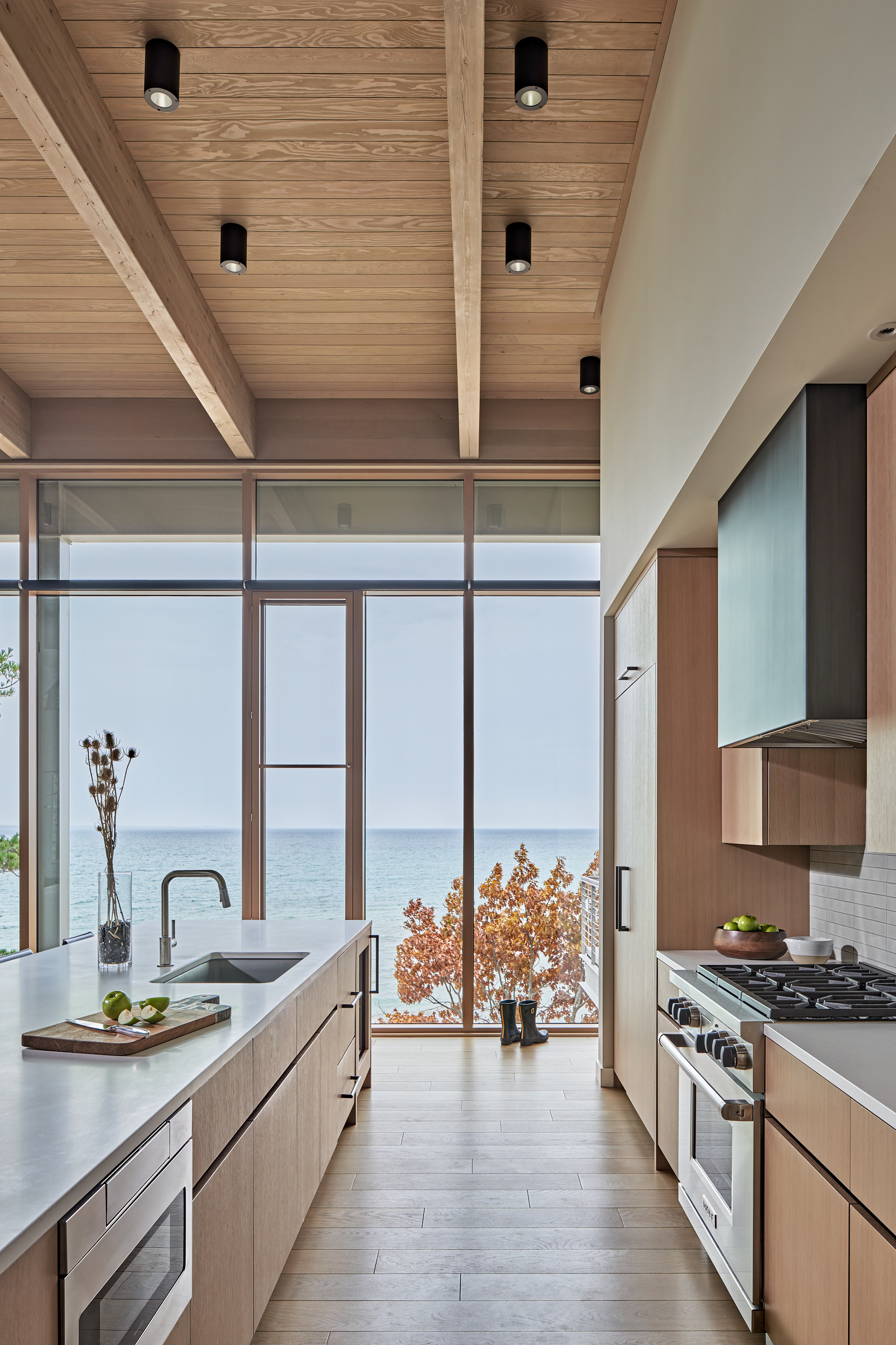
Window Wall
The entry to the home is hidden behind an exposed concrete wall and offers a view to through the four season room to the water beyond. The four season room anchors the middle of the home, and holds the second of two concrete fireplaces and a grill station. Through the use of two sliding doors the space can be configured to be open to the only the exterior, only the interior, or both depending on the season and weather.
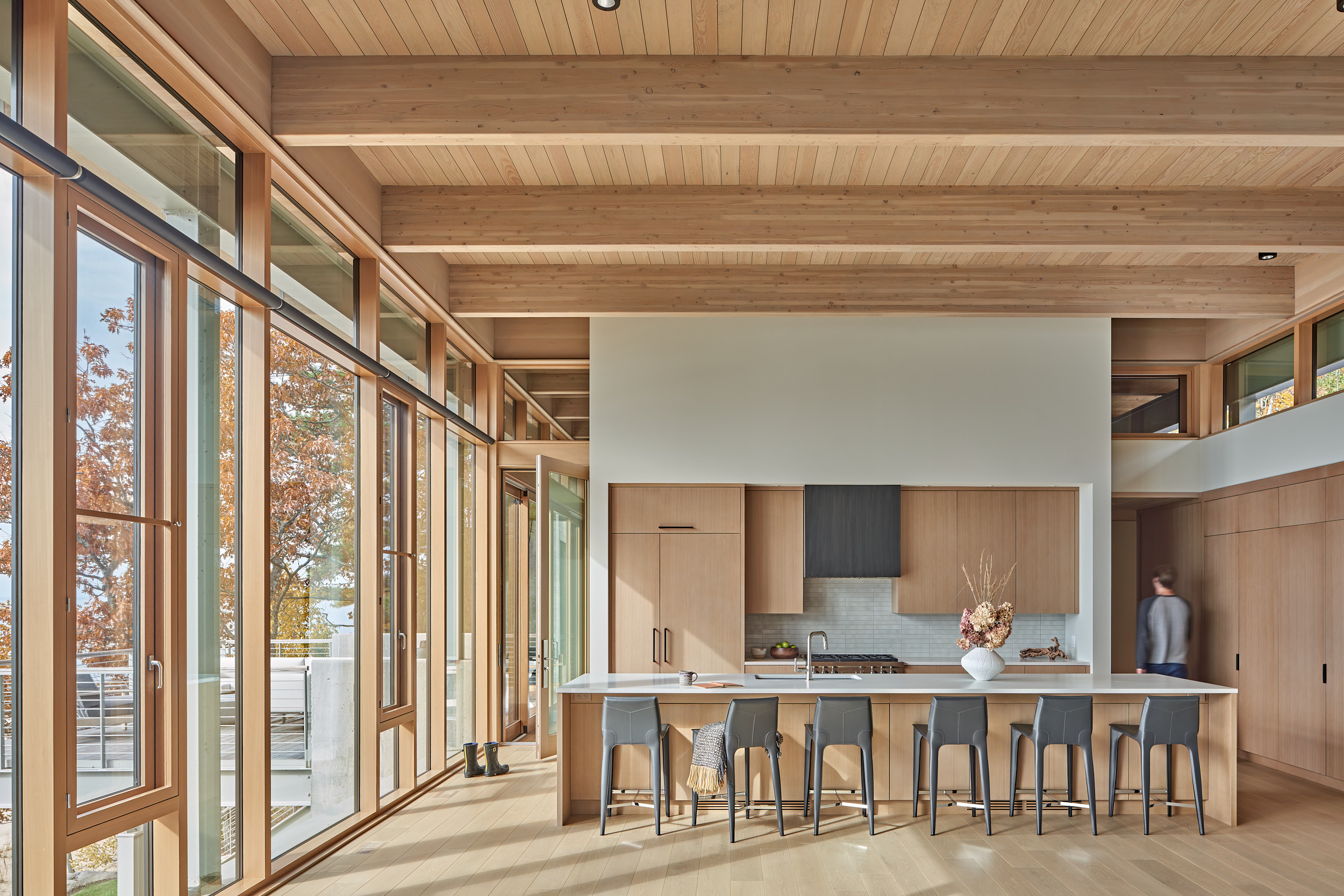

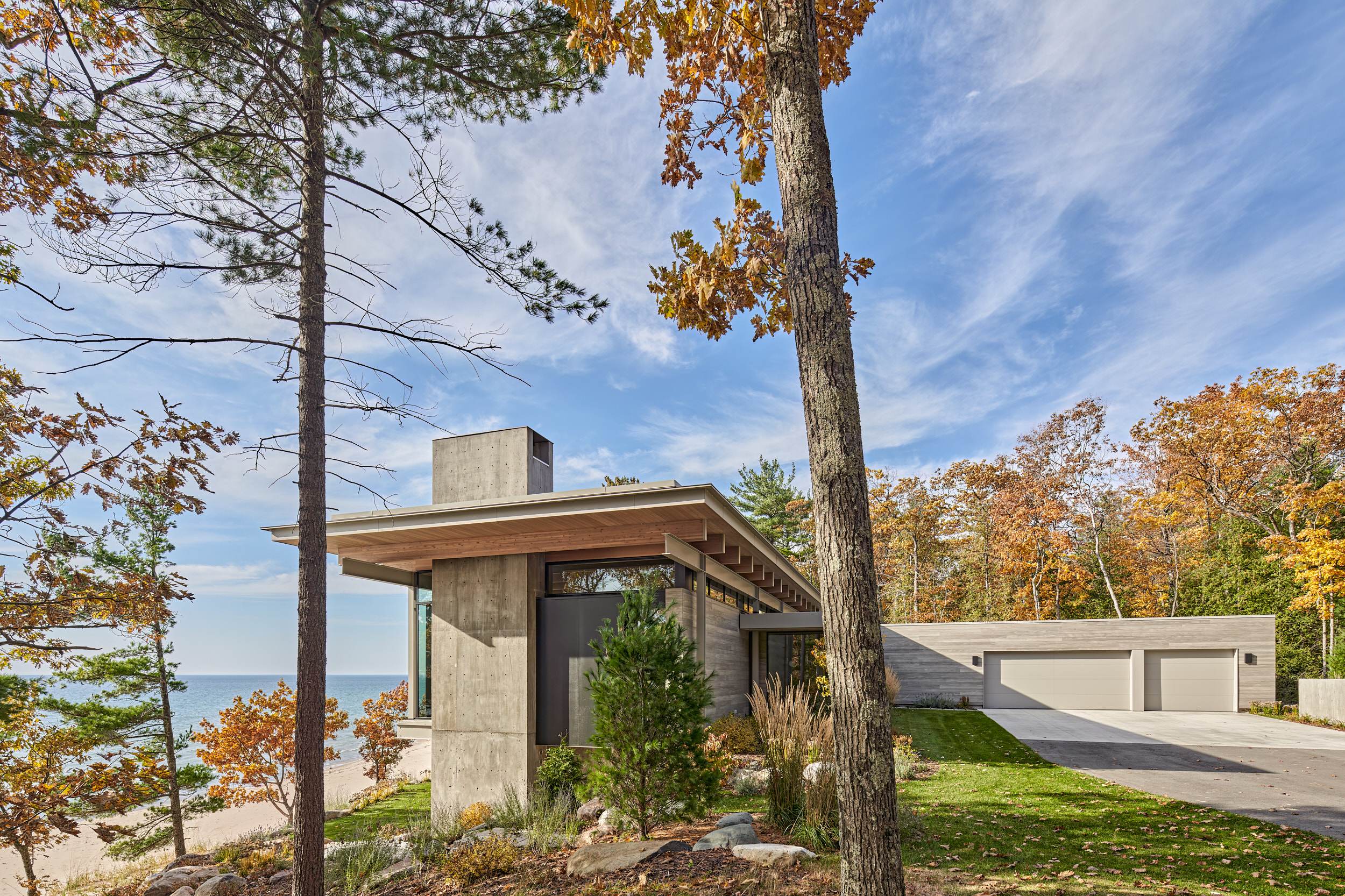
Entry
The entry to the home is hidden behind an exposed concrete wall and offers a view to through the four season room to the water beyond. The four season room anchors the middle of the home, and holds the second of two concrete fireplaces and a grill station. Through the use of two sliding doors the space can be configured to be open to the only the exterior, only the interior, or both depending on the season and weather.
