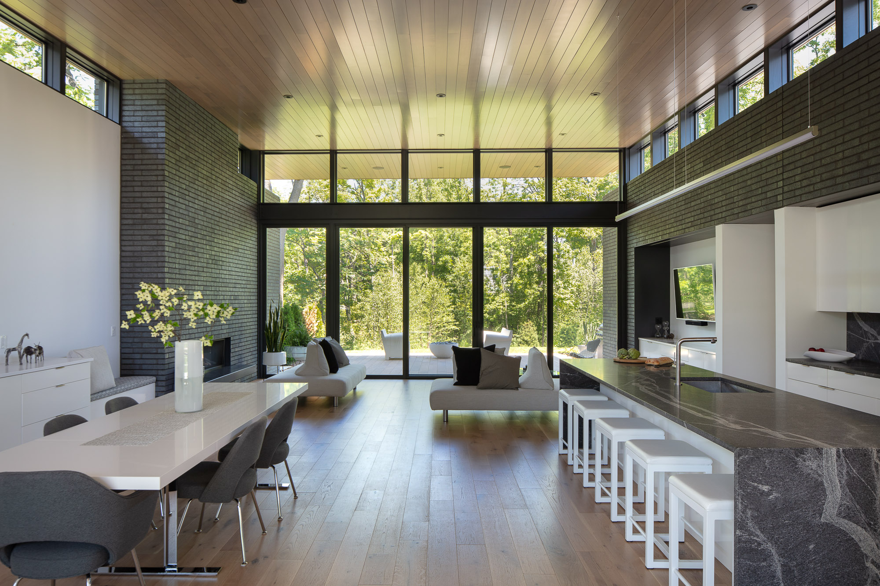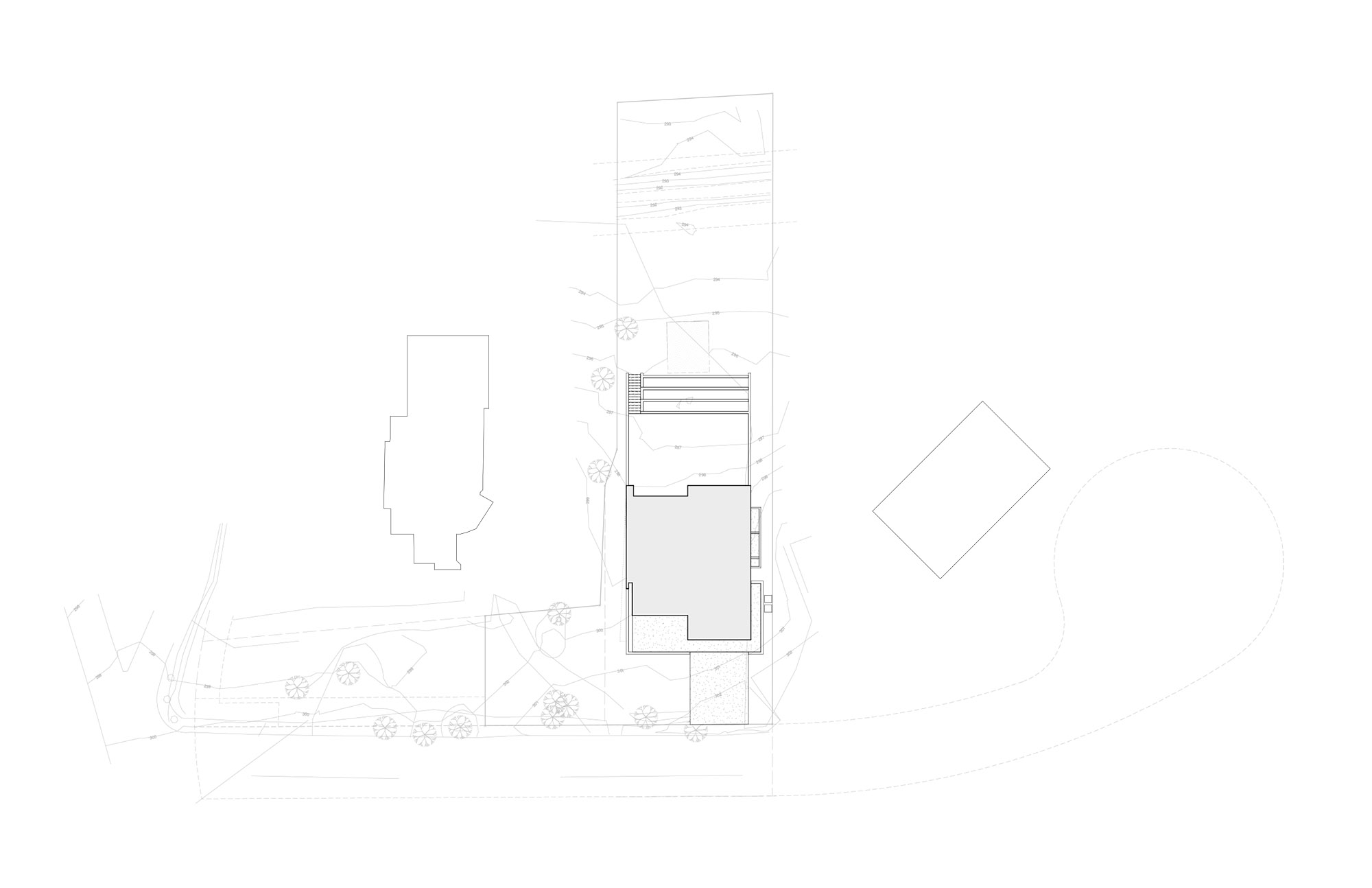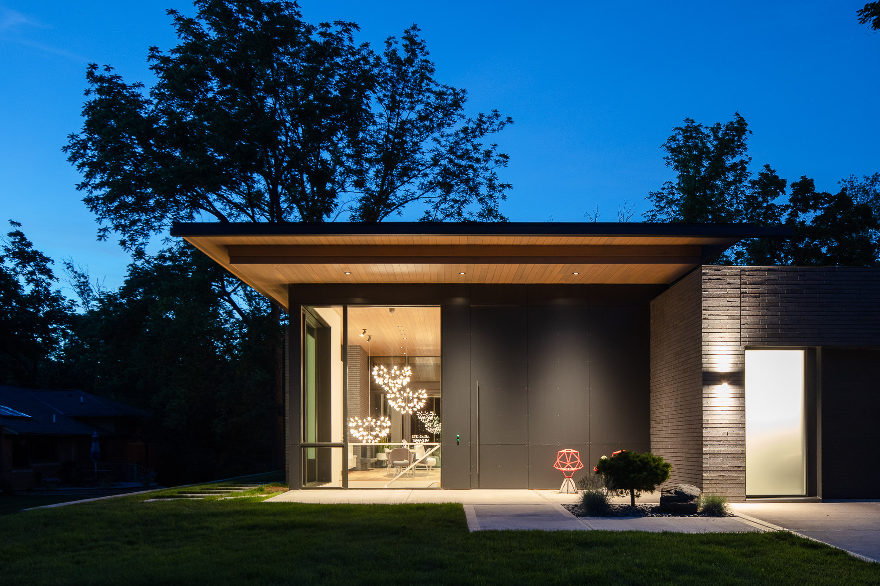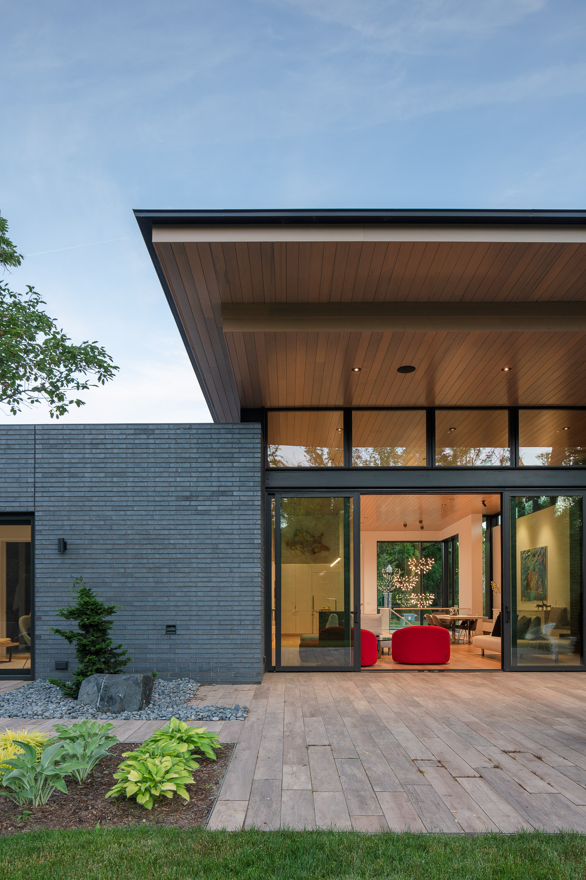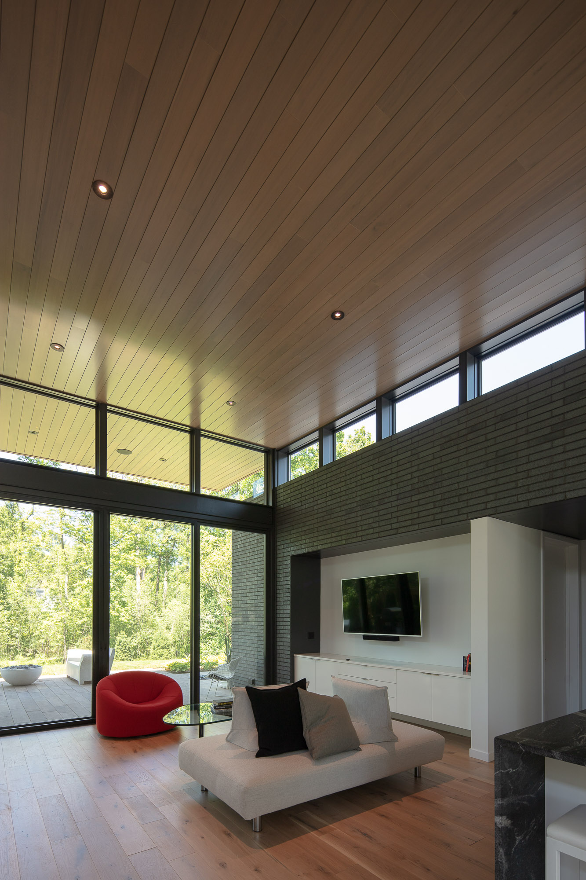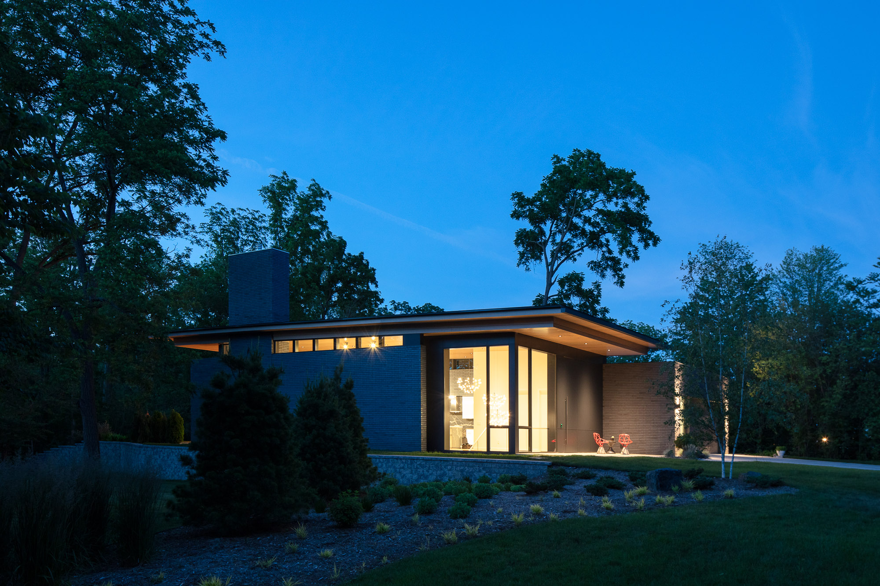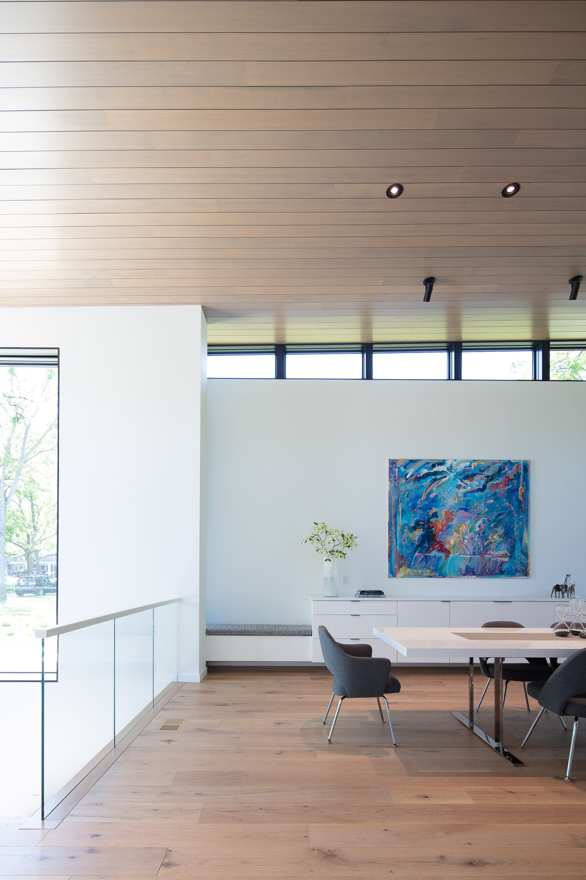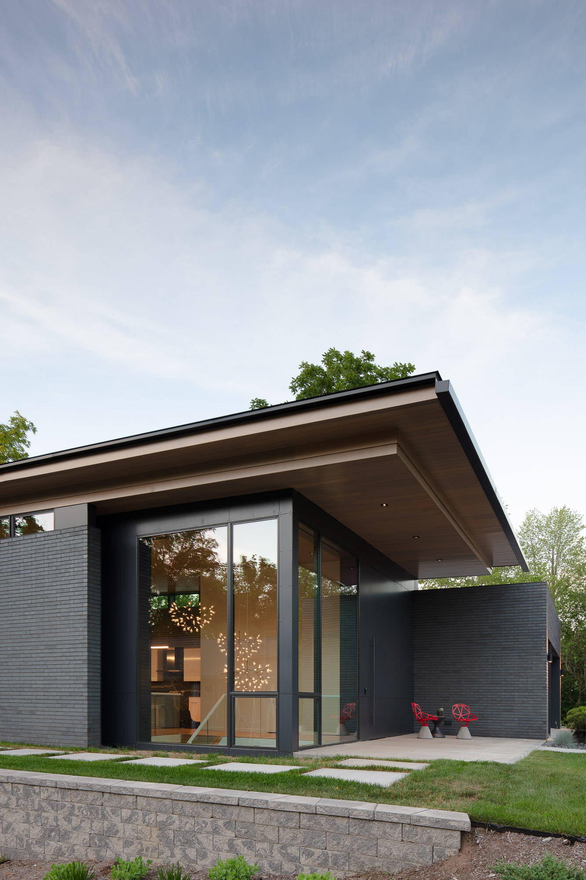Looking for light-filled interior spaces, the couple that Mercer Drive Residence is designed for loves to entertain.
This home is concieved as two well-defined spaces. The sleeping and support spaces are in one tidy black brick box. The master bedroom is housed within and will feel like a retreat, comfortable and clean. The public spaces of the home – entry, stair, kitchen, dining, and living – are housed within the other box defined by perimeter glazing and a soaring roof. Below this roof are wide open spaces for ease of entertainment and views across. This home is comfortable for two people or hosting a crowd of friends or welcoming grown children home for the holidays.
Our clients originally wanted their next home to be a glass box, but when this site in the perfect location presented itself, it came with close next door neighbors. The design took this into consideration as well as noted the traditional brick homes that are typical to the area. Solid brick walls with careful consideration to the punched opening locations make up the home’s side walls for privacy. Beautiful interior spaces will flow out to exterior to the north and south only through expansive windows and opening walls. The floating roof with it’s long reach extends that focus outward with seamless continuation. Achieving a warm minimalistic feel, wood is implemented on the floors, ceilings, and soffits to contrast an otherwise all white interior.
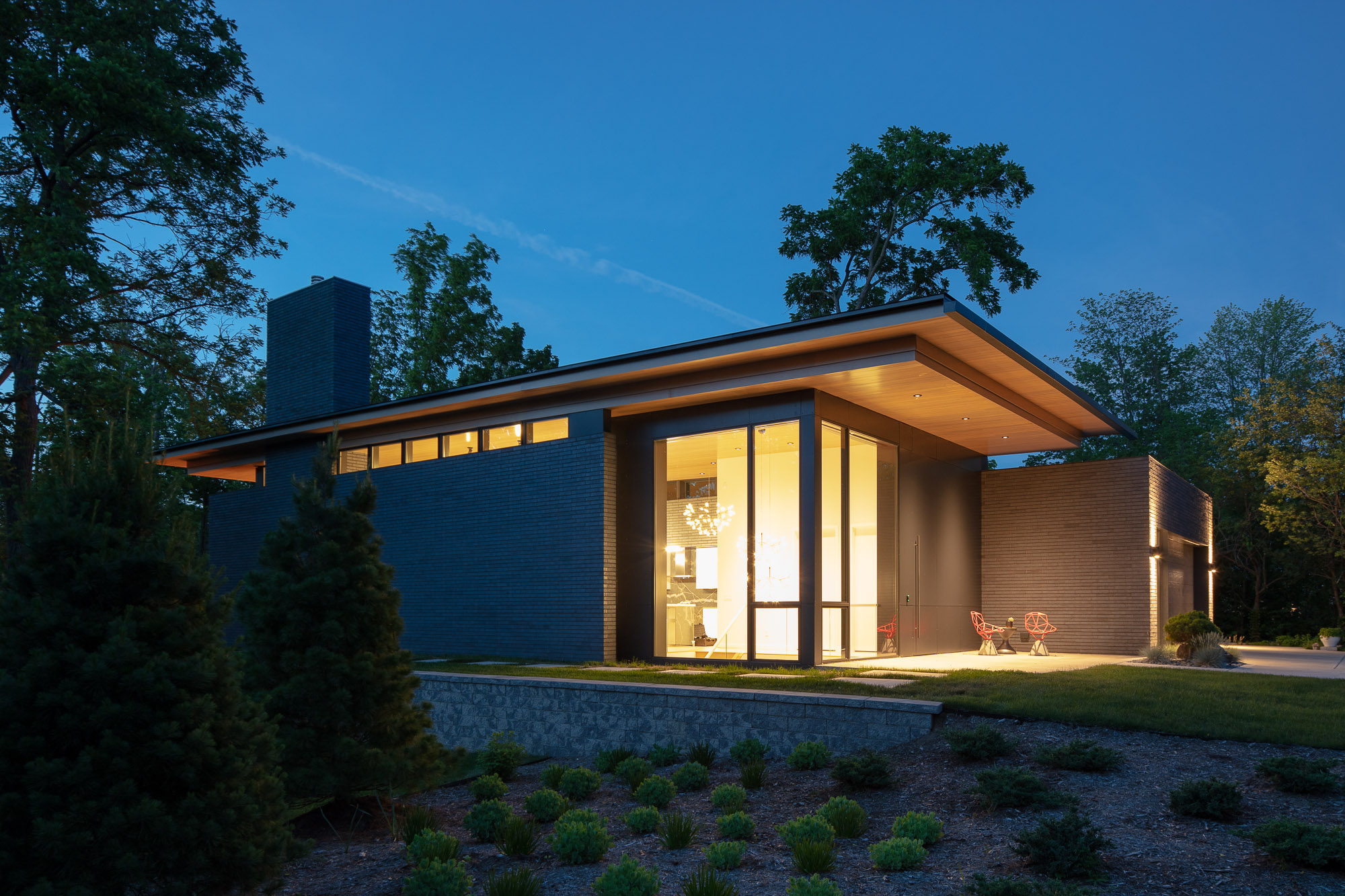
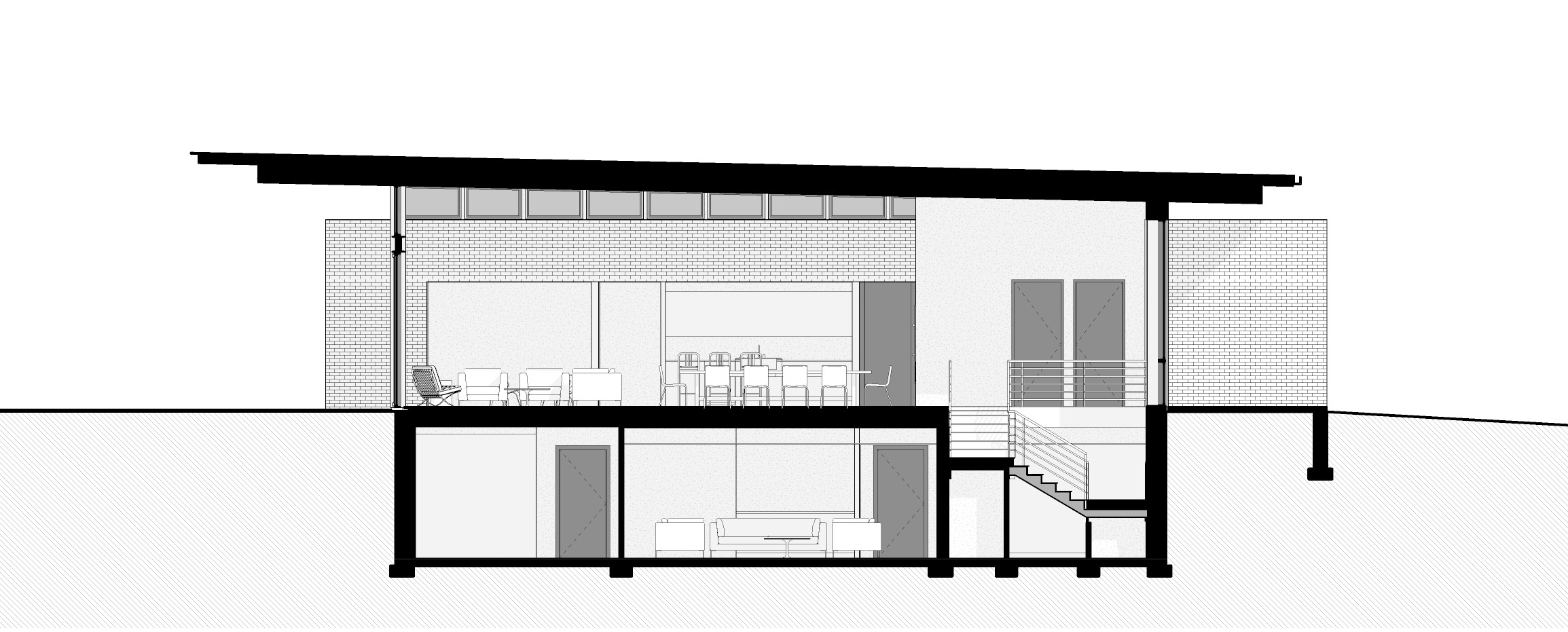
"[We] wanted to take a moment to express our gratitude for the quality and speed of the meetings and renderings you’ve provided. It demonstrates not just skill, experience and professional practices, but a real generosity in listening to your clients needs and aesthetic. It’s very reassuring to us that Lucid operates with respect for the client but at the same time act as strong guides toward a design that makes sense, has a context and is beautiful (to the point it made me cry!).”
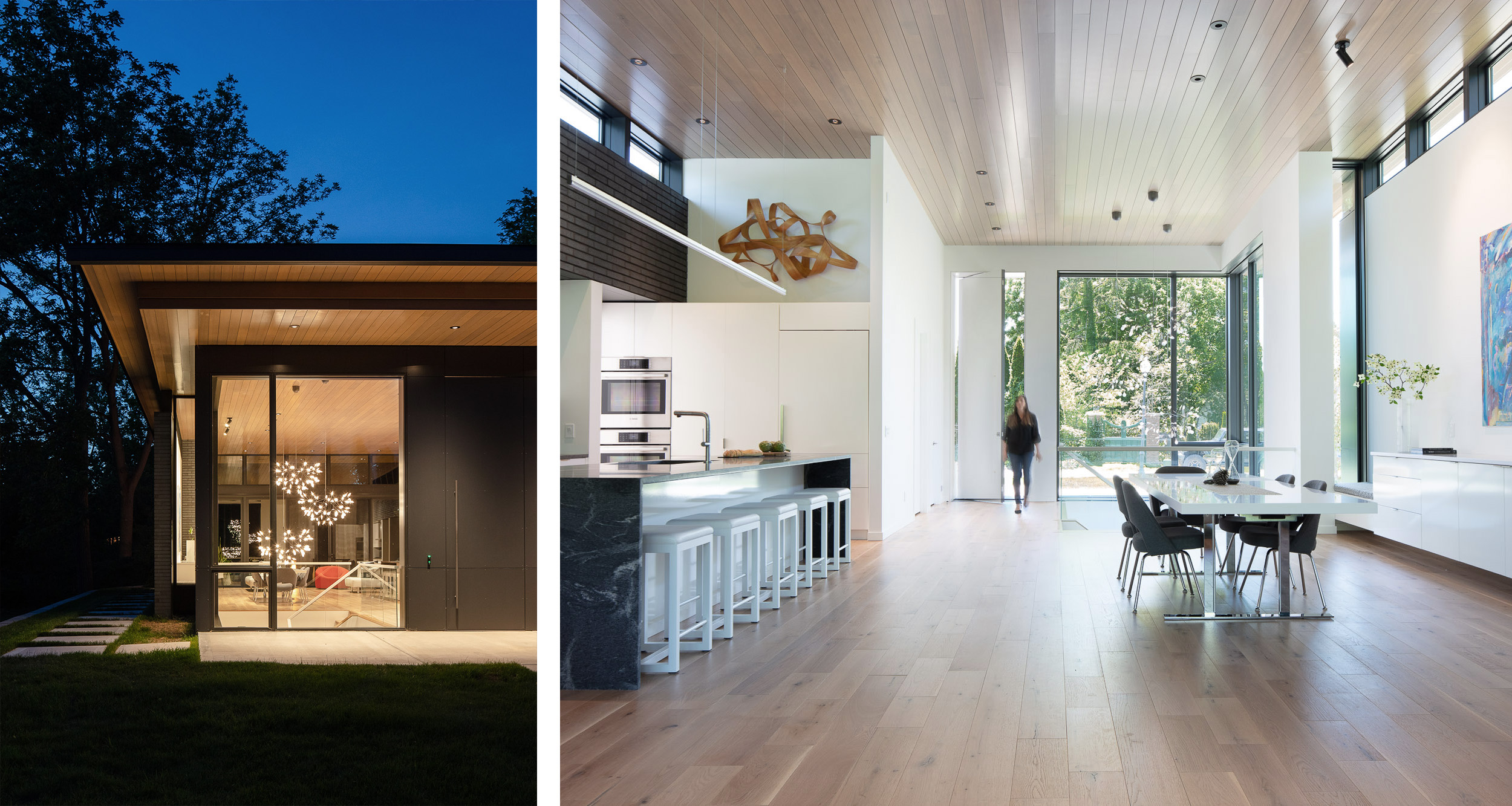
"This house is all about the floating roof plane connecting the open living dining and kitchen areas to the exterior view and patio. The roof hovers above the mass allowing natural light to activate the space providing a classic mid century modern design strategy. The materiality of the massing is simple and elegant in its detail." -AIA Jury Comment
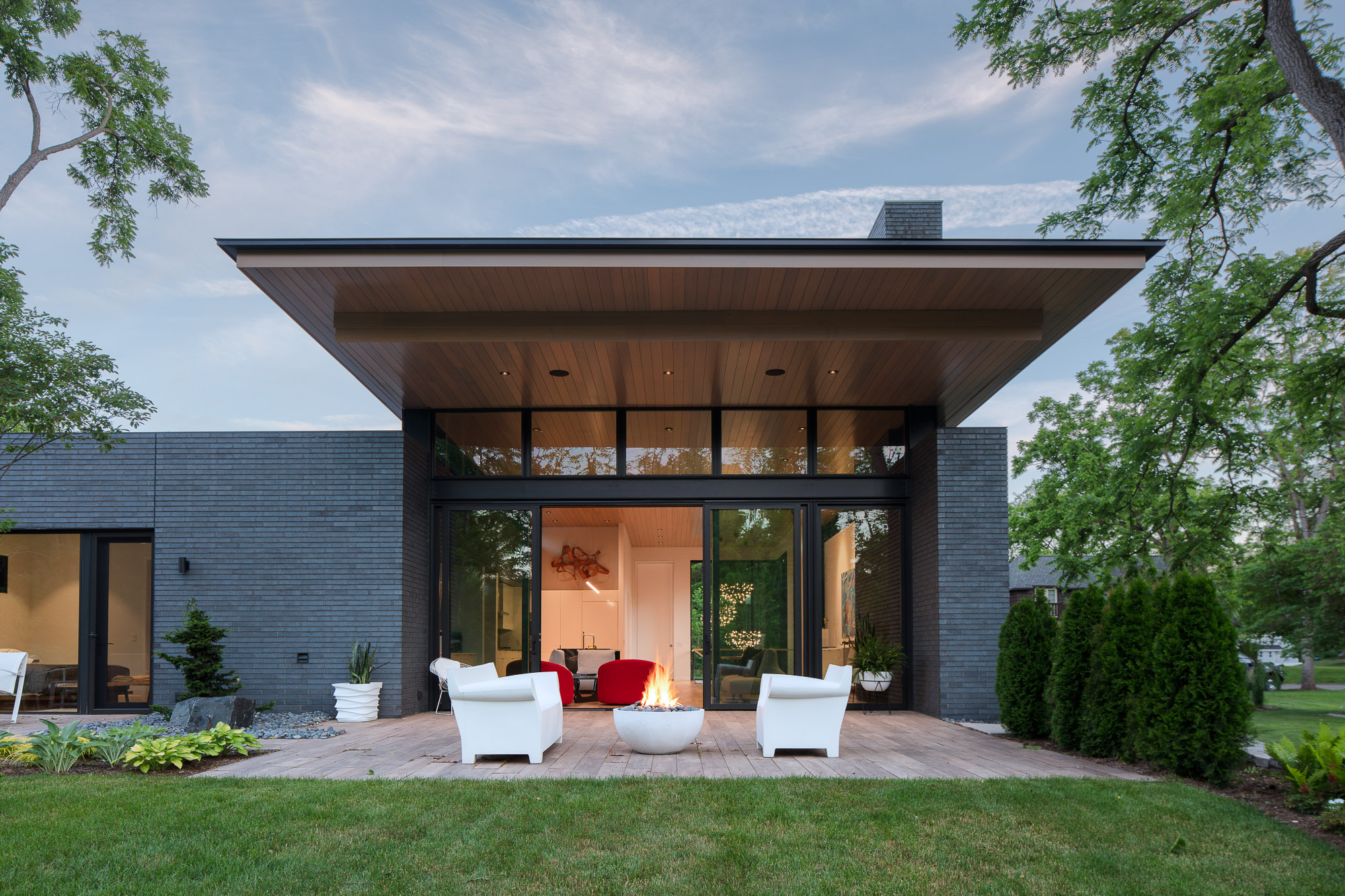
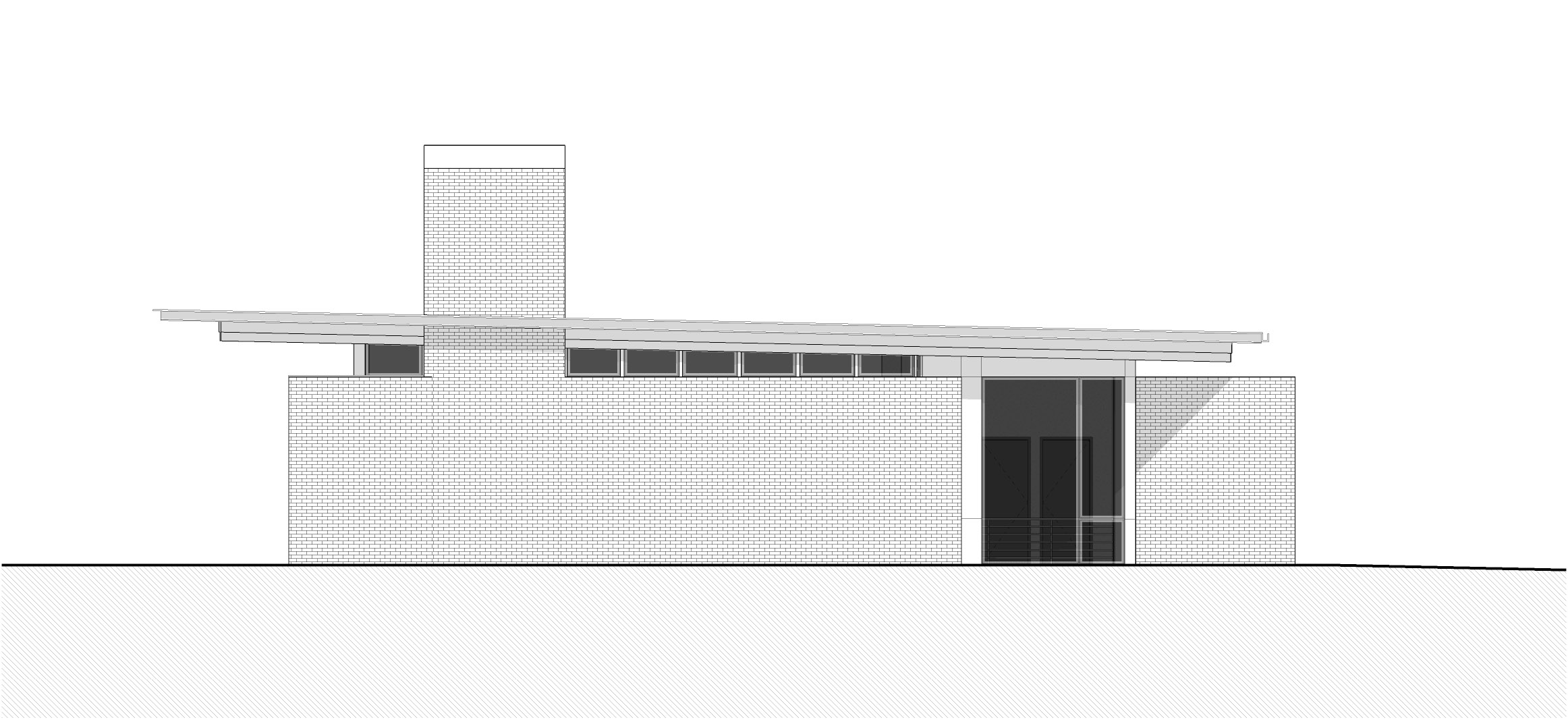
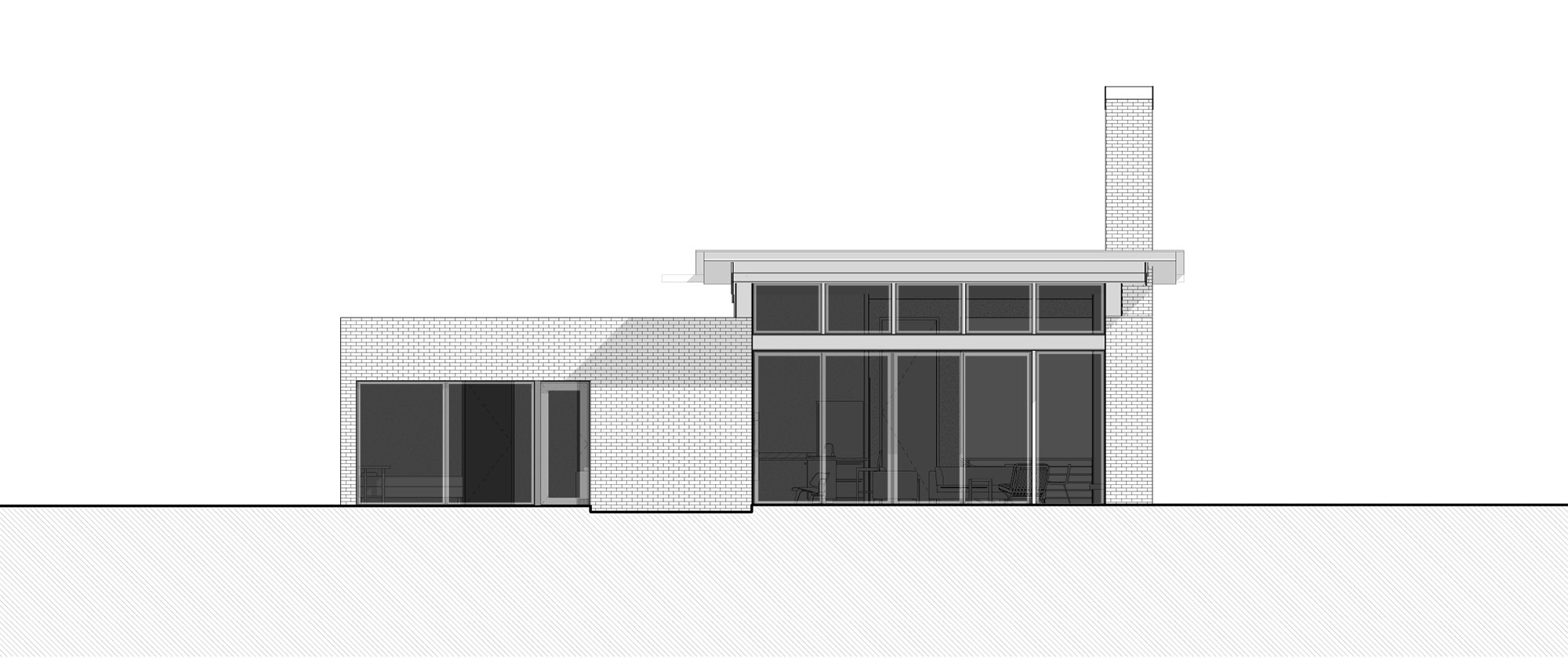
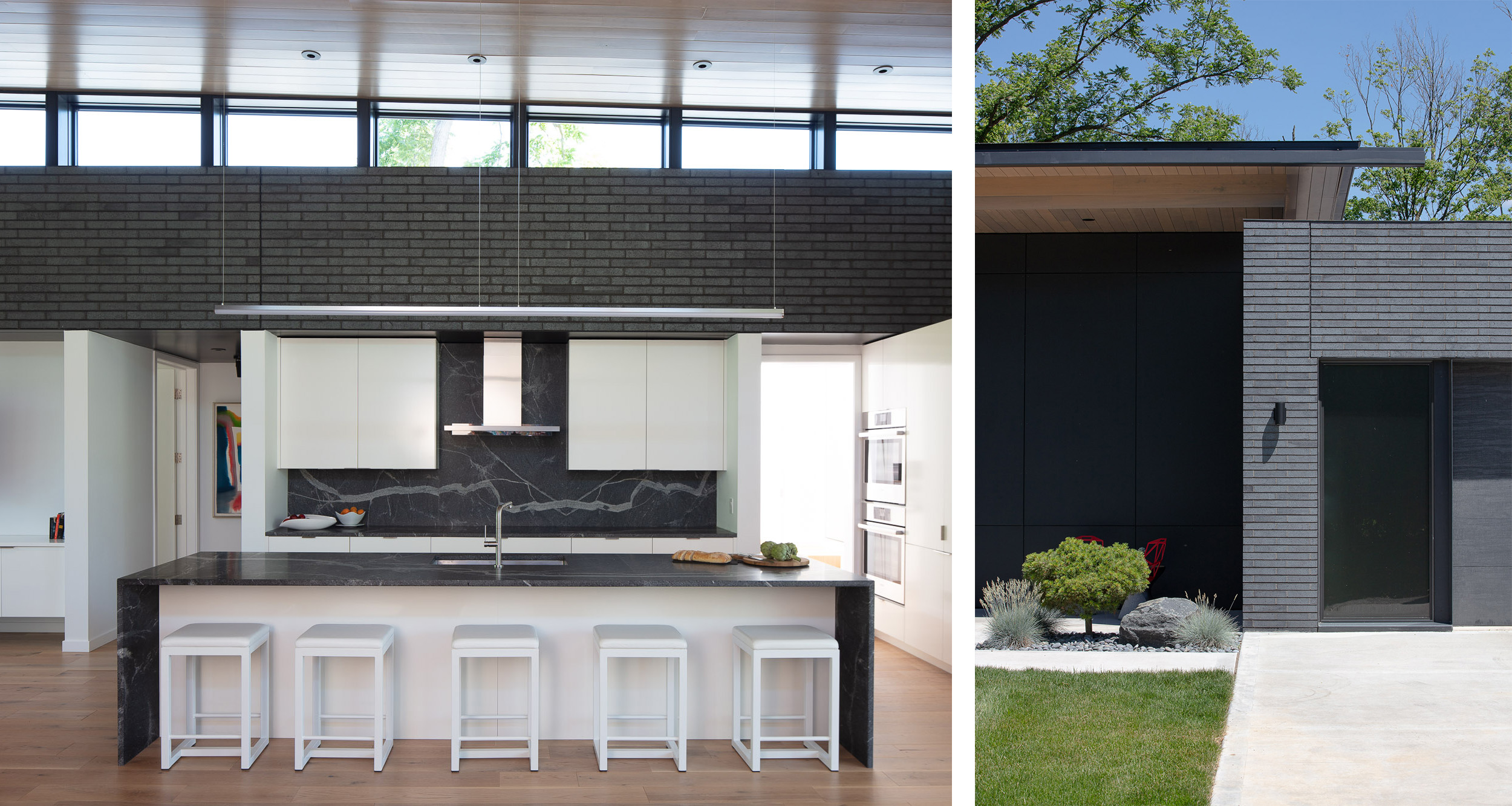
"The visual integration of interior and exterior spaces was carefully considered to create openness without relinquishing privacy. The use of timeless materials results in a warm and inviting home filled with natural light." -AIA Jury Comment
