Sandcastle Residence
This home is designed for a sloping site on a small inland lake in southwest Michigan. The clients, moving to the area from Seattle, desired a home designed in the style of the “Pacific Northwest Modern” character of architecture that is indeterminately popular in the Seattle area. The house reflects the importance of the views and use of the adjacent lake.
Major components of it’s layout include 3 bedrooms, 3 1/2 baths, an attached garage, and screen porch. The lower level, holding the game room as well as the kid’s bedrooms, will walk out directly to the lake. On the main level, a large masonry fireplace clad in raw steel anchors the living space. The kitchen, dining, and living area flow together as one unified space under a sloping roof rising to the water front. By building the home into the natural hill on the site, rising up from the road and then falling back down to the water, allows for the home to be virtually hidden from the road. Only silver clad metal roof forms will ascend above the hilltop, hinting at what lies beyond.
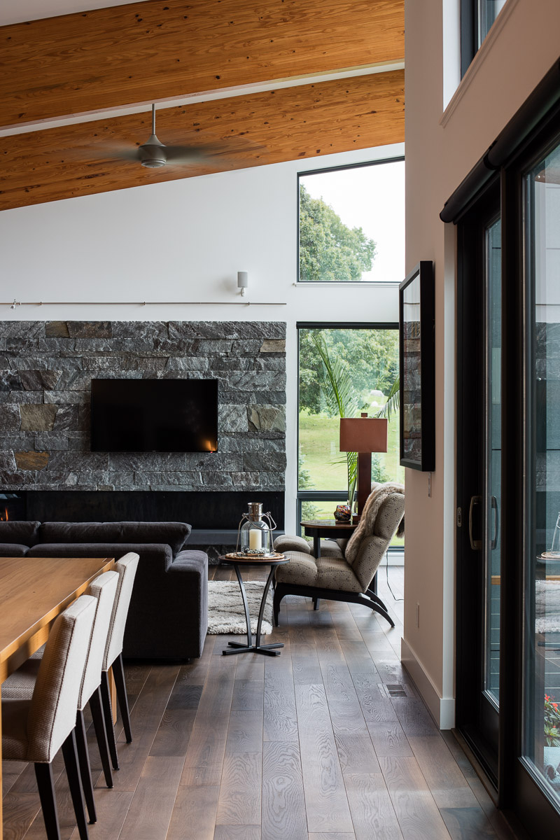
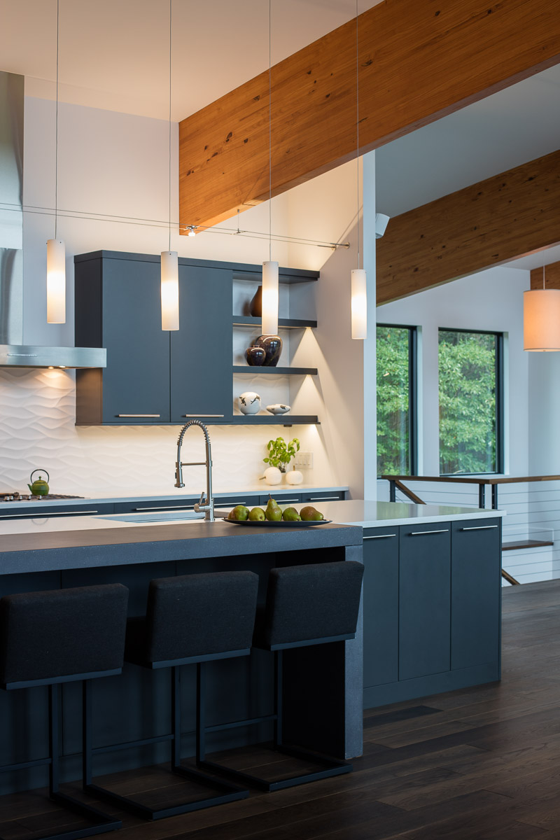
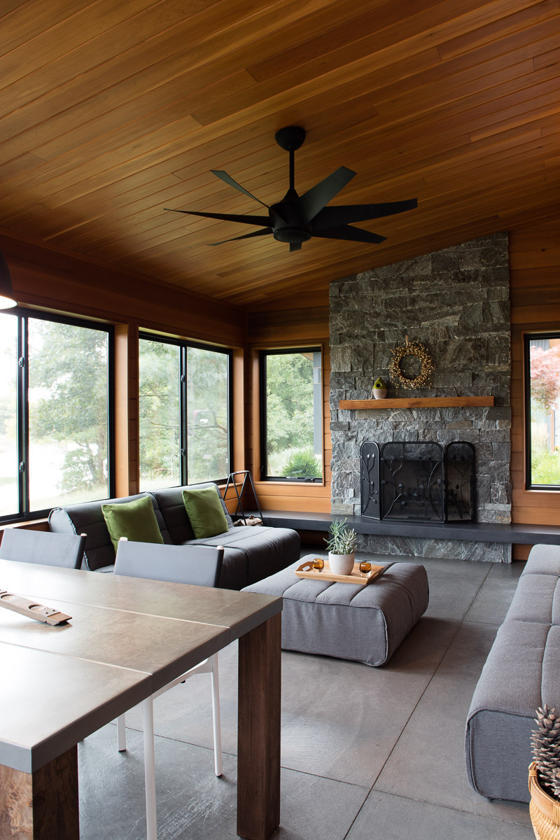
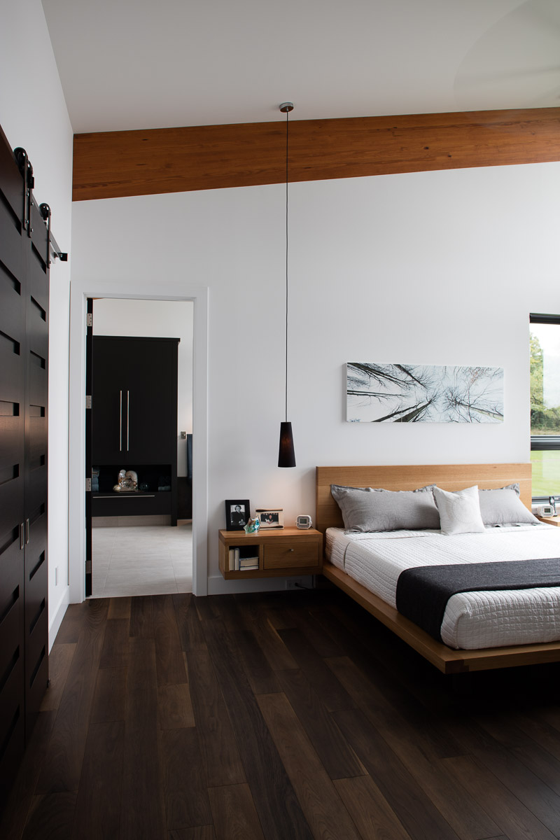
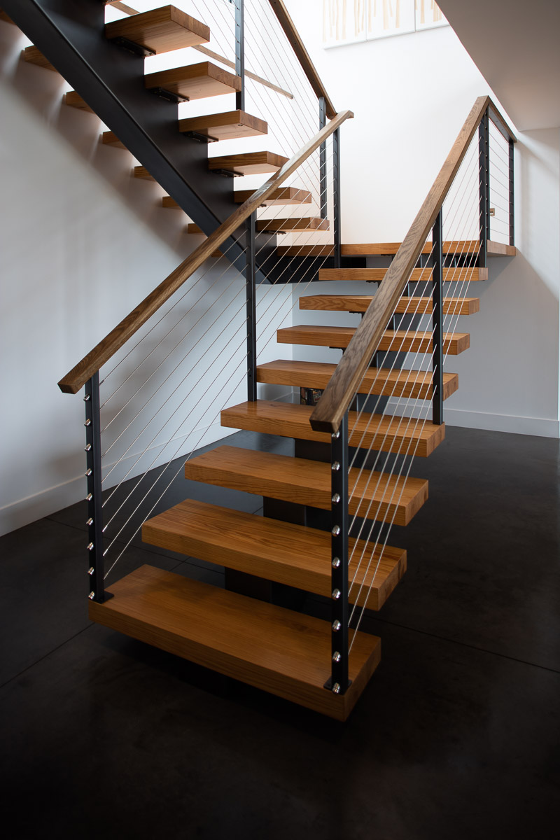
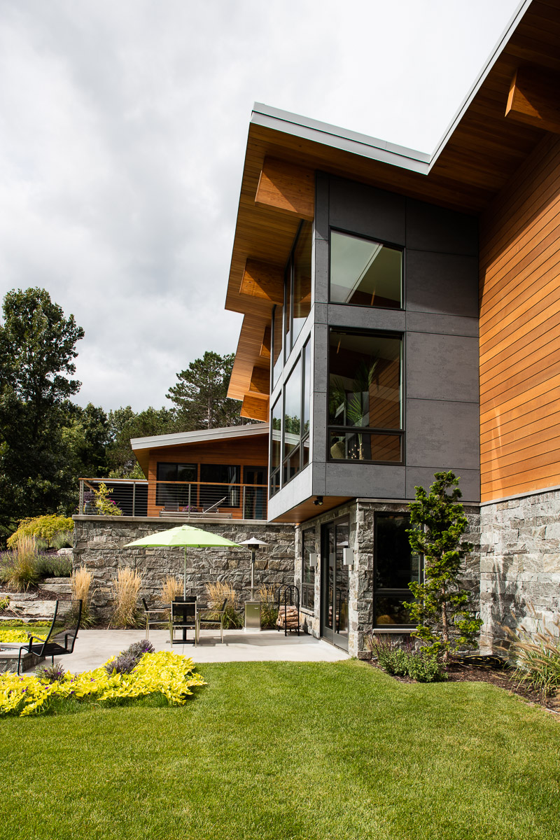
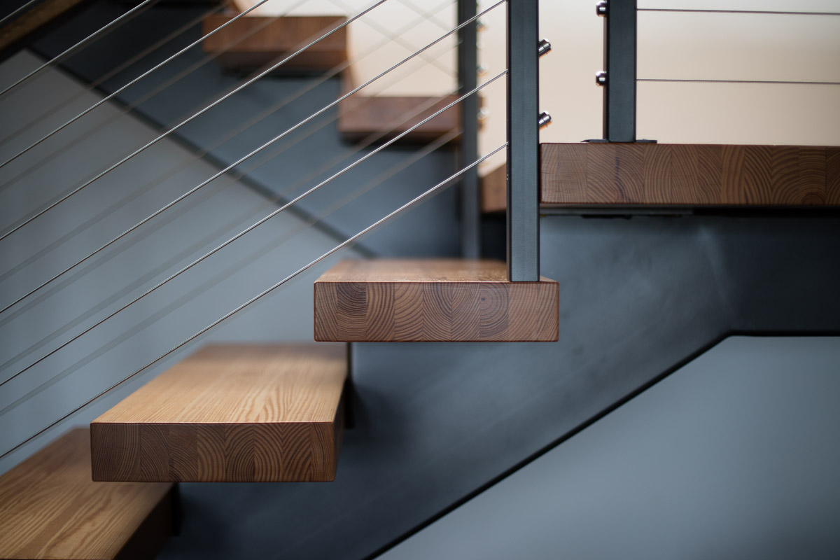
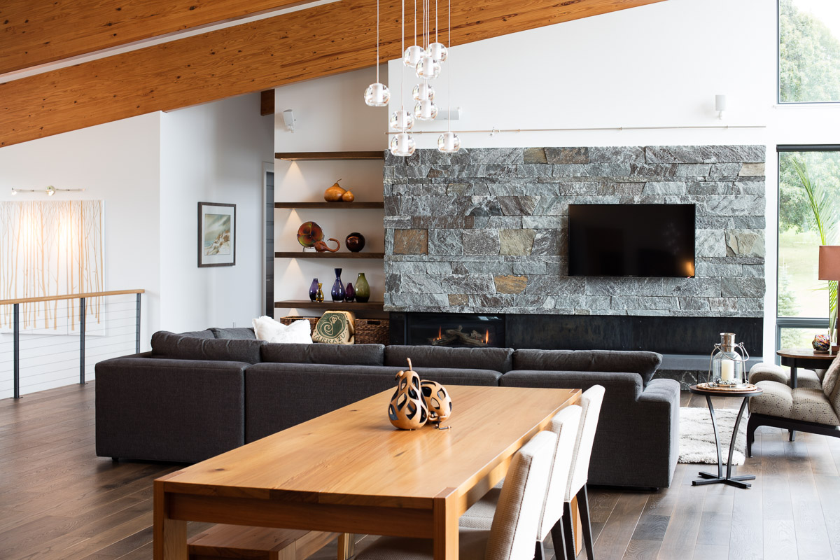
FEATURED WORK
Location Holland, MichiganMaterials cedar, stone, cement boardKey Features exposed glulam beams, custom stair

