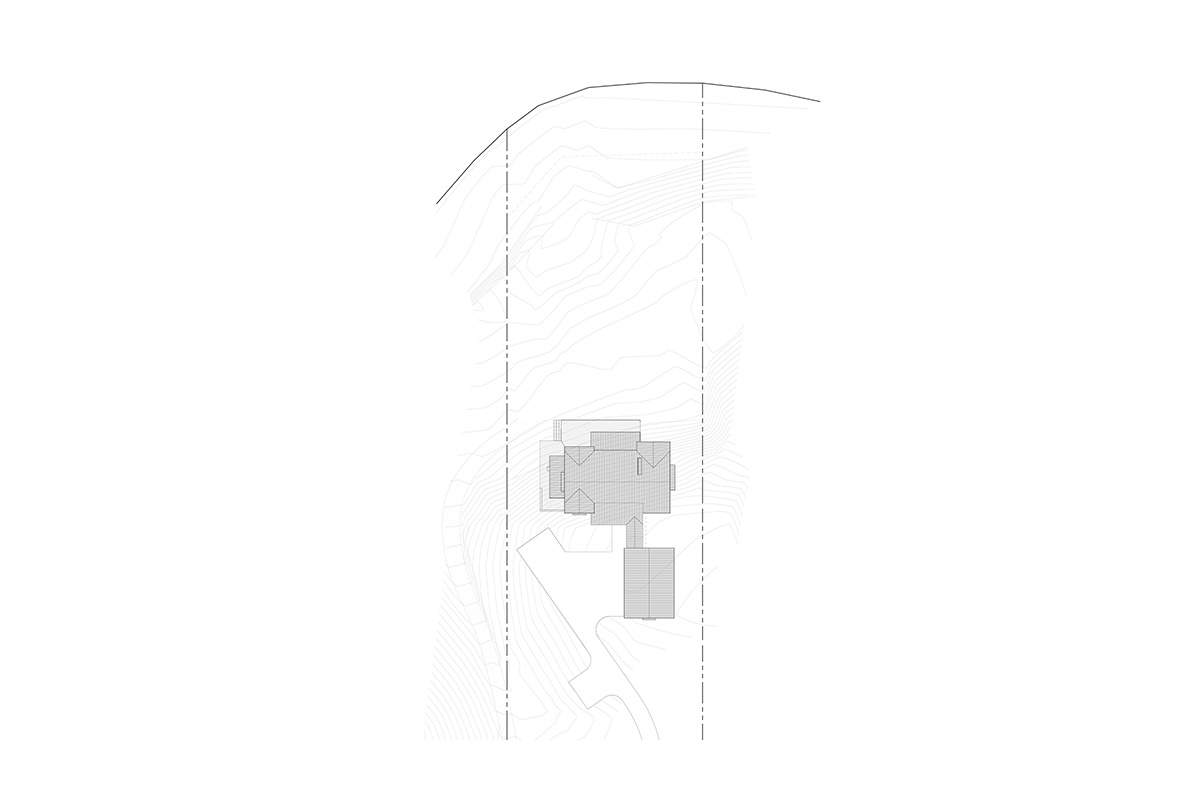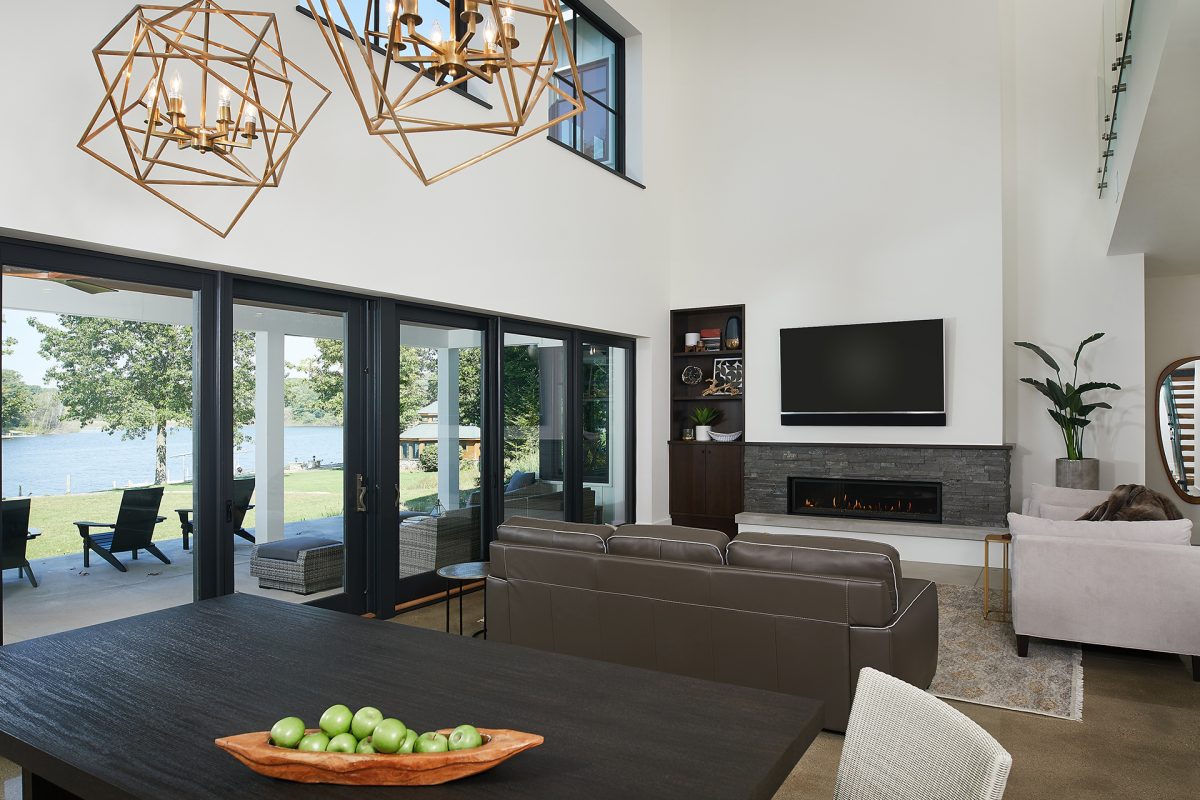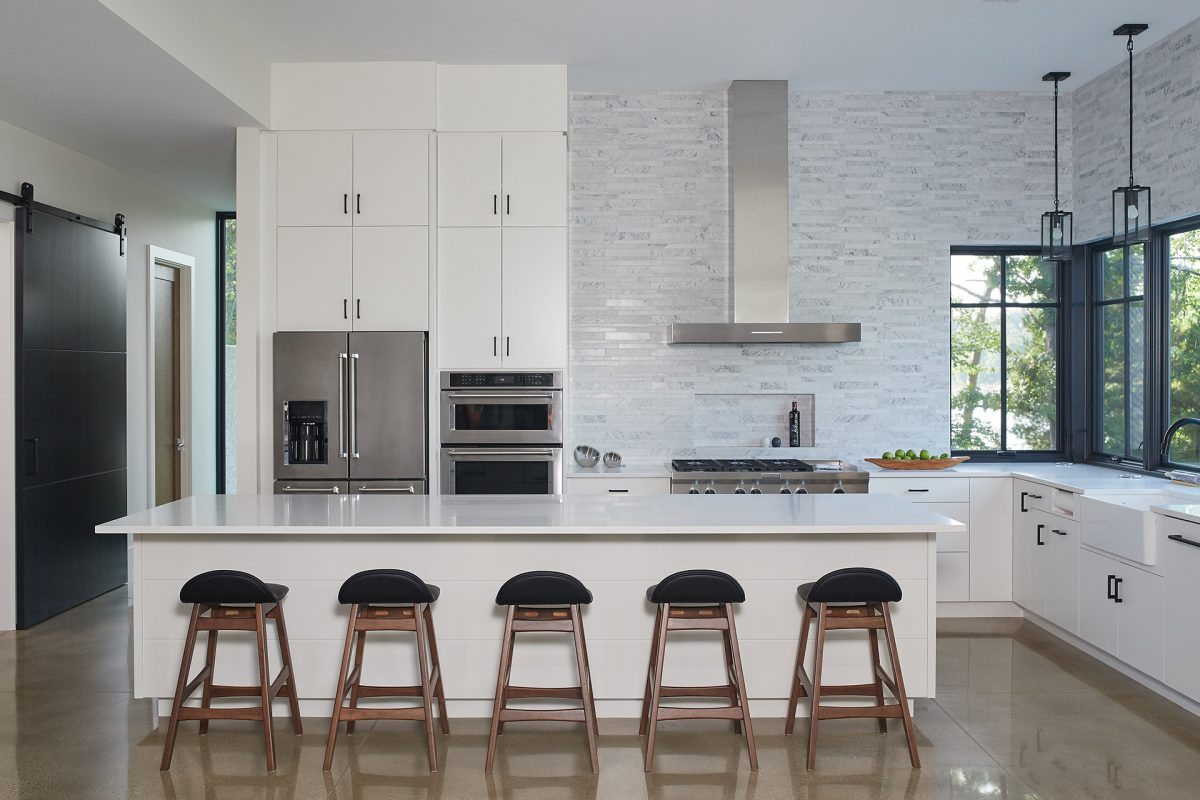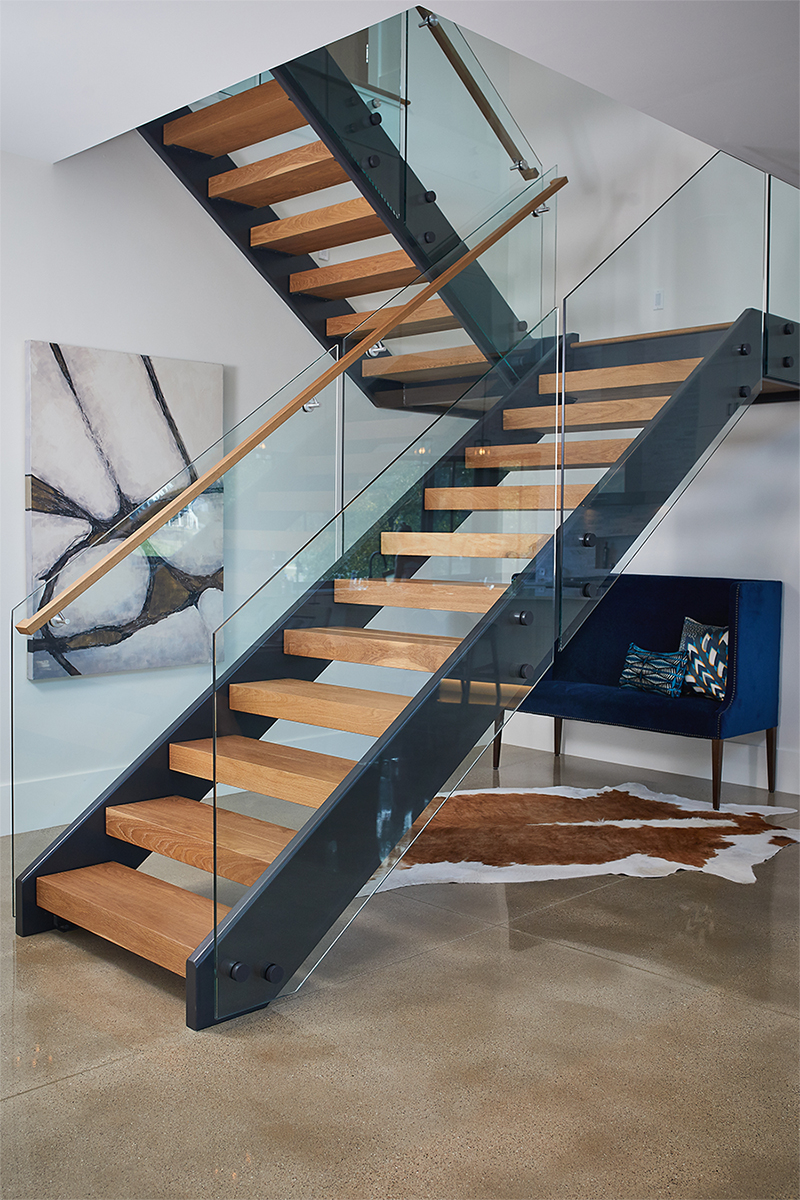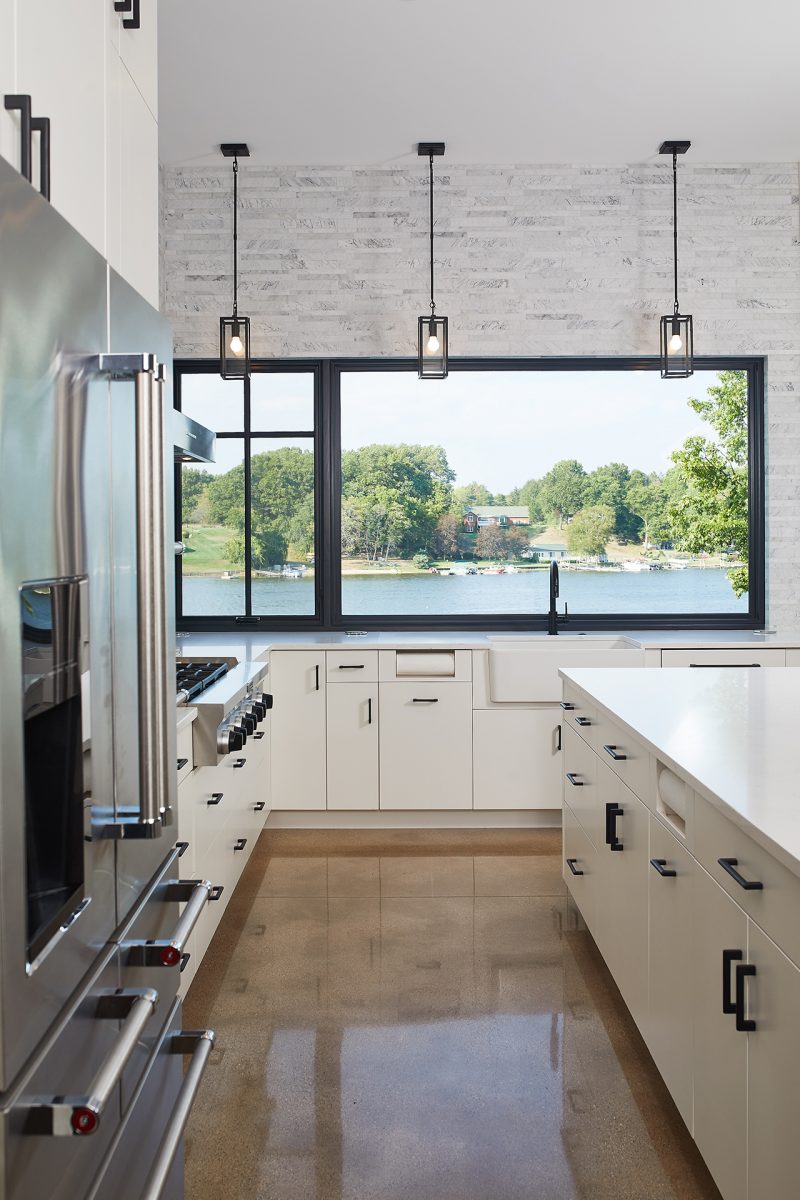Silver Lake Residence
A Chicago-based family that cherished past vacations on Silver Lake wanted to pursue designing an all-season, weekend vacation retreat of their own. Looking for a modern farmhouse, the home has the iconic gable roofs, cozy covered front porch, simple white board and batten exterior siding, clean warm white interiors, and playful black windows.
The site steps down drastically toward the lake level; therefore, the home is designed inverted from a typical home in terms of layout with the main level located on the walk out level. This provides easy access and expansive views of the lake. Main spaces are open and bright and central, with beach rooms flanking one side; master the other. A large entry foyer welcomes guests in while simultaneous orienting one to the inverted layout of the home through views over onto the dining and living spaces and a large inviting stair. This family spends much of their vacation time living outdoor, but being located in Michigan, variety of outdoor offerings were the key. Provision of various levels of uncovered spaces, raised concrete patio, covered porch, rolling screen porch, as well as open walls implements a whole gamut of options. Bedrooms on the sides of the entry level offer space for guests to retreat away from the entertaining areas.
