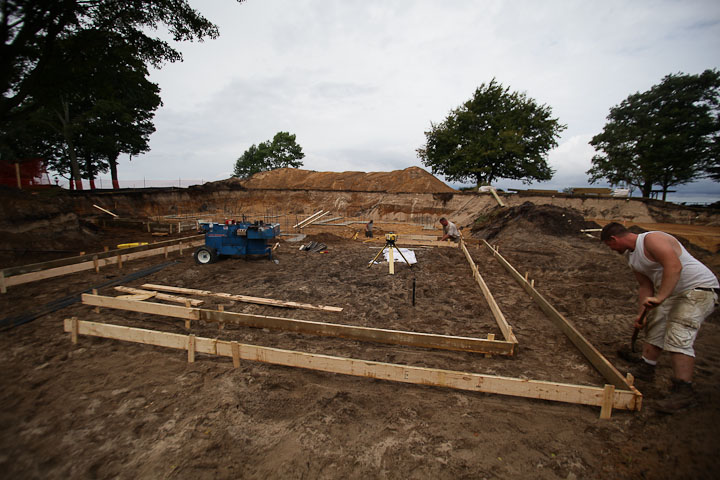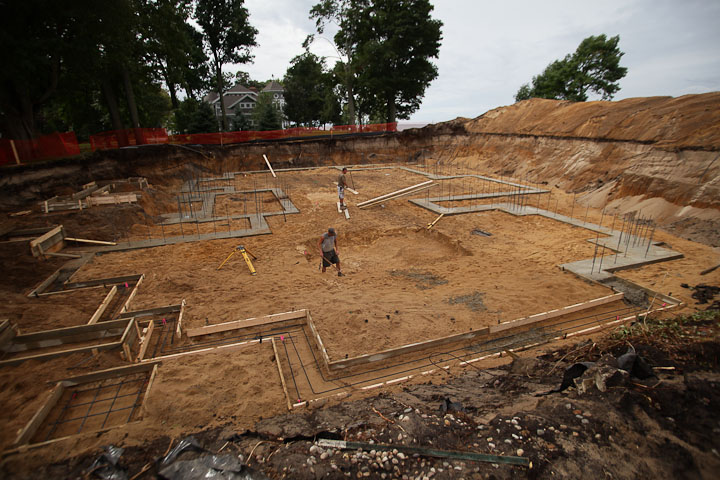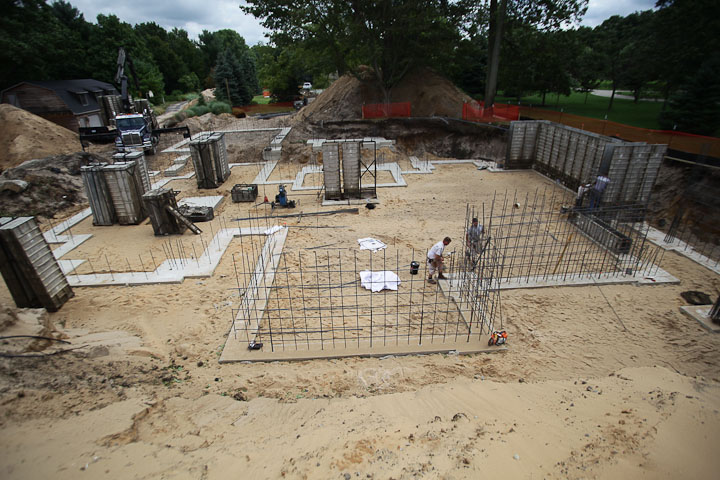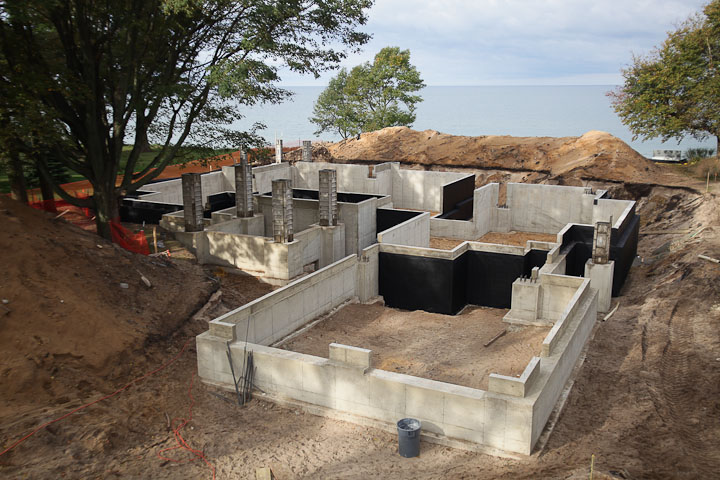We are going to back up in time a bit here and get caught up on what has been going on out at the Iwannah Residence job site. This series of photos shows the process of forming the footings and foundations, setting the steel, and some of the early wood framing.
One of the critical aspects of this project early on in the construction was accounting for the 4-5′ drop in the site from the front to the back. Some adjustments were made on site to the garage floor elevation, which sits about 4′ below the main level of the house to account for grade differences. Look for a future blog post talking a bit more about the process of siting a house in detail.
The footings are in, and the re-rod is being installed, and the wall forms are being set.
The finished foundation, showing the garage in the foreground, waiting for the steel to be set. Once the floor structure is installed, bracing the tops of the foundation walls, the sides can be back-filled.





