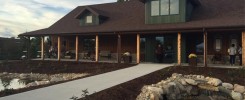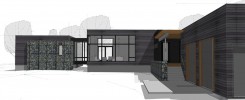
We had the privilege of working with some great clients on a project right here in our town of Zeeland. They purchased an existing building on the main downtown block, with a current tenant on the main level, but the upper portion of the building had been completely empty for years. The unused space in the building was remodeled into two sweet offices and a unique apartment. A new entrance was created for these spaces with an updated stair. The challenge in an old building with a new use is bringing it up to code, while keeping as much of the original character as possible. As always, it was fun to be invited back to experience the spaces after construction. The completed transformation was fantastic as it’s refreshing to see those spaces breath new life.

Updated facade, new entry, and new signage. This building is home to the new IDa design studio.

Local chef, Lucas Grill, serving up the delicious hors d’oeuvres in the apartment’s kitchen space.

Collaborative studio space. Interior design by consultants.

Images of the existing building and spaces prior to construction.



