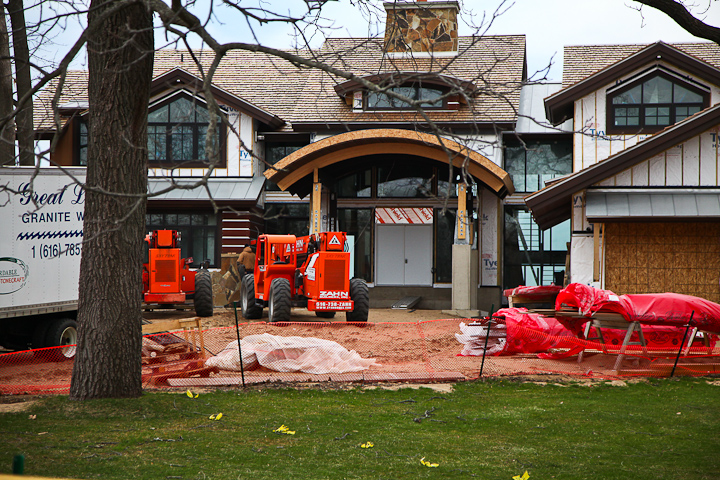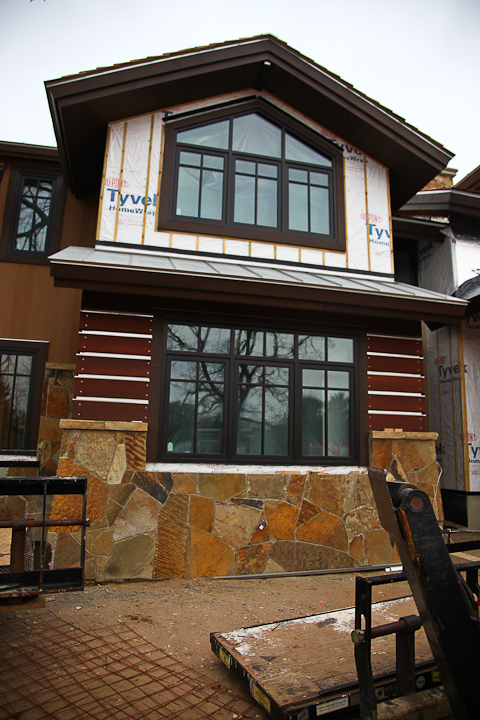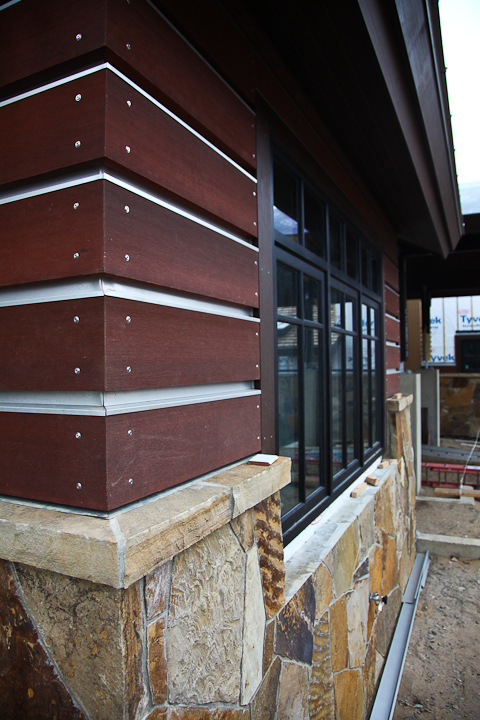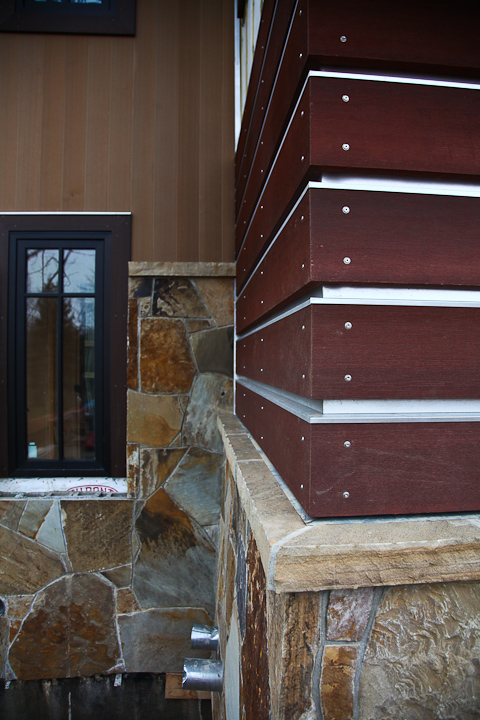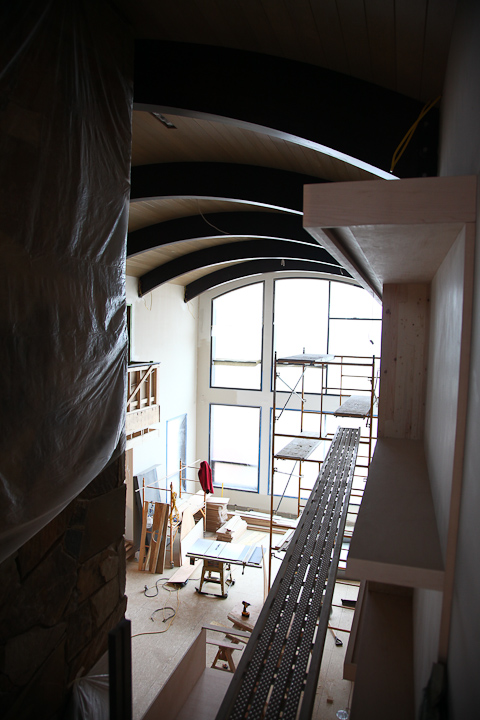As spring arrives, the Iwannah Residence is closing in on the completion date. The beginning of the installation of the siding (we’ll do another post dedicated to the siding soon) is a huge excitement to see, as it is the most custom detailed siding we have designed and the builder has installed! Visible in the photos is the Water Resistant Barrier, or Tyvek, the furring strips we use to create an airspace behind the siding, and the custom siding itself. The roof has a hand split cedar shake, and the stone is full depth sourced from Minnesota.
Iwannah Residence // Progress Photos


