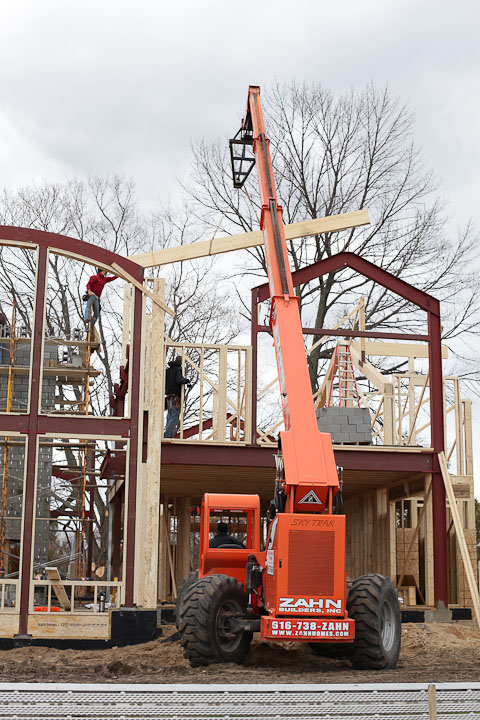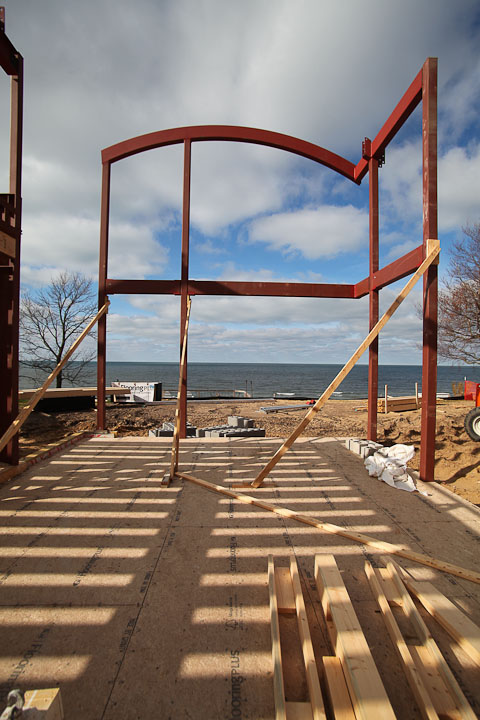Continuing with the back in time theme, here is the Iwannah Residence with steel erected, and the wood framing starting to be installed. Because of the high wind loads that need to be accounted for on when building on a lake combined with the large amount of glass openings, we were required to use a lot of steel to resist the forces created by the wind blowing on the walls of the house. This house is actually designed to resist winds in excess of 130 mph.
Iwannah Residence // 130 mph






