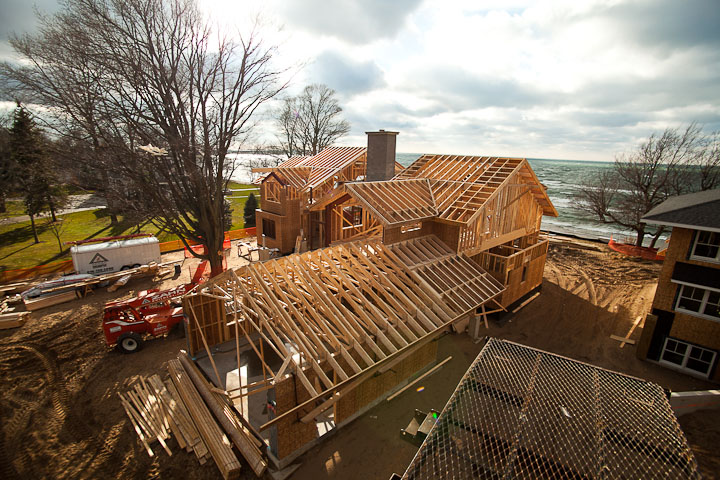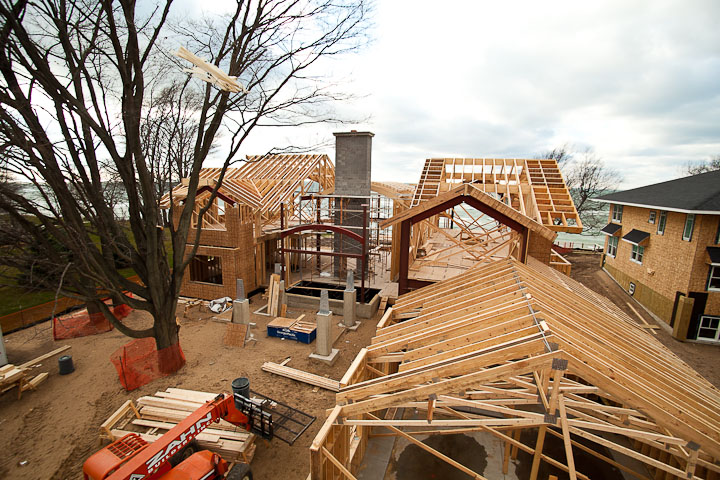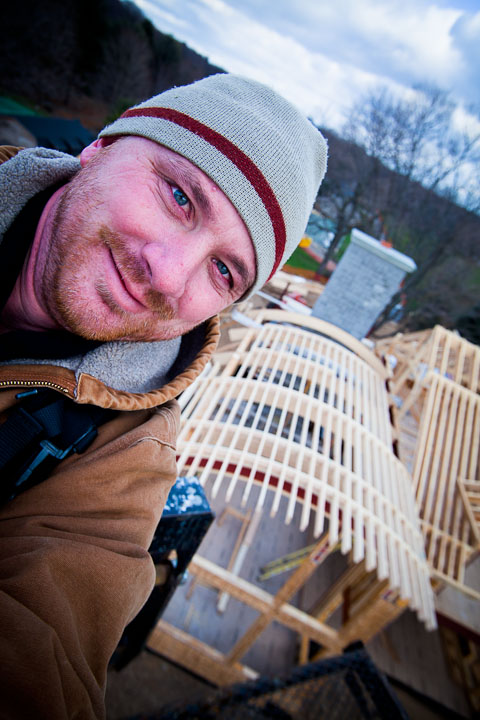As an architect, one of the funnest phases of residential construction is when the framing is almost complete. The spaces that previously had only been imagined on paper are now taking shape. The house appears as this great skeleton with all of this great repetition and patterns created by the framing that is going to be covered up in a few short weeks, and never seen again. We had a great opportunity on a windy Saturday afternoon where this past fall where I volunteered to strap myself to the Skytrak and get lifted about 50′ up in to the air for some great aerial shots of the incredibly complex framing in this house.
To create the open volumes and light airy spaces that were the vision of the owner for this house, all of the roof framing in this house, minus the garage, is stick framed from engineered lumber. While very complex to design and build, the end result is a residence with character and feel unlike many others. Framed with real structural curved glu-lams, the main feature of the residence is a barrel vault running from the front entry out through living room carrying the views out to the horizon on Lake Michigan. Large overhangs with heavy soffits help balance the large massing of the house, providing a suitable scale to finish off the roof construction.






