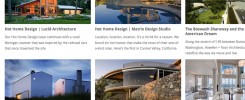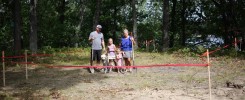There has been a project hanging around the Lucid studio the last year or two that has been flying just a little bit under the radar. It would pop it’s head up when things got a little slow, or sometimes on a friday afternoon after the rest of the weeks work was wrapped up. Every now and then, it would even get pinned up on a wall for some feedback. It’s not the biggest project we’ve ever worked on, but it is special. Mainly, because this one is personal. It’s a weekend retreat for my family on the lake where my wife and I met back in high school, where we grew up spending our summers, and now hopefully where our girls will make memories of their own growing up. We took an opportunity of the softer economy almost 5 years ago already to purchase a lot at a great value, and as of this fall the dream is taking one large step forward with us breaking ground.
The fun part of this project for Lucid and the people that we work with and for is that we are going to be using it as a learning lab. A lot of times our clients like us to maintain their privacy (and we don’t disagree), so we can’t share a lot of the details of the work we are doing. The goal with this project is to take everyone behind the scenes and show how the design developed and evolved, what exactly we were thinking, and get into the nitty gritty of sharing the details, the decisions, and what goes into the entire architecture, design, and build process.
Did I mention we are building it ourselves? Yup. We bit that one off, too. I feel pretty confident in my construction knowledge and experience, but have never actually been responsible for the whole process beginning to end.
It’s going to be a busy fall between other Lucid projects and this, but I am going to try my hardest to keep things up to date and provide as much information on the process that I can.
Were calling this project the Heron Cove Cabin. Wish us luck.
Eric



