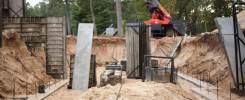After a summer full of planning, brush clearing, surveying, staking, moving stakes, and moving stakes again we are ready to break ground!
As we discuss in this post here, staking and taping off the outline of the design is a good exercise for everyone involved – architects and clients alike. Staking a project out gives the opportunity to verify any views intended to be preserved or hid, verify the proximity of any trees or other natural features we are working to save, and to get a better idea of how the project is working with the topography of the site. It also gives owners a chance, with a little imagination, to get a mini tour of their project!
We used a local survey company to stake the building envelope and the outline of the foundations. This allowed us to finalize the location with certainty; verifying everything from the planning stages. We also worked with the excavator to set our top of wall elevations and walkout lower level.
One of the changes that had to made in the field, at this point, was sliding the footprint back several feet to allow for enough room for an 8-10′ patio in front of the door out of the lower walkout level going down to the lake.








