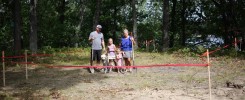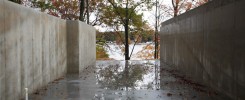There are only a few times on a job site when I get genuinely nervous. Pouring foundations is one of them. It probably has something to do with pouring thousands of pounds of concrete and that this is starting point for all of the construction to come. The foundations need to be right and there is not any room for mistakes.
At the Heron Cove project, we are doing a couple things slightly different than normal with our foundations. One of which is leaving a significant portion of the walls exposed above grade to create the outdoor living area, the outer edge of which will be 8-10′ above the top edge of the bluff dropping down to the lake. This is one of the distinctly modern moves we are making with this design, as it is not the most common in our region to leave bare concrete exposed as an architectural feature. To help complete the look, we choose a concrete contractor that uses aluminum forms which will provide a consistently flat and smooth surface to the wall when complete. Many contractors are still using plywood forms, which are great when they are new, but after a few years of use and abuse any of the imperfections in the wood will show up in the finished poured wall.
A site coordination meeting with the builder and concrete contractor is always a great idea, too. Even though we work hard to make our drawings correct and easy to understand, there are always things that need to be coordinated in the field. Things like wall drops for doors, steps in footings, ledges, changes in wall elevations, and any utility chases or sleeves are all great items to be reviewed on site. If the site has any sort of grade change, we also work to verify all of our assumptions in where we are dropping or raising the top of the walls and the footings is happening in the right spots relative to the grade of the site.
One of the best ways to ensure accuracy for the foundation walls on projects with larger footprints or where we are working with critical setback lines is to have the survey crew come back out, once the footings are poured, to actually mark the corners of the walls on the footings so there is no doubt as to exactly where the walls need to be placed. This ensures perfectly square and straight walls and virtually eliminates the painstaking task of having to try and adjust framing to walls slightly out of alignment.
No wood decks to maintain and refinish on this project – these forms will create the front wall of the concrete patio. The wall will remain in its raw state as poured with a backup plan of a light sandblast if there are any problems with the pour.
The view from the neighbors deck.
The front of the poured concrete patio rising out of the bluff. The views from up there will be spectacular.









