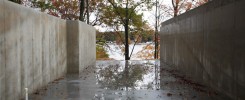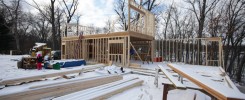You’ve got an idea for a project, and you have a lot of questions: Where do I start? What do I need to do? Do I even need an architect?
We’ve got the answers. Lot’s of them.
The majority of our clients come to use with these, and lot’s of other questions about their projects. That’s understandable – most people only build a house or other building once or twice in their lifetimes. And, it’s a big project to tackle. So, to help provide some clarity and direction for navigating through the forest we have created a Field Guide with over 120 pages of architectural goodness to light the way.
Included in this Field Guide will be things like a detailed description of our process that we use to go from a blank sheet of paper all the way to a finished built product, stunning photography and drawings of our projects, and even a FAQ section to answer some of those detailed questions like “Do I need a site?”.
The most important section of the Field Guide comes at the end. It’s the Workbook. It’s an interview tool designed by us to help you, the client, figure out what you want in your home or building. It includes over 50 questions designed to help you verbalize what want your project to be.
Currently, the Field Guide is at the printer, and we will be available shortly.





Thanks again Eric, for your time on Friday afternoon. Sad to say, I have more questions now, than before. But I’ll write them all down and we will talk face to face in August.
Thanks again. Have a great Christmas and holiday season and be careful on those west Michigan roads this winter.
Best regards,
Steve Gadbois